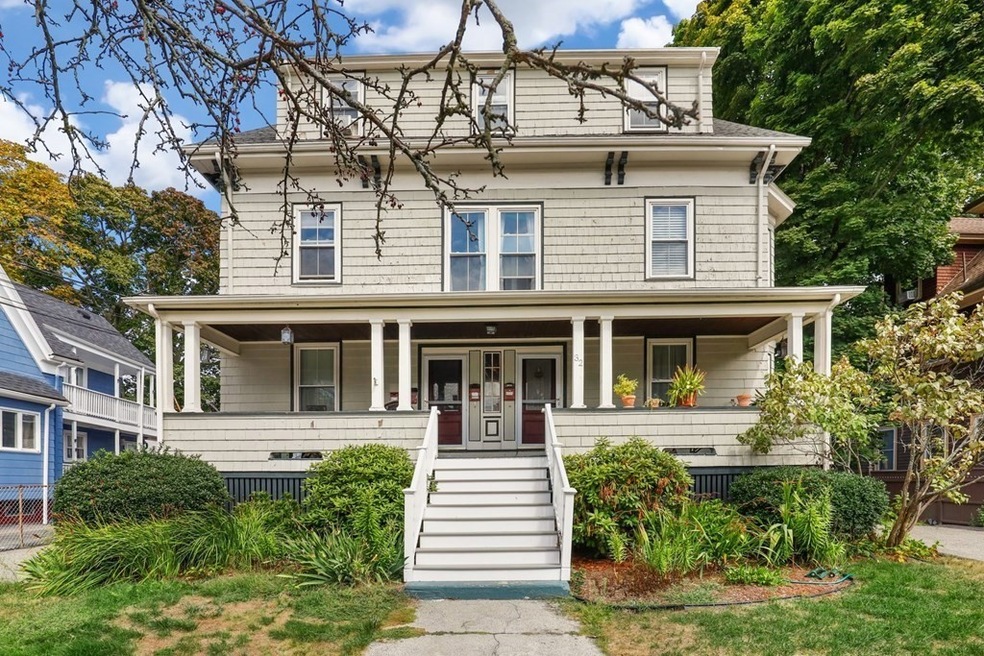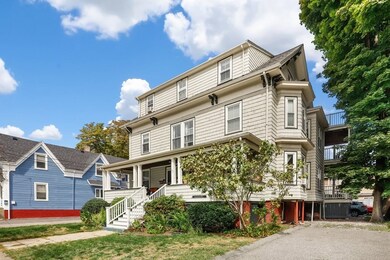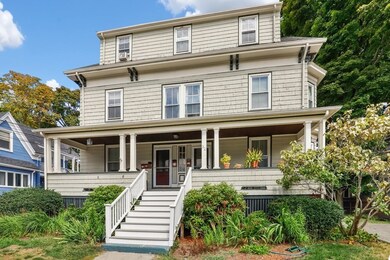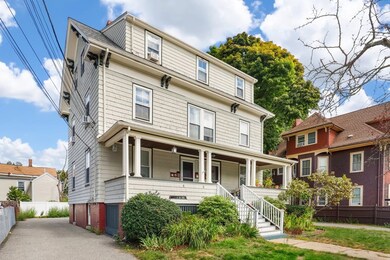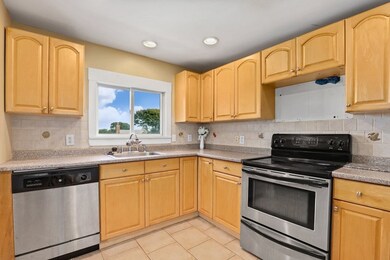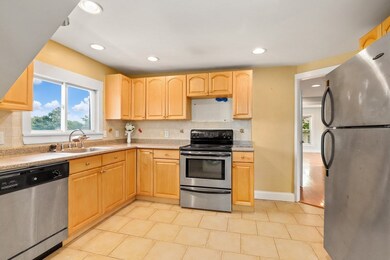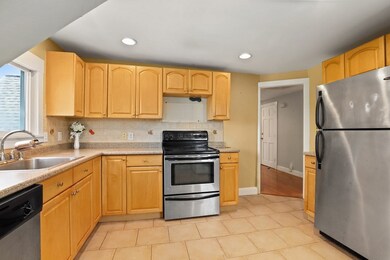
32 Cherry St Unit 3 Lynn, MA 01902
Diamond District NeighborhoodHighlights
- Marina
- Property is near public transit
- Jogging Path
- No Units Above
- Wood Flooring
- 3-minute walk to Goldfish Pond Park
About This Home
As of November 2022Do you want to live near the ocean, for an affordable price, with no neighbors on either side or above you? This calming, light, and bright 2 bedroom, 1 bathroom condo, nestled amongst the trees, with gleaming hardwood floors is just the ticket! Would you also like your own private driveway that can fit 2 cars? What above a private rooftop deck for entertaining, relaxing, and taking in those sea breezes? Maybe you’re looking for the convenience of in-unit laundry? Curious about the major ticket items? With a new roof (2022), a gas boiler (2016), stainless steel appliances (2017), sewer plumbing updates (2017), and Harvey windows, you can breathe a sigh of relief. Worried about a lack of storage space? You’ll love the private landing outside your main door, providing at least 250 sq ft of storage space, plus the large, private, lockable storage room in the basement. Located in the Diamond District near Red Rock Park this is a coveted location in Lynn. We’d love for you to stop by!
Last Agent to Sell the Property
Kristin Moore
Redfin Corp. Listed on: 09/20/2022

Property Details
Home Type
- Condominium
Est. Annual Taxes
- $3,448
Year Built
- Built in 1915
Lot Details
- Near Conservation Area
- No Units Above
HOA Fees
- $295 Monthly HOA Fees
Home Design
- Frame Construction
- Shingle Roof
- Metal Roof
- Shingle Siding
Interior Spaces
- 799 Sq Ft Home
- 1-Story Property
- Basement
Kitchen
- Range
- Microwave
- Dishwasher
- Disposal
Flooring
- Wood
- Tile
Bedrooms and Bathrooms
- 2 Bedrooms
- 1 Full Bathroom
Laundry
- Dryer
- Washer
Home Security
Parking
- 2 Car Parking Spaces
- Tandem Parking
- Paved Parking
- On-Street Parking
- Open Parking
- Off-Street Parking
- Deeded Parking
Schools
- Brickett Elementary School
- Marshall Middle School
- Lynn English High School
Utilities
- Window Unit Cooling System
- Heating System Uses Natural Gas
- Baseboard Heating
- Hot Water Heating System
- Natural Gas Connected
- Gas Water Heater
Additional Features
- Walking Distance to Water
- Property is near public transit
Listing and Financial Details
- Assessor Parcel Number M:093 B:561 L:015 S:005,4423031
Community Details
Overview
- Association fees include water, sewer, insurance, maintenance structure, ground maintenance, snow removal, reserve funds
- 5 Units
Amenities
- Common Area
- Shops
- Laundry Facilities
- Community Storage Space
Recreation
- Marina
- Park
- Jogging Path
Pet Policy
- Call for details about the types of pets allowed
Security
- Storm Windows
Ownership History
Purchase Details
Home Financials for this Owner
Home Financials are based on the most recent Mortgage that was taken out on this home.Purchase Details
Home Financials for this Owner
Home Financials are based on the most recent Mortgage that was taken out on this home.Purchase Details
Home Financials for this Owner
Home Financials are based on the most recent Mortgage that was taken out on this home.Purchase Details
Home Financials for this Owner
Home Financials are based on the most recent Mortgage that was taken out on this home.Purchase Details
Similar Homes in Lynn, MA
Home Values in the Area
Average Home Value in this Area
Purchase History
| Date | Type | Sale Price | Title Company |
|---|---|---|---|
| Condominium Deed | $310,000 | None Available | |
| Condominium Deed | $310,000 | None Available | |
| Deed | $275,000 | -- | |
| Deed | $275,000 | -- | |
| Not Resolvable | $200,000 | -- | |
| Deed | $219,000 | -- | |
| Deed | $219,000 | -- | |
| Deed | $205,000 | -- |
Mortgage History
| Date | Status | Loan Amount | Loan Type |
|---|---|---|---|
| Open | $294,500 | Purchase Money Mortgage | |
| Closed | $294,500 | Purchase Money Mortgage | |
| Previous Owner | $265,100 | Stand Alone Refi Refinance Of Original Loan | |
| Previous Owner | $261,250 | New Conventional | |
| Previous Owner | $196,377 | FHA | |
| Previous Owner | $161,500 | No Value Available | |
| Previous Owner | $175,200 | Purchase Money Mortgage |
Property History
| Date | Event | Price | Change | Sq Ft Price |
|---|---|---|---|---|
| 11/30/2022 11/30/22 | Sold | $310,000 | +3.7% | $388 / Sq Ft |
| 10/25/2022 10/25/22 | Pending | -- | -- | -- |
| 10/15/2022 10/15/22 | For Sale | $299,000 | 0.0% | $374 / Sq Ft |
| 09/26/2022 09/26/22 | Pending | -- | -- | -- |
| 09/20/2022 09/20/22 | For Sale | $299,000 | +8.7% | $374 / Sq Ft |
| 07/16/2018 07/16/18 | Sold | $275,000 | +10.0% | $258 / Sq Ft |
| 05/13/2018 05/13/18 | Pending | -- | -- | -- |
| 05/09/2018 05/09/18 | For Sale | $250,000 | +25.0% | $235 / Sq Ft |
| 07/24/2015 07/24/15 | Sold | $200,000 | 0.0% | $190 / Sq Ft |
| 07/23/2015 07/23/15 | Pending | -- | -- | -- |
| 05/14/2015 05/14/15 | Off Market | $200,000 | -- | -- |
| 05/01/2015 05/01/15 | For Sale | $207,000 | -- | $196 / Sq Ft |
Tax History Compared to Growth
Tax History
| Year | Tax Paid | Tax Assessment Tax Assessment Total Assessment is a certain percentage of the fair market value that is determined by local assessors to be the total taxable value of land and additions on the property. | Land | Improvement |
|---|---|---|---|---|
| 2025 | $3,309 | $319,400 | $0 | $319,400 |
| 2024 | $3,161 | $300,200 | $0 | $300,200 |
| 2023 | $3,448 | $309,200 | $0 | $309,200 |
| 2022 | $3,448 | $277,400 | $0 | $277,400 |
| 2021 | $3,663 | $281,100 | $0 | $281,100 |
| 2020 | $3,504 | $261,500 | $0 | $261,500 |
| 2019 | $2,992 | $209,200 | $0 | $209,200 |
| 2018 | $3,001 | $198,100 | $0 | $198,100 |
| 2017 | $2,889 | $185,200 | $0 | $185,200 |
| 2016 | $2,613 | $161,500 | $0 | $161,500 |
| 2015 | $2,246 | $134,100 | $0 | $134,100 |
Agents Affiliated with this Home
-
K
Seller's Agent in 2022
Kristin Moore
Redfin Corp.
-

Buyer's Agent in 2022
Samuel Saillant
United Brokers
(781) 632-3792
4 in this area
87 Total Sales
-

Seller's Agent in 2018
Christine Caton McGill
Griffin Properties, Inc.
(617) 858-6624
10 Total Sales
-
C
Buyer's Agent in 2018
Chelsea Gelinas
Senne
-
A
Seller's Agent in 2015
Arlene Rothblatt
Sagan Harborside Sotheby's International Realty
-
C
Buyer's Agent in 2015
Carol Mastacouris
Berkshire Hathaway HomeServices Verani Realty Bradford
Map
Source: MLS Property Information Network (MLS PIN)
MLS Number: 73038524
APN: LYNN-000093-000561-000015-000005-000005
- 203 Lewis St
- 229 Lewis St
- 24 Stephen St Unit 2
- 42 Basset St
- 1 Prescott Rd
- 10 Stephen St Unit 1
- 28 Chestnut St Unit 2
- 38 Chatham St
- 38 Chestnut St
- 62 Estes St Unit 2
- 13 Portland St Unit 4
- 32-34 Ocean Ave
- 2 Peirce Rd
- 67 Lynn Shore Dr
- 17 Wave St
- 11 Merrill Ave
- 285 Lynn Shore Dr Unit 207
- 285 Lynn Shore Dr Unit 104
- 285 Lynn Shore Dr Unit 205
- 285 Lynn Shore Dr Unit 208
