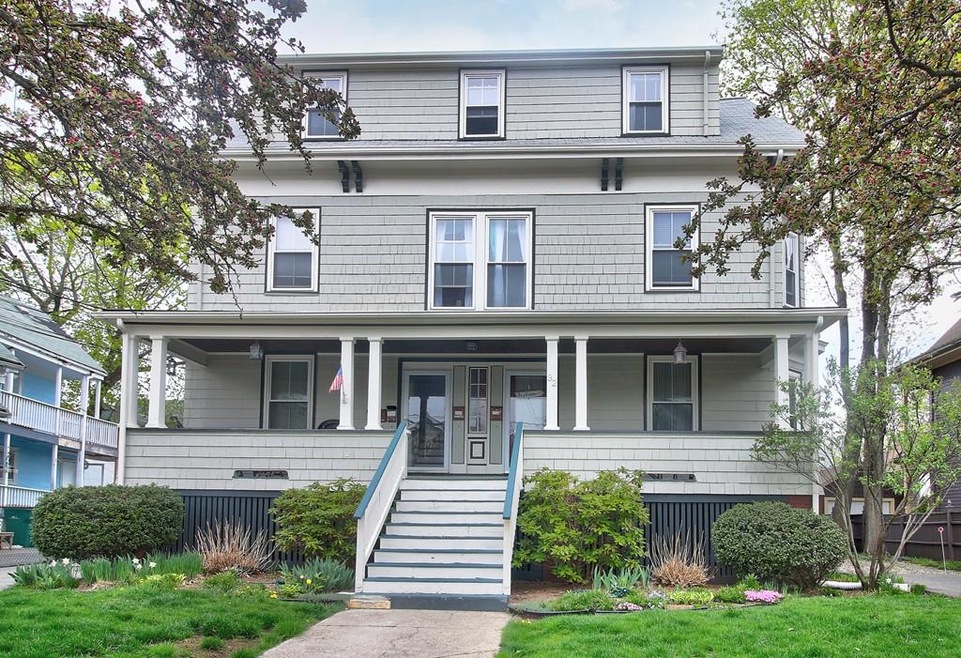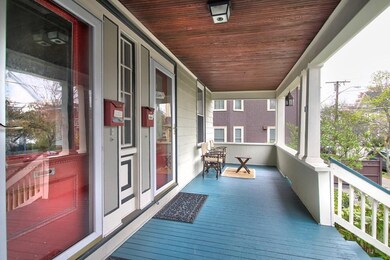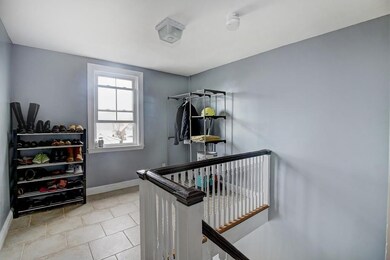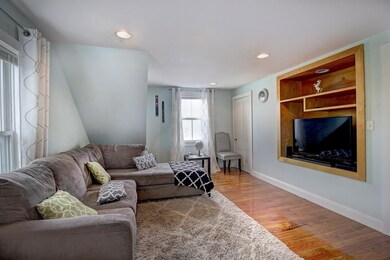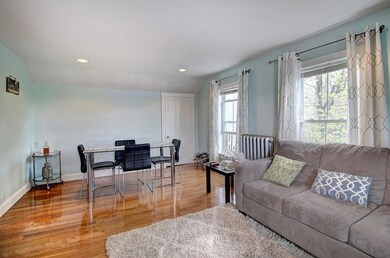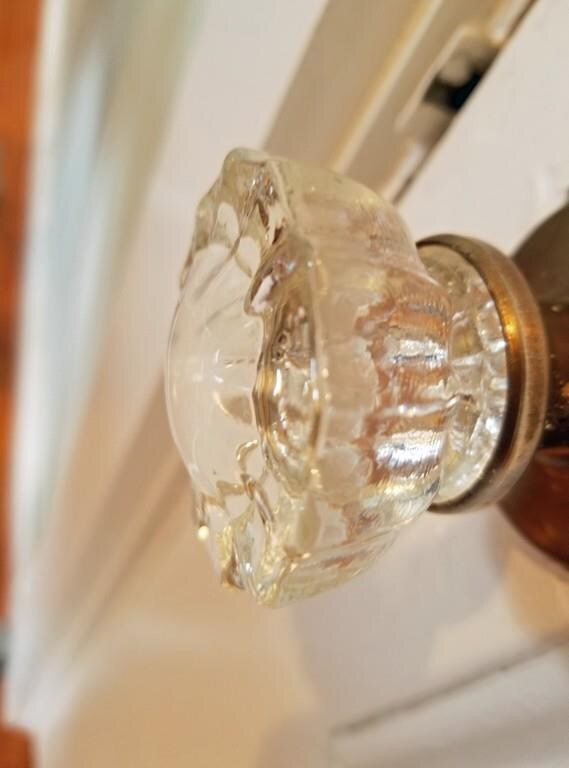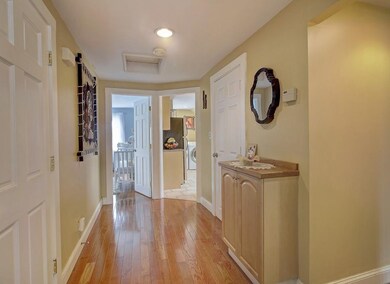
32 Cherry St Unit 3 Lynn, MA 01902
Diamond District NeighborhoodHighlights
- Marina
- Waterfront
- Property is near public transit
- No Units Above
- Deck
- 3-minute walk to Goldfish Pond Park
About This Home
As of November 2022DIAMOND DISTRICT GEM. Full level, penthouse unit on tree-lined street boasts 2 ample bedrooms; 1 full bath; eat-in kitchen with new in–unit, full size laundry; large, open plan dining/living room with modern built-ins, generous storage, and architectural touches of vintage charm; an exclusive, enclosed, front entry foyer, and roof top deck for outside entertaining and enjoying the summer ocean breezes. Unit includes 2 rare, deeded, tandem parking spots; a generously sized, private storage locker and additional shared laundry facility in basement. Improvements include: new, gleaming hardwood flooring (Autumn 2017); newer windows; new gas boiler (2016); new gas hot water heater (2016); electric updates; newer roof; and painting. The well-maintained property is self-managed by an active, organized association. All this, only 12 miles to Boston and .3 mile to the ocean, beachside walk & parks, including Red Rock Park; convenient to shopping, restaurants, major routes, bus & commuter rail.
Last Agent to Sell the Property
Griffin Properties, Inc. Listed on: 05/10/2018
Last Buyer's Agent
Chelsea Gelinas
Senne

Property Details
Home Type
- Condominium
Est. Annual Taxes
- $3,001
Year Built
- Built in 1915
Lot Details
- Waterfront
- Near Conservation Area
- No Units Above
- Security Fence
HOA Fees
- $236 Monthly HOA Fees
Home Design
- Frame Construction
- Shingle Roof
- Shingle Siding
Interior Spaces
- 1,065 Sq Ft Home
- 1-Story Property
- Entrance Foyer
- Combination Dining and Living Room
Kitchen
- Range
- Dishwasher
Bedrooms and Bathrooms
- 2 Bedrooms
- Primary bedroom located on third floor
- 1 Full Bathroom
Laundry
- Laundry on upper level
- Dryer
- Washer
Parking
- 2 Car Parking Spaces
- Tandem Parking
- Paved Parking
- On-Street Parking
- Open Parking
- Off-Street Parking
- Deeded Parking
Outdoor Features
- Walking Distance to Water
- Deck
- Porch
Location
- Property is near public transit
Utilities
- Window Unit Cooling System
- 1 Heating Zone
- Hot Water Heating System
- Gas Water Heater
Listing and Financial Details
- Legal Lot and Block 015 / 561
- Assessor Parcel Number 093561015005,2001363
Community Details
Overview
- Association fees include water, sewer, insurance, maintenance structure, road maintenance, ground maintenance, snow removal, reserve funds
- 5 Units
- The 32 Cherry Street Condominium Community
Amenities
- Common Area
- Shops
- Laundry Facilities
Recreation
- Marina
- Park
- Jogging Path
Pet Policy
- Breed Restrictions
Ownership History
Purchase Details
Home Financials for this Owner
Home Financials are based on the most recent Mortgage that was taken out on this home.Purchase Details
Home Financials for this Owner
Home Financials are based on the most recent Mortgage that was taken out on this home.Purchase Details
Home Financials for this Owner
Home Financials are based on the most recent Mortgage that was taken out on this home.Purchase Details
Home Financials for this Owner
Home Financials are based on the most recent Mortgage that was taken out on this home.Purchase Details
Similar Homes in Lynn, MA
Home Values in the Area
Average Home Value in this Area
Purchase History
| Date | Type | Sale Price | Title Company |
|---|---|---|---|
| Condominium Deed | $310,000 | None Available | |
| Condominium Deed | $310,000 | None Available | |
| Deed | $275,000 | -- | |
| Deed | $275,000 | -- | |
| Not Resolvable | $200,000 | -- | |
| Deed | $219,000 | -- | |
| Deed | $219,000 | -- | |
| Deed | $205,000 | -- |
Mortgage History
| Date | Status | Loan Amount | Loan Type |
|---|---|---|---|
| Open | $294,500 | Purchase Money Mortgage | |
| Closed | $294,500 | Purchase Money Mortgage | |
| Previous Owner | $265,100 | Stand Alone Refi Refinance Of Original Loan | |
| Previous Owner | $261,250 | New Conventional | |
| Previous Owner | $196,377 | FHA | |
| Previous Owner | $161,500 | No Value Available | |
| Previous Owner | $175,200 | Purchase Money Mortgage |
Property History
| Date | Event | Price | Change | Sq Ft Price |
|---|---|---|---|---|
| 11/30/2022 11/30/22 | Sold | $310,000 | +3.7% | $388 / Sq Ft |
| 10/25/2022 10/25/22 | Pending | -- | -- | -- |
| 10/15/2022 10/15/22 | For Sale | $299,000 | 0.0% | $374 / Sq Ft |
| 09/26/2022 09/26/22 | Pending | -- | -- | -- |
| 09/20/2022 09/20/22 | For Sale | $299,000 | +8.7% | $374 / Sq Ft |
| 07/16/2018 07/16/18 | Sold | $275,000 | +10.0% | $258 / Sq Ft |
| 05/13/2018 05/13/18 | Pending | -- | -- | -- |
| 05/09/2018 05/09/18 | For Sale | $250,000 | +25.0% | $235 / Sq Ft |
| 07/24/2015 07/24/15 | Sold | $200,000 | 0.0% | $190 / Sq Ft |
| 07/23/2015 07/23/15 | Pending | -- | -- | -- |
| 05/14/2015 05/14/15 | Off Market | $200,000 | -- | -- |
| 05/01/2015 05/01/15 | For Sale | $207,000 | -- | $196 / Sq Ft |
Tax History Compared to Growth
Tax History
| Year | Tax Paid | Tax Assessment Tax Assessment Total Assessment is a certain percentage of the fair market value that is determined by local assessors to be the total taxable value of land and additions on the property. | Land | Improvement |
|---|---|---|---|---|
| 2025 | $3,309 | $319,400 | $0 | $319,400 |
| 2024 | $3,161 | $300,200 | $0 | $300,200 |
| 2023 | $3,448 | $309,200 | $0 | $309,200 |
| 2022 | $3,448 | $277,400 | $0 | $277,400 |
| 2021 | $3,663 | $281,100 | $0 | $281,100 |
| 2020 | $3,504 | $261,500 | $0 | $261,500 |
| 2019 | $2,992 | $209,200 | $0 | $209,200 |
| 2018 | $3,001 | $198,100 | $0 | $198,100 |
| 2017 | $2,889 | $185,200 | $0 | $185,200 |
| 2016 | $2,613 | $161,500 | $0 | $161,500 |
| 2015 | $2,246 | $134,100 | $0 | $134,100 |
Agents Affiliated with this Home
-
K
Seller's Agent in 2022
Kristin Moore
Redfin Corp.
-

Buyer's Agent in 2022
Samuel Saillant
United Brokers
(781) 632-3792
4 in this area
86 Total Sales
-

Seller's Agent in 2018
Christine Caton McGill
Griffin Properties, Inc.
(617) 858-6624
10 Total Sales
-
C
Buyer's Agent in 2018
Chelsea Gelinas
Senne
-
A
Seller's Agent in 2015
Arlene Rothblatt
Sagan Harborside Sotheby's International Realty
-
C
Buyer's Agent in 2015
Carol Mastacouris
Berkshire Hathaway HomeServices Verani Realty Bradford
Map
Source: MLS Property Information Network (MLS PIN)
MLS Number: 72324073
APN: LYNN-000093-000561-000015-000005-000005
- 203 Lewis St
- 229 Lewis St
- 24 Stephen St Unit 2
- 42 Basset St
- 1 Prescott Rd
- 10 Stephen St Unit 1
- 38 Chatham St
- 38 Chestnut St
- 62 Estes St Unit 2
- 13 Portland St Unit 4
- 32-34 Ocean Ave
- 103 Ocean St Unit A
- 2 Peirce Rd
- 67 Lynn Shore Dr
- 17 Wave St
- 285 Lynn Shore Dr Unit 207
- 285 Lynn Shore Dr Unit 104
- 285 Lynn Shore Dr Unit 205
- 285 Lynn Shore Dr Unit 208
- 295 Lynn Shore Dr Unit 401
