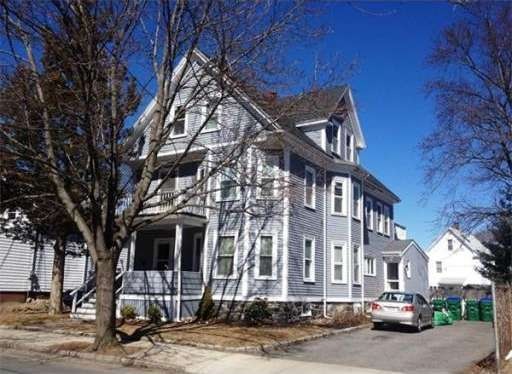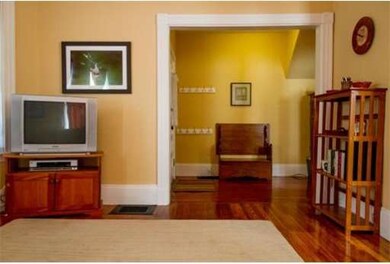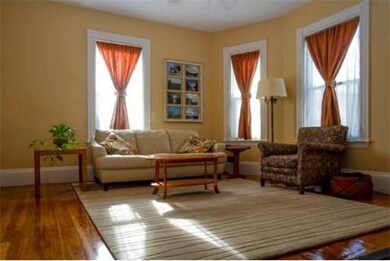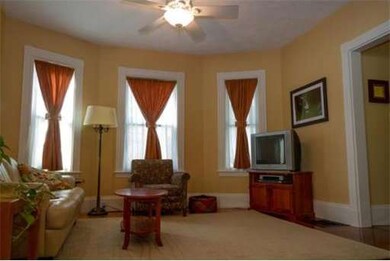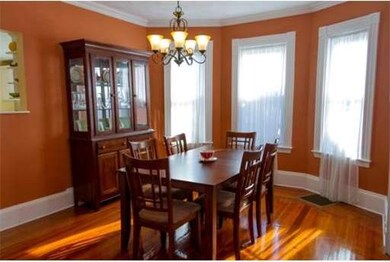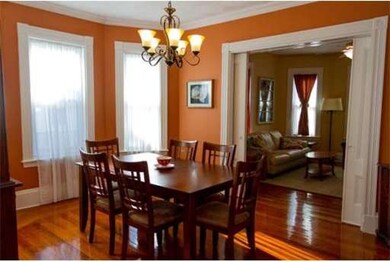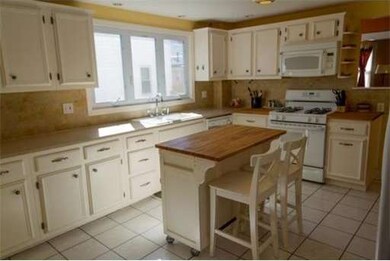
32 Chester Ave Unit 1 Medford, MA 02155
Medford Hillside NeighborhoodAbout This Home
As of November 2018You will absolutely love the location of this 4-BR condo w/rare 3-car pkg in Medford's desirable Hillside location. Nestled between Tufts, Davis Sq & Rte. 93, this spacious 1st floor unit is simply loaded w/character, boasting sprawling 10' ceilings, original pocket doors & gorgeous HW floors thru-out! An over-sized foyer welcomes you into open concept living w/lots of natural light. A lovely living room flows into a formal dining room w/crown moulding, simply perfect for entertaining. Or invite your guests to join you in your sun-splashed, spacious kitchen while you prep for dinner. This heart of the home boasts refinished cabinets aplenty, modern appliances, newly-installed recessed lighting, CT backsplash & flr, removable center island, and a mix of quartz & butcher block countertops. The bathroom has been updated w/newer fixtures. Private laundry, work bench & storage area in the basement. A fenced yard is a perfect BBQ spot or play area for the pets you are allowed to own here!
Property Details
Home Type
Condominium
Est. Annual Taxes
$4,453
Year Built
1910
Lot Details
0
Listing Details
- Unit Level: 1
- Unit Placement: Street, Garden
- Special Features: None
- Property Sub Type: Condos
- Year Built: 1910
Interior Features
- Has Basement: Yes
- Number of Rooms: 7
- Amenities: Public Transportation, Shopping, Park, Medical Facility, Highway Access, House of Worship, Private School, Public School, T-Station, University
- Electric: Circuit Breakers, 100 Amps
- Flooring: Tile, Bamboo, Hardwood
- Insulation: Full
- Interior Amenities: Cable Available, Other (See Remarks)
- Bedroom 2: First Floor, 12X11
- Bedroom 3: First Floor, 12X10
- Bedroom 4: First Floor, 11X8
- Bathroom #1: First Floor, 11X5
- Kitchen: First Floor, 19X13
- Laundry Room: Basement, 30X11
- Living Room: First Floor, 14X13
- Master Bedroom: First Floor, 17X11
- Master Bedroom Description: Closet, Flooring - Hardwood, Main Level
- Dining Room: First Floor, 15X12
Exterior Features
- Construction: Frame
- Exterior: Shingles, Wood
- Exterior Unit Features: Porch, Fenced Yard, Screens, Gutters
Garage/Parking
- Parking: Off-Street, Tandem, Deeded, Paved Driveway, Exclusive Parking
- Parking Spaces: 3
Utilities
- Heat Zones: 3
- Hot Water: Natural Gas, Tank
- Utility Connections: for Gas Range, for Gas Dryer, Washer Hookup, Icemaker Connection
Condo/Co-op/Association
- Condominium Name: 32 Chester Avenue Condominiums
- Association Fee Includes: Water, Sewer, Master Insurance, Extra Storage
- Association Pool: No
- Management: Owner Association
- Pets Allowed: Yes
- No Units: 2
- Unit Building: 1
Ownership History
Purchase Details
Home Financials for this Owner
Home Financials are based on the most recent Mortgage that was taken out on this home.Purchase Details
Home Financials for this Owner
Home Financials are based on the most recent Mortgage that was taken out on this home.Purchase Details
Home Financials for this Owner
Home Financials are based on the most recent Mortgage that was taken out on this home.Purchase Details
Home Financials for this Owner
Home Financials are based on the most recent Mortgage that was taken out on this home.Similar Homes in the area
Home Values in the Area
Average Home Value in this Area
Purchase History
| Date | Type | Sale Price | Title Company |
|---|---|---|---|
| Deed | $530,000 | -- | |
| Deed | $420,000 | -- | |
| Deed | $331,250 | -- | |
| Deed | $340,000 | -- |
Mortgage History
| Date | Status | Loan Amount | Loan Type |
|---|---|---|---|
| Open | $409,535 | Stand Alone Refi Refinance Of Original Loan | |
| Closed | $424,000 | New Conventional | |
| Previous Owner | $336,000 | New Conventional | |
| Previous Owner | $254,400 | No Value Available | |
| Previous Owner | $264,875 | Purchase Money Mortgage | |
| Previous Owner | $20,000 | No Value Available | |
| Previous Owner | $323,000 | Purchase Money Mortgage |
Property History
| Date | Event | Price | Change | Sq Ft Price |
|---|---|---|---|---|
| 11/27/2018 11/27/18 | Sold | $530,000 | -3.6% | $396 / Sq Ft |
| 10/25/2018 10/25/18 | Pending | -- | -- | -- |
| 09/25/2018 09/25/18 | Price Changed | $549,900 | -5.2% | $411 / Sq Ft |
| 09/07/2018 09/07/18 | For Sale | $579,900 | +9.4% | $433 / Sq Ft |
| 08/23/2018 08/23/18 | Off Market | $530,000 | -- | -- |
| 08/01/2018 08/01/18 | For Sale | $579,900 | +38.1% | $433 / Sq Ft |
| 05/09/2014 05/09/14 | Sold | $420,000 | 0.0% | $294 / Sq Ft |
| 04/05/2014 04/05/14 | Pending | -- | -- | -- |
| 03/25/2014 03/25/14 | Off Market | $420,000 | -- | -- |
| 03/19/2014 03/19/14 | For Sale | $399,900 | -- | $280 / Sq Ft |
Tax History Compared to Growth
Tax History
| Year | Tax Paid | Tax Assessment Tax Assessment Total Assessment is a certain percentage of the fair market value that is determined by local assessors to be the total taxable value of land and additions on the property. | Land | Improvement |
|---|---|---|---|---|
| 2025 | $4,453 | $522,600 | $0 | $522,600 |
| 2024 | $4,453 | $522,600 | $0 | $522,600 |
| 2023 | $4,379 | $506,200 | $0 | $506,200 |
| 2022 | $4,393 | $487,600 | $0 | $487,600 |
| 2021 | $4,491 | $477,300 | $0 | $477,300 |
| 2020 | $4,382 | $477,300 | $0 | $477,300 |
| 2019 | $3,458 | $360,200 | $0 | $360,200 |
| 2018 | $3,323 | $324,500 | $0 | $324,500 |
| 2017 | $3,427 | $324,500 | $0 | $324,500 |
| 2016 | $3,320 | $296,700 | $0 | $296,700 |
| 2015 | $3,038 | $259,700 | $0 | $259,700 |
Agents Affiliated with this Home
-
Marie Andrews
M
Seller's Agent in 2018
Marie Andrews
Pegasus Realty LLC
(781) 858-3505
1 in this area
38 Total Sales
-
N
Buyer's Agent in 2018
Nathan Carlucci
Music Street Realty, LLC
-
Loreen Cinganelli

Seller's Agent in 2014
Loreen Cinganelli
Steve Bremis Realty Group
(781) 608-1157
19 Total Sales
-
Steve Novak

Buyer's Agent in 2014
Steve Novak
Douglas Elliman Real Estate - Park Plaza
(617) 955-2224
47 Total Sales
Map
Source: MLS Property Information Network (MLS PIN)
MLS Number: 71647178
APN: MEDF-000007-000000-P008801
- 58 Hume Ave
- 28 Cotting St
- 92 Hume Ave
- 282 Boston Ave
- 78 Orchard St Unit 2
- 78 Orchard St Unit 1
- 76 Orchard St
- 14 Pearl St
- 51 Windsor Rd
- 262 Winthrop St
- 114 Capen St
- 111 Hillsdale Rd
- 252 Main St Unit 101
- 23 Alto Dr
- 31 Fairfax St
- 33 Conwell Ave
- 21 College Hill Rd
- 2218 Mystic Valley Pkwy
- 69 Conwell Ave
- 49 Sterling St
