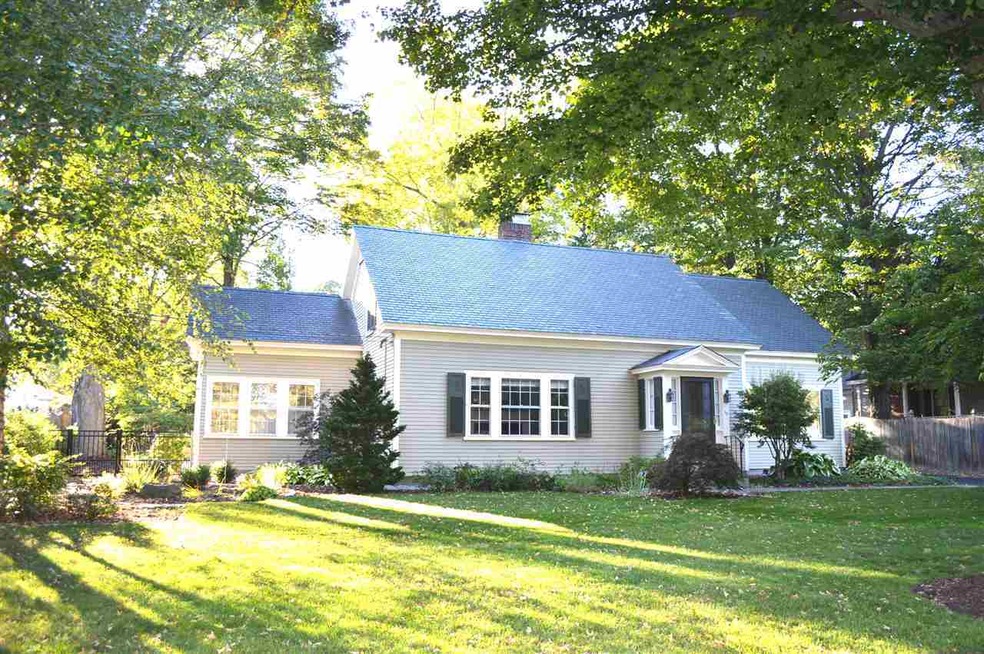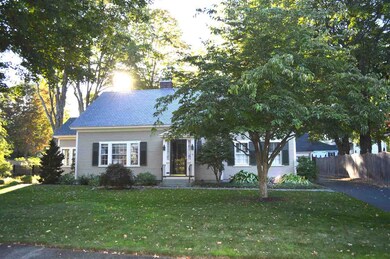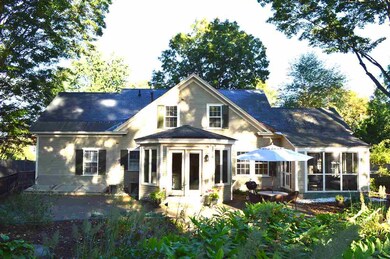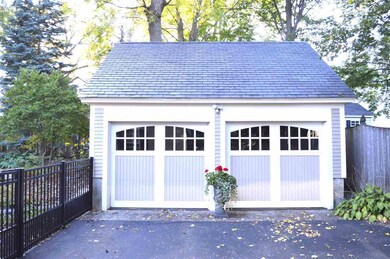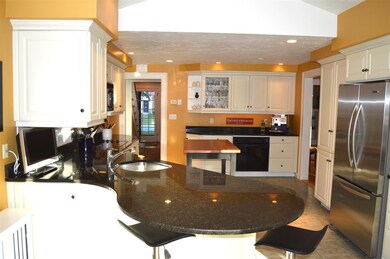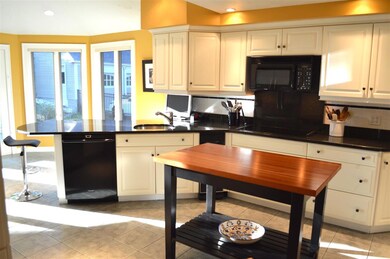
32 Chester St Nashua, NH 03064
North End Nashua NeighborhoodHighlights
- Cape Cod Architecture
- Main Floor Bedroom
- 2 Car Attached Garage
- Wood Flooring
- Screened Porch
- Bathtub
About This Home
As of December 2020Desirable, North End Cape Style home for the discerning buyer. This home has been meticulously maintained and is situated on a lovely landscaped lot that has mature perennials, annuals and shrubs. Hardwood flooring throughout, freshly painted, Central AC, High Eff. Heating Sys. Plenty of Storage space.Two-vehicle Carriage house with wrought iron fence surrounding back yard. Beautiful Kitchen is fully applianced, has granite countertops, John Boos butcher block top island, recessed lighting, wet bar and 2 sub zero drawers, and french doors that lead out to the backyard. Dining Room has lots of natural light and built in curio cabinets to display your china and glassware. Sunroom/ Den/Office also has lots of natural light and leads out to the relaxing Seasonal Porch. Formal Living Room has wood fireplace, built in cabinets. Two Bedrooms on the first floor, Full Bath. Second level has Master Bedroom and with walk-in closet and seating area, fourth Bedroom, Cedar Closet to store your winter items, and updated Full Bath marble vanity, tile floor, tile shower, Linen Closet, and additional space to finish off. Lower Level has Family Room with built-ins, half Bath, Laundry Room, Utility Room. Close to shopping, restaurants, and Greeley Park.
Last Agent to Sell the Property
BHHS Verani Nashua License #061810 Listed on: 10/02/2017

Home Details
Home Type
- Single Family
Est. Annual Taxes
- $10,143
Year Built
- Built in 1935
Lot Details
- 0.33 Acre Lot
- Partially Fenced Property
- Landscaped
- Level Lot
- Irrigation
Parking
- 2 Car Attached Garage
- Automatic Garage Door Opener
Home Design
- Cape Cod Architecture
- Concrete Foundation
- Wood Frame Construction
- Slate Roof
- Wood Siding
- Clap Board Siding
Interior Spaces
- 2-Story Property
- Wood Burning Fireplace
- Dining Area
- Screened Porch
- Washer and Dryer Hookup
Kitchen
- Oven
- Electric Cooktop
- Microwave
- Dishwasher
- Trash Compactor
- Disposal
Flooring
- Wood
- Ceramic Tile
Bedrooms and Bathrooms
- 4 Bedrooms
- Main Floor Bedroom
- Bathroom on Main Level
- Bathtub
Partially Finished Basement
- Heated Basement
- Basement Fills Entire Space Under The House
- Interior Basement Entry
- Basement Storage
Home Security
- Home Security System
- Fire and Smoke Detector
Accessible Home Design
- Kitchen has a 60 inch turning radius
- Hard or Low Nap Flooring
Outdoor Features
- Patio
Schools
- Pennichuck Junior High School
- Nashua High School North
Utilities
- Forced Air Heating System
- Heating System Uses Natural Gas
- Natural Gas Water Heater
Listing and Financial Details
- Exclusions: Washer/Dryer
- Tax Lot 11
Ownership History
Purchase Details
Purchase Details
Home Financials for this Owner
Home Financials are based on the most recent Mortgage that was taken out on this home.Purchase Details
Home Financials for this Owner
Home Financials are based on the most recent Mortgage that was taken out on this home.Purchase Details
Home Financials for this Owner
Home Financials are based on the most recent Mortgage that was taken out on this home.Purchase Details
Home Financials for this Owner
Home Financials are based on the most recent Mortgage that was taken out on this home.Purchase Details
Home Financials for this Owner
Home Financials are based on the most recent Mortgage that was taken out on this home.Purchase Details
Purchase Details
Similar Homes in Nashua, NH
Home Values in the Area
Average Home Value in this Area
Purchase History
| Date | Type | Sale Price | Title Company |
|---|---|---|---|
| Quit Claim Deed | -- | None Available | |
| Warranty Deed | $545,000 | None Available | |
| Warranty Deed | $456,000 | -- | |
| Warranty Deed | $433,000 | -- | |
| Warranty Deed | $425,000 | -- | |
| Warranty Deed | $420,000 | -- | |
| Warranty Deed | $335,000 | -- | |
| Warranty Deed | $80,000 | -- |
Mortgage History
| Date | Status | Loan Amount | Loan Type |
|---|---|---|---|
| Previous Owner | $436,000 | New Conventional | |
| Previous Owner | $424,100 | VA | |
| Previous Owner | $254,907 | Unknown | |
| Previous Owner | $322,000 | No Value Available | |
| Previous Owner | $300,700 | No Value Available |
Property History
| Date | Event | Price | Change | Sq Ft Price |
|---|---|---|---|---|
| 12/18/2020 12/18/20 | Sold | $545,000 | 0.0% | $177 / Sq Ft |
| 10/25/2020 10/25/20 | Pending | -- | -- | -- |
| 10/15/2020 10/15/20 | For Sale | $545,000 | +19.5% | $177 / Sq Ft |
| 12/01/2017 12/01/17 | Sold | $455,999 | 0.0% | $145 / Sq Ft |
| 10/13/2017 10/13/17 | Pending | -- | -- | -- |
| 10/02/2017 10/02/17 | For Sale | $455,999 | +5.3% | $145 / Sq Ft |
| 01/25/2013 01/25/13 | Sold | $432,950 | -3.8% | $138 / Sq Ft |
| 01/02/2013 01/02/13 | Pending | -- | -- | -- |
| 10/26/2012 10/26/12 | For Sale | $449,900 | -- | $143 / Sq Ft |
Tax History Compared to Growth
Tax History
| Year | Tax Paid | Tax Assessment Tax Assessment Total Assessment is a certain percentage of the fair market value that is determined by local assessors to be the total taxable value of land and additions on the property. | Land | Improvement |
|---|---|---|---|---|
| 2023 | $10,079 | $552,900 | $148,700 | $404,200 |
| 2022 | $9,991 | $552,900 | $148,700 | $404,200 |
| 2021 | $10,946 | $471,400 | $157,800 | $313,600 |
| 2020 | $0 | $478,100 | $157,800 | $320,300 |
| 2019 | $10,403 | $478,100 | $157,800 | $320,300 |
| 2018 | $10,141 | $478,100 | $157,800 | $320,300 |
| 2017 | $10,435 | $404,600 | $135,500 | $269,100 |
| 2016 | $10,143 | $404,600 | $135,500 | $269,100 |
| 2015 | $9,925 | $404,600 | $135,500 | $269,100 |
| 2014 | $9,731 | $404,600 | $135,500 | $269,100 |
Agents Affiliated with this Home
-

Seller's Agent in 2020
Parrott Realty Group
Keller Williams Gateway Realty
(603) 557-3725
14 in this area
388 Total Sales
-

Buyer's Agent in 2020
Laura Madison
East Key Realty
(508) 981-9364
3 in this area
46 Total Sales
-

Seller's Agent in 2017
Charlotte Marrocco-Mohler
BHHS Verani Nashua
(603) 620-2668
9 in this area
259 Total Sales
-

Seller's Agent in 2013
Frank Destito
BHG Masiello Hollis
(603) 889-7600
3 in this area
125 Total Sales
Map
Source: PrimeMLS
MLS Number: 4661945
APN: NASH-000047-000000-000063
- 42 Chester St
- 10 Hall Ave
- 22 Burnham Ave Unit 272
- 12 Ayer St
- 43 Laton St Unit B
- 43 Laton St Unit A
- 21 Edson St
- 76 Atherton Ave
- 43 Cross St
- 13 Manchester St Unit 85
- 98 Wellington St
- 7 Summer St Unit 3
- 61 Manchester St
- 15 Bartlett Ave
- 31 Juliana Ave
- 31 Juliana Ave Unit 4
- 20 Abbott St
- 1 Opal Way Unit 1
- 2 Opal Way Unit 2
- 3 Opal Way Unit 3
