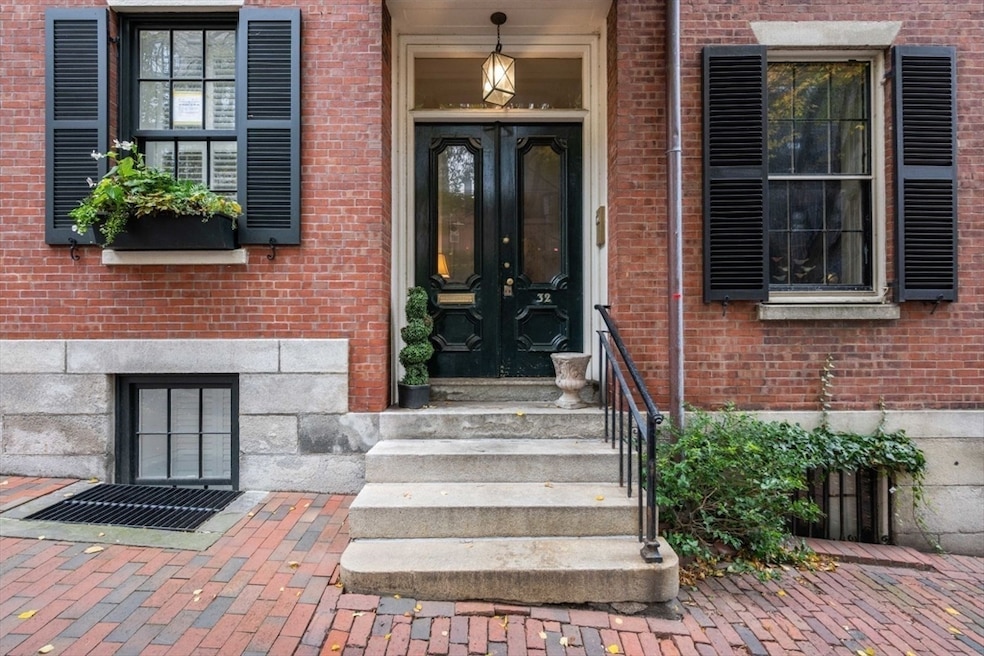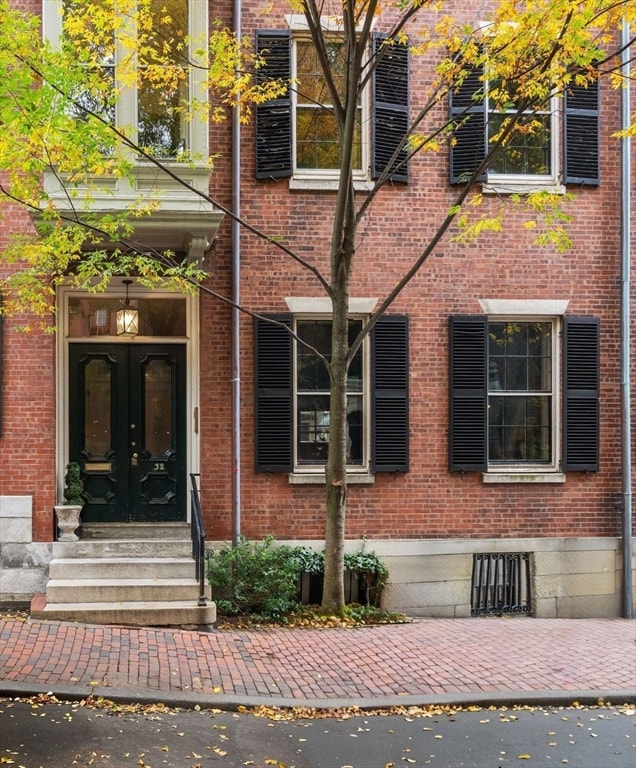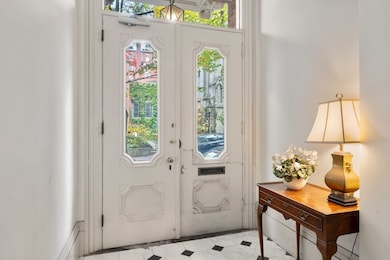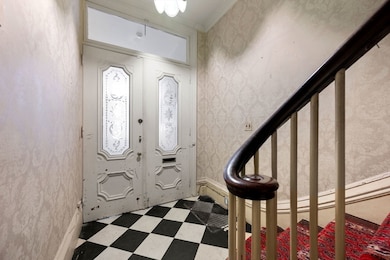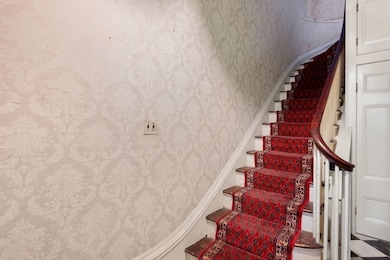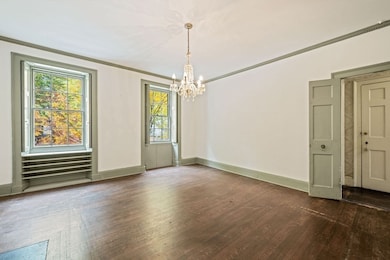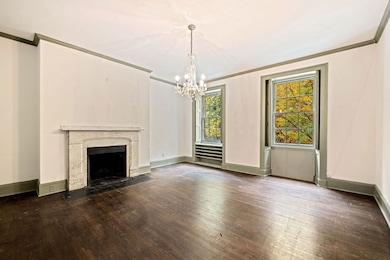32 Chestnut St Unit 2 Boston, MA 02108
Beacon Hill NeighborhoodEstimated payment $16,483/month
Highlights
- Medical Services
- Custom Closet System
- Deck
- 0.06 Acre Lot
- Fireplace in Primary Bedroom
- 3-minute walk to The Boston Common Frog Pond
About This Home
Incredible rare opportunity on upper Chestnut Street, this distinguished Beacon Hill residence is on the market for the first time in over 50 years allowing for personalization and restoration at a truly iconic location. Rich in period detail, the unit features 3 living levels, multiple fireplaces, box windows, and abundant natural light. Double etched-glass doors open to the gracious entry foyer and staircase which lead to beautifully proportioned rooms. The first level features living & dining rooms w/ marble fireplaces and Chestnut St views. The upper two floors offer 4+ bedrooms and 2 full baths and spectacular sunlight. The top floor features a full staircase to the roof with sweeping city views (a new slate and rubber roof in 2024 temporarily replaced the deck). Additional common storage in the bldg’s lower level. A timeless Beacon Hill gem ready for its next chapter.
Listing Agent
Gibson Sotheby's International Realty Listed on: 11/14/2025

Townhouse Details
Home Type
- Townhome
Est. Annual Taxes
- $25,227
Year Built
- Built in 1821
Home Design
- Entry on the 2nd floor
- Brick Exterior Construction
- Slate Roof
- Rubber Roof
Interior Spaces
- 2,740 Sq Ft Home
- 3-Story Property
- Skylights
- Bay Window
- Entrance Foyer
- Living Room with Fireplace
- Dining Room with Fireplace
- 4 Fireplaces
- Wood Flooring
- Laundry in unit
- Basement
Bedrooms and Bathrooms
- 4 Bedrooms
- Fireplace in Primary Bedroom
- Primary bedroom located on third floor
- Custom Closet System
- 2 Full Bathrooms
Parking
- On-Street Parking
- Open Parking
Utilities
- Central Air
- 1 Cooling Zone
- 1 Heating Zone
- Baseboard Heating
Additional Features
- Deck
- 2,815 Sq Ft Lot
- Property is near public transit and schools
Listing and Financial Details
- Assessor Parcel Number W:05 P:01460 S:004,4781916
Community Details
Overview
- Association fees include water, sewer, insurance
- 2 Units
- Near Conservation Area
Amenities
- Medical Services
- Shops
Recreation
- Tennis Courts
- Park
- Jogging Path
Pet Policy
- Pets Allowed
Map
Home Values in the Area
Average Home Value in this Area
Tax History
| Year | Tax Paid | Tax Assessment Tax Assessment Total Assessment is a certain percentage of the fair market value that is determined by local assessors to be the total taxable value of land and additions on the property. | Land | Improvement |
|---|---|---|---|---|
| 2025 | $25,227 | $2,178,500 | $0 | $2,178,500 |
| 2024 | $23,746 | $2,178,500 | $0 | $2,178,500 |
| 2023 | $22,485 | $2,093,600 | $0 | $2,093,600 |
| 2022 | $21,898 | $2,012,700 | $0 | $2,012,700 |
| 2021 | $21,054 | $1,973,200 | $0 | $1,973,200 |
| 2020 | $23,170 | $2,194,100 | $0 | $2,194,100 |
| 2019 | $22,231 | $2,109,200 | $0 | $2,109,200 |
| 2018 | $20,855 | $1,990,000 | $0 | $1,990,000 |
| 2017 | $20,462 | $1,932,200 | $0 | $1,932,200 |
| 2016 | $19,864 | $1,805,800 | $0 | $1,805,800 |
| 2015 | $19,835 | $1,637,900 | $0 | $1,637,900 |
| 2014 | -- | $1,517,100 | $0 | $1,517,100 |
Property History
| Date | Event | Price | List to Sale | Price per Sq Ft | Prior Sale |
|---|---|---|---|---|---|
| 11/21/2025 11/21/25 | Pending | -- | -- | -- | |
| 11/14/2025 11/14/25 | For Sale | $2,800,000 | +293.0% | $1,022 / Sq Ft | |
| 12/01/2017 12/01/17 | Sold | $712,500 | +1.9% | $768 / Sq Ft | View Prior Sale |
| 10/04/2017 10/04/17 | Pending | -- | -- | -- | |
| 09/28/2017 09/28/17 | For Sale | $699,000 | +16.5% | $753 / Sq Ft | |
| 10/27/2014 10/27/14 | Sold | $600,000 | +5.4% | $647 / Sq Ft | View Prior Sale |
| 09/16/2014 09/16/14 | Pending | -- | -- | -- | |
| 09/10/2014 09/10/14 | For Sale | $569,000 | -- | $613 / Sq Ft |
Purchase History
| Date | Type | Sale Price | Title Company |
|---|---|---|---|
| Warranty Deed | $400,000 | -- |
Mortgage History
| Date | Status | Loan Amount | Loan Type |
|---|---|---|---|
| Open | $417,000 | USDA | |
| Closed | $360,000 | Purchase Money Mortgage |
Source: MLS Property Information Network (MLS PIN)
MLS Number: 73454938
APN: CBOS-000000-000005-001460-000004
- 41 Chestnut St
- 86 Mount Vernon St
- 90 Mount Vernon St
- 62 Chestnut St
- 11 W Cedar St
- 22 Louisburg Square
- 21 Chestnut St
- 20 Chestnut St Unit 1
- 34.5 Beacon St Unit PH
- 49 Charles St
- 15 W Cedar St
- 11 Chestnut St
- 82 Chestnut St Unit 30
- 15 River St Unit 507
- 73 Mt Vernon St Unit 2
- 81 Pinckney St
- 71 Mount Vernon St Unit 1
- 40-42 Mount Vernon St Unit 5A
- 9 Walnut St
- 75 Charles St Unit 4B (Apt 3)
Ask me questions while you tour the home.
