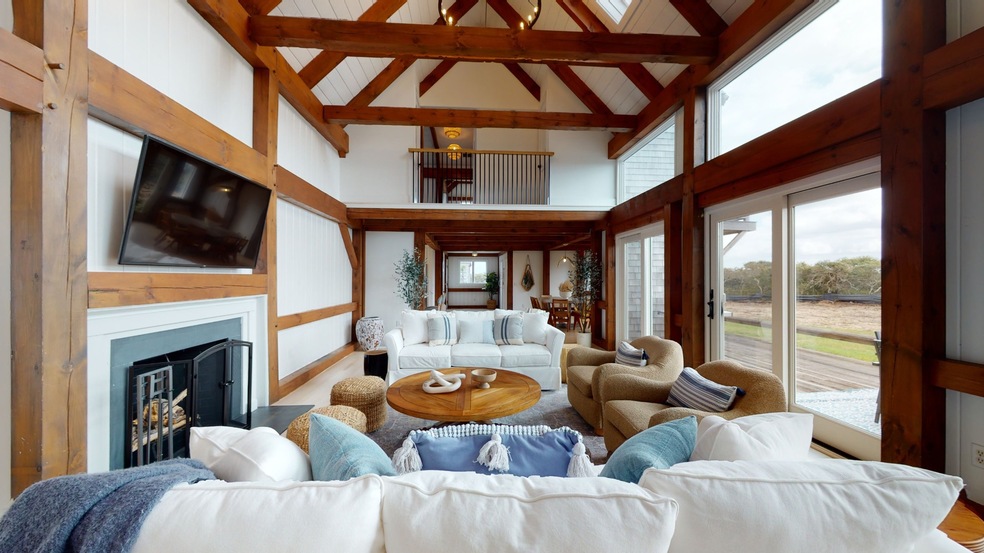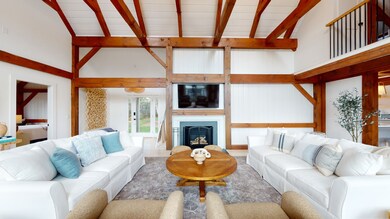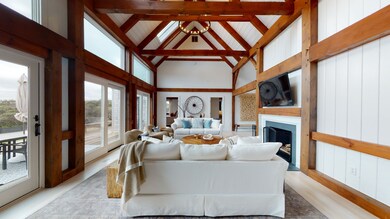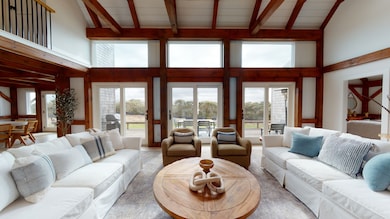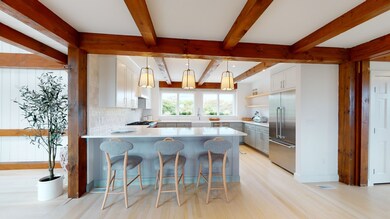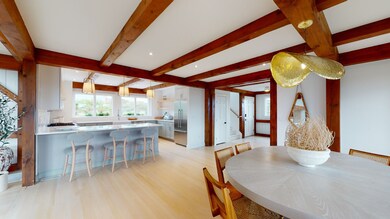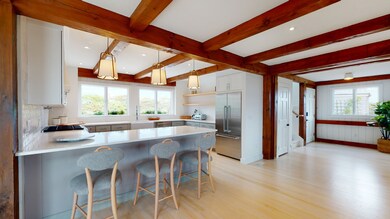
32 Chuck Hollow Rd Nantucket, MA 02554
Estimated Value: $4,634,793 - $4,848,000
Highlights
- Ocean View
- Tennis Courts
- Garage
- Deck
- Porch
About This Home
As of January 2022Plenty of space for your Nantucket dreams. This property consists of three bedrooms, four baths and a two-car garage on over three acres abutting conservation land for maximum privacy. At the center of the open floor plan is the multi-story great room with floor-to-ceiling windows and skylights radiating in cascading natural light creating a sense of architectural drama. Extensive renovations include the expansive gourmet kitchen outfitted with commercial-grade appliances and an adjacent dining room for seamless entertaining. This estate setting allows you to bring your vision to life with ample ground coverage for a second home, pool and cabana. Panoramic distant ocean views and over the moors enhance this enchanting setting. Close proximity to Tom Nevers and Low Beaches. Pictures of pool are virtual.
Home Details
Home Type
- Single Family
Est. Annual Taxes
- $5,700
Year Built
- Built in 1995
Lot Details
- 3.4 Acre Lot
- Property is zoned LUG3
Parking
- Garage
Property Views
- Ocean
- Pasture
Home Design
- 2,360 Sq Ft Home
Bedrooms and Bathrooms
- 3 Bedrooms | 2 Main Level Bedrooms
- 4 Full Bathrooms
Outdoor Features
- Deck
- Porch
Utilities
- Well
- Septic Tank
- Cable TV Available
Listing and Financial Details
- Tax Lot 634
- Assessor Parcel Number 68
Community Details
Overview
- Association fees include annual for road maintenance. optional tennis court membership $250.
Recreation
- Tennis Courts
Ownership History
Purchase Details
Home Financials for this Owner
Home Financials are based on the most recent Mortgage that was taken out on this home.Purchase Details
Home Financials for this Owner
Home Financials are based on the most recent Mortgage that was taken out on this home.Purchase Details
Similar Homes in Nantucket, MA
Home Values in the Area
Average Home Value in this Area
Purchase History
| Date | Buyer | Sale Price | Title Company |
|---|---|---|---|
| 32 Chuck Hollow Llc | $3,500,000 | None Available | |
| Grey Lady Llc | $1,865,000 | None Available | |
| Mccreary Donald S | -- | -- |
Mortgage History
| Date | Status | Borrower | Loan Amount |
|---|---|---|---|
| Open | 32 Chuck Hollow Llc | $1,145,000 | |
| Open | 32 Chuck Hollow Llc | $2,625,000 | |
| Previous Owner | Grey Lady Llc | $1,492,000 | |
| Previous Owner | Mccreary Donald S | $200,000 | |
| Previous Owner | Mccreary Donald S | $200,000 |
Property History
| Date | Event | Price | Change | Sq Ft Price |
|---|---|---|---|---|
| 01/18/2022 01/18/22 | Sold | $3,500,000 | -5.3% | $1,483 / Sq Ft |
| 12/19/2021 12/19/21 | Pending | -- | -- | -- |
| 09/23/2021 09/23/21 | For Sale | $3,695,000 | +98.1% | $1,566 / Sq Ft |
| 01/14/2021 01/14/21 | Sold | $1,865,000 | -13.3% | $790 / Sq Ft |
| 12/15/2020 12/15/20 | Pending | -- | -- | -- |
| 06/17/2020 06/17/20 | For Sale | $2,150,000 | -- | $911 / Sq Ft |
Tax History Compared to Growth
Tax History
| Year | Tax Paid | Tax Assessment Tax Assessment Total Assessment is a certain percentage of the fair market value that is determined by local assessors to be the total taxable value of land and additions on the property. | Land | Improvement |
|---|---|---|---|---|
| 2025 | $16,780 | $5,115,800 | $1,602,000 | $3,513,800 |
| 2024 | $11,694 | $3,736,200 | $1,602,000 | $2,134,200 |
| 2023 | $8,541 | $2,660,700 | $1,528,800 | $1,131,900 |
| 2022 | $7,968 | $2,130,500 | $1,346,900 | $783,600 |
| 2021 | $7,734 | $2,130,500 | $1,346,900 | $783,600 |
| 2020 | $6,607 | $1,915,200 | $1,090,400 | $824,800 |
| 2019 | $6,359 | $1,892,700 | $1,067,900 | $824,800 |
| 2018 | $4,495 | $1,810,200 | $1,067,900 | $742,300 |
| 2017 | $5,907 | $1,742,500 | $1,020,900 | $721,600 |
| 2016 | $5,258 | $1,564,800 | $863,800 | $701,000 |
| 2015 | $5,285 | $1,464,100 | $796,600 | $667,500 |
| 2014 | $5,505 | $1,464,100 | $796,600 | $667,500 |
Agents Affiliated with this Home
-
Shelly Lockwood
S
Seller's Agent in 2022
Shelly Lockwood
J Pepper Frazier Co.
(860) 200-4139
17 Total Sales
-
Jim Cooper
J
Seller's Agent in 2021
Jim Cooper
Grey Lady Properties
(508) 280-7584
6 Total Sales
Map
Source: LINK
MLS Number: 88850
APN: NANT-000-075-000-000-0000-68-000-000
- 32 Chuck Hollow Rd
- 34 Chuck Hollow Rd
- 39 Flintlock Rd
- 18 Parson Ln
- 30 Chuck Hollow Rd
- 35 Flintlock Rd
- 28 Chuck Hollow Rd
- 25 Chuck Hollow Rd
- 33 Flintlock Rd
- 38 Flintlock Rd
- 36 Chuck Hollow Rd
- 23 Chuck Hollow Rd
- 36 Flintlock Rd
- 16 Parson Ln
- 31 Flintlock Rd
- 21 Chuck Hollow Rd
- 35 Chuck Hollow Rd
- 34 Flintlock Rd
- 27 Flintlock Rd
- 32 Flintlock Rd
