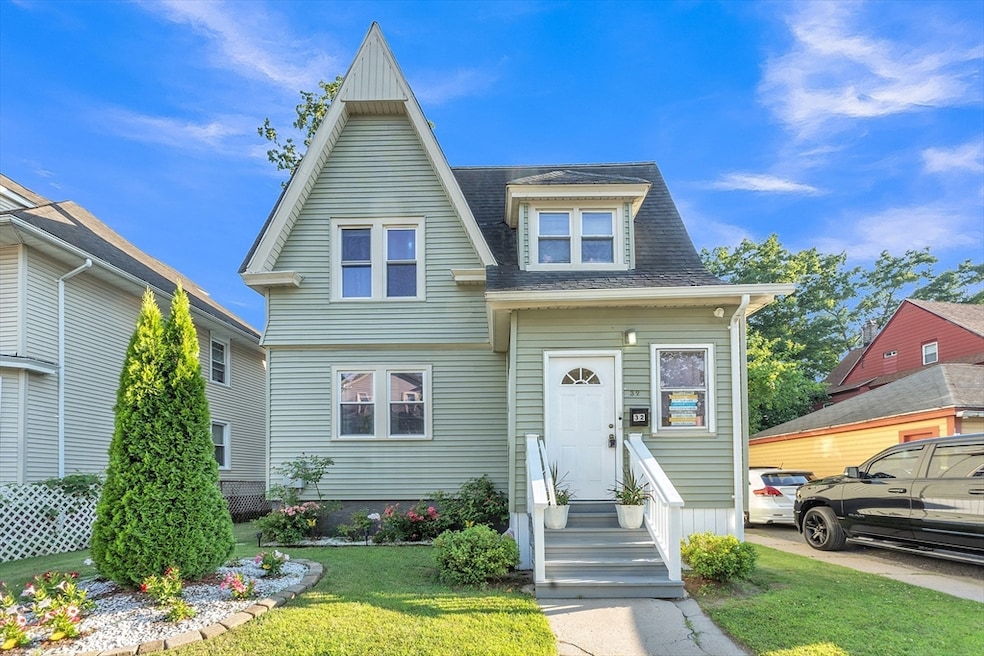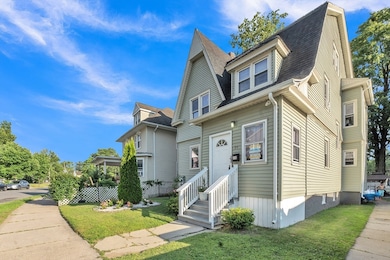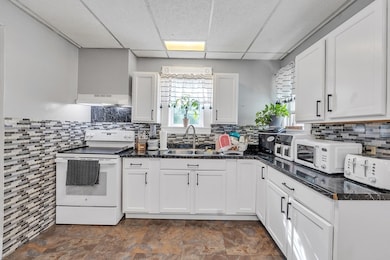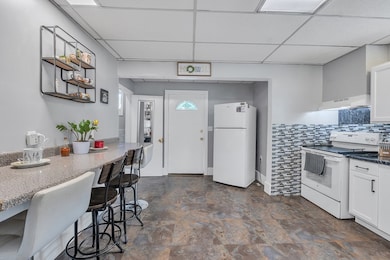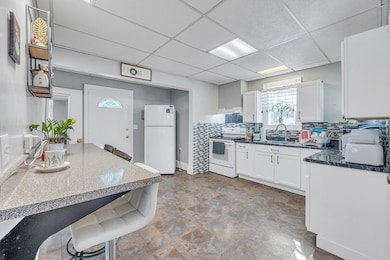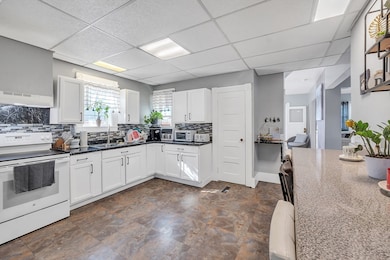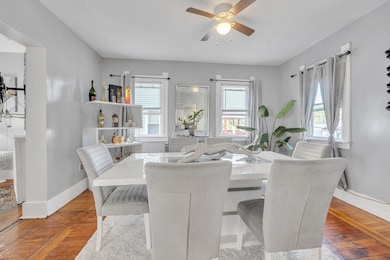32 Clifford St Springfield, MA 01109
McKnight NeighborhoodEstimated payment $1,783/month
Highlights
- Open Floorplan
- Deck
- Wood Flooring
- Colonial Architecture
- Property is near public transit and schools
- 1 Fireplace
About This Home
Step inside and you’ll understand why this house has been loved for generations. Sun-splashed hardwood floors lead from a welcoming living room—framed by a stone accent wall—into a roomy formal dining space where weekday dinners and holiday get-togethers feel equally at home. The eat-in kitchen has plenty of storage space & a breakfast bar, while an additional family room offers the perfect flex space for a home office or play area. Upstairs, four comfortable bedrooms await, anchored by an oversized primary suite. A full bath on the bedroom level and a handy half bath on the main floor keep everyone’s routines running smoothly. Character runs deep here, but convenience seals the deal: you’re just minutes from highway access for easy commutes, with parks and museums close enough to turn spontaneous outings into a habit. If you’ve been searching for a move-in ready home that balances warmth, space, and a life-friendly location—this is it!
Home Details
Home Type
- Single Family
Est. Annual Taxes
- $2,626
Year Built
- Built in 1919
Lot Details
- 5,554 Sq Ft Lot
- Level Lot
- Property is zoned R1
Home Design
- Colonial Architecture
- Brick Foundation
- Frame Construction
- Shingle Roof
Interior Spaces
- 2,657 Sq Ft Home
- Open Floorplan
- Ceiling Fan
- 1 Fireplace
- Insulated Windows
- Dining Area
- Bonus Room
Kitchen
- Range
- Microwave
Flooring
- Wood
- Wall to Wall Carpet
- Ceramic Tile
Bedrooms and Bathrooms
- 4 Bedrooms
- Primary bedroom located on second floor
- Bathtub with Shower
Laundry
- Dryer
- Washer
Partially Finished Basement
- Basement Fills Entire Space Under The House
- Interior Basement Entry
- Laundry in Basement
Parking
- 2 Car Parking Spaces
- Driveway
- Paved Parking
- 2 Open Parking Spaces
- Off-Street Parking
Outdoor Features
- Bulkhead
- Deck
- Porch
Location
- Property is near public transit and schools
Utilities
- No Cooling
- Forced Air Heating System
- 1 Heating Zone
- 200+ Amp Service
- Gas Water Heater
Community Details
- No Home Owners Association
- Shops
Listing and Financial Details
- Assessor Parcel Number S:02870 P:0004,2578892
Map
Home Values in the Area
Average Home Value in this Area
Tax History
| Year | Tax Paid | Tax Assessment Tax Assessment Total Assessment is a certain percentage of the fair market value that is determined by local assessors to be the total taxable value of land and additions on the property. | Land | Improvement |
|---|---|---|---|---|
| 2025 | $2,626 | $167,500 | $25,100 | $142,400 |
| 2024 | $2,523 | $157,100 | $23,400 | $133,700 |
| 2023 | $2,702 | $158,500 | $22,300 | $136,200 |
| 2022 | $2,524 | $134,100 | $20,300 | $113,800 |
| 2021 | $2,034 | $107,600 | $18,400 | $89,200 |
| 2020 | $1,959 | $100,300 | $18,400 | $81,900 |
| 2019 | $1,846 | $93,800 | $15,700 | $78,100 |
| 2018 | $2,023 | $102,800 | $15,700 | $87,100 |
| 2017 | $1,874 | $95,300 | $14,800 | $80,500 |
| 2016 | $1,787 | $90,900 | $14,800 | $76,100 |
| 2015 | $1,798 | $91,400 | $14,800 | $76,600 |
Property History
| Date | Event | Price | List to Sale | Price per Sq Ft |
|---|---|---|---|---|
| 12/21/2025 12/21/25 | Pending | -- | -- | -- |
| 11/19/2025 11/19/25 | Price Changed | $299,000 | -5.1% | $113 / Sq Ft |
| 09/16/2025 09/16/25 | Price Changed | $315,000 | -3.0% | $119 / Sq Ft |
| 08/13/2025 08/13/25 | Price Changed | $324,900 | -7.1% | $122 / Sq Ft |
| 07/24/2025 07/24/25 | Price Changed | $349,900 | -6.7% | $132 / Sq Ft |
| 07/07/2025 07/07/25 | For Sale | $374,900 | -- | $141 / Sq Ft |
Purchase History
| Date | Type | Sale Price | Title Company |
|---|---|---|---|
| Deed | $26,121 | -- | |
| Deed | $2,336 | -- | |
| Deed | $11,500 | -- | |
| Foreclosure Deed | $97,188 | -- | |
| Deed | $82,000 | -- |
Mortgage History
| Date | Status | Loan Amount | Loan Type |
|---|---|---|---|
| Previous Owner | $83,450 | Purchase Money Mortgage | |
| Previous Owner | $74,253 | No Value Available |
Source: MLS Property Information Network (MLS PIN)
MLS Number: 73400141
APN: SPRI-002870-000000-000004
- 16 Amherst St
- 163 Marion St
- 90 Cambridge St
- 107 Dartmouth St
- 288 Saint James Ave
- 34 Wellesley St
- 81 Hayden Ave
- 15 Kenyon St
- 65 Montrose St
- 52-56 Andrew St
- 146 Bay St
- 115 Thompson St
- 50-52 Maynard St
- 59 Ingersoll Grove
- 52-54 Aster St
- 58 Willard Ave
- 123 Bay St
- 41 Florida St
- 55 Florida St
- 22-24 Westminster St
