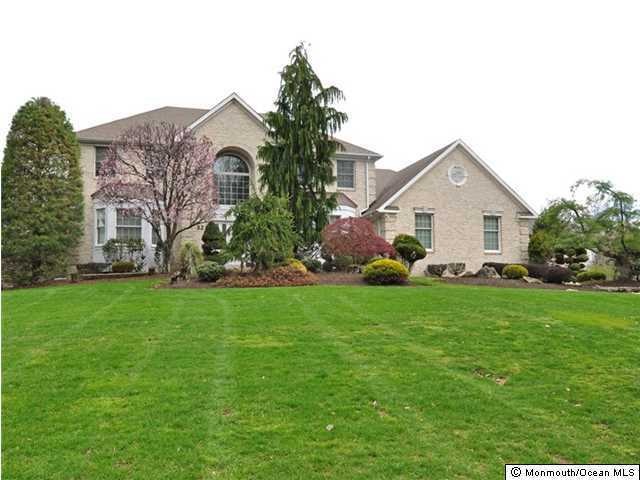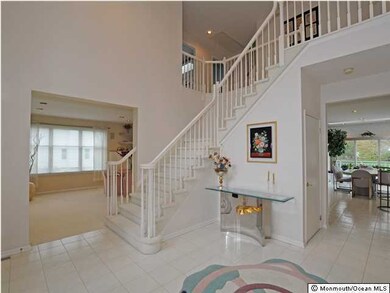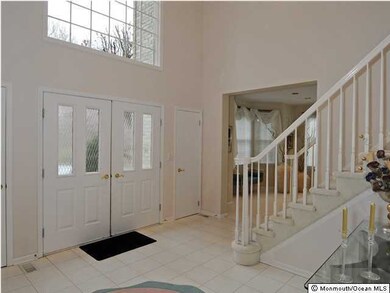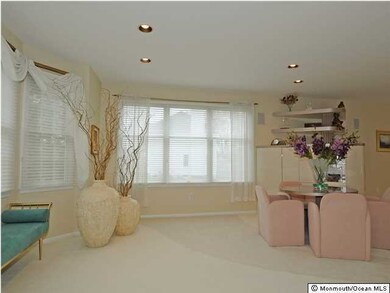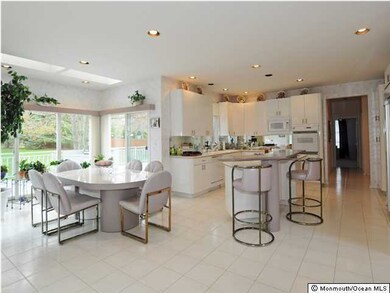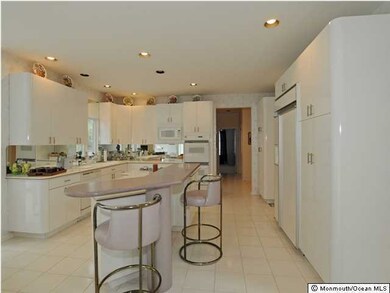
32 Cobblestone Way Freehold, NJ 07728
Highlights
- 0.99 Acre Lot
- Colonial Architecture
- Deck
- Dwight D. Eisenhower Middle School Rated A-
- Conservatory Room
- Whirlpool Bathtub
About This Home
As of July 2020Large center hall colonial-Totally Customized & extended-Home is meticulously maintained in pristine condition-Custom double entry doors lead into 2 story foyer-Several walls have been removed by builder to give exceptionally open & airy feeling Many extra windows have been added-Totally customized kitchen w/extended box bay w/3 sliders leading onto oversized deck-Bedroom & full bath on 1st floor-Large sitting room & lavish master bath-Full finished basement with 1/2 bath-Beautiful treed lot
Last Agent to Sell the Property
Stanley Komito
Coldwell Banker Schlott Listed on: 04/29/2014
Last Buyer's Agent
Karen Cifrodella
ERA/ Jersey Homes Realty
Home Details
Home Type
- Single Family
Est. Annual Taxes
- $12,343
Year Built
- Built in 1993
Lot Details
- 0.99 Acre Lot
- Sprinkler System
- Landscaped with Trees
Parking
- 2 Car Direct Access Garage
- Garage Door Opener
- Driveway
Home Design
- Colonial Architecture
- Brick Exterior Construction
- Mirrored Walls
- Asphalt Rolled Roof
- Vinyl Siding
Interior Spaces
- 3,348 Sq Ft Home
- 2-Story Property
- Built-In Features
- Tray Ceiling
- Ceiling Fan
- Skylights
- Recessed Lighting
- Light Fixtures
- Gas Fireplace
- Thermal Windows
- Window Treatments
- Bay Window
- Window Screens
- Sliding Doors
- Entrance Foyer
- Great Room
- Sitting Room
- Dining Room
- Conservatory Room
- Utility Room
- Laundry Tub
- Center Hall
Kitchen
- Breakfast Area or Nook
- Eat-In Kitchen
- Built-In Self-Cleaning Double Oven
- Gas Cooktop
- Portable Range
- Microwave
- Dishwasher
- Kitchen Island
- Disposal
Flooring
- Wall to Wall Carpet
- Ceramic Tile
Bedrooms and Bathrooms
- 4 Bedrooms
- Primary bedroom located on second floor
- Walk-In Closet
- Primary Bathroom is a Full Bathroom
- Dual Vanity Sinks in Primary Bathroom
- Whirlpool Bathtub
- Primary Bathroom includes a Walk-In Shower
Attic
- Attic Fan
- Pull Down Stairs to Attic
Basement
- Heated Basement
- Walk-Out Basement
- Basement Fills Entire Space Under The House
Home Security
- Home Security System
- Intercom
Outdoor Features
- Deck
- Exterior Lighting
- Outdoor Gas Grill
Schools
- C. R. Applegate Elementary School
- Freehold Boro High School
Utilities
- Humidifier
- Zoned Heating and Cooling
- Boiler Heating System
- Heating System Uses Natural Gas
- Programmable Thermostat
- Natural Gas Water Heater
Community Details
- No Home Owners Association
- Sheffield Ests Subdivision, Baybury 11 Floorplan
Listing and Financial Details
- Exclusions: WASHER, DRYER
- Assessor Parcel Number 00007000300008
Ownership History
Purchase Details
Home Financials for this Owner
Home Financials are based on the most recent Mortgage that was taken out on this home.Purchase Details
Home Financials for this Owner
Home Financials are based on the most recent Mortgage that was taken out on this home.Purchase Details
Home Financials for this Owner
Home Financials are based on the most recent Mortgage that was taken out on this home.Similar Homes in Freehold, NJ
Home Values in the Area
Average Home Value in this Area
Purchase History
| Date | Type | Sale Price | Title Company |
|---|---|---|---|
| Deed | $799,000 | Trident Abstract Ttl Agcy Ll | |
| Bargain Sale Deed | $610,000 | Old Republic Natl Title Ins | |
| Deed | $311,490 | -- |
Mortgage History
| Date | Status | Loan Amount | Loan Type |
|---|---|---|---|
| Open | $639,200 | New Conventional | |
| Previous Owner | $488,000 | New Conventional | |
| Previous Owner | $203,000 | No Value Available |
Property History
| Date | Event | Price | Change | Sq Ft Price |
|---|---|---|---|---|
| 07/30/2020 07/30/20 | Sold | $799,000 | 0.0% | $239 / Sq Ft |
| 06/29/2020 06/29/20 | Pending | -- | -- | -- |
| 06/24/2020 06/24/20 | For Sale | $799,000 | +31.0% | $239 / Sq Ft |
| 07/28/2014 07/28/14 | Sold | $610,000 | -- | $182 / Sq Ft |
Tax History Compared to Growth
Tax History
| Year | Tax Paid | Tax Assessment Tax Assessment Total Assessment is a certain percentage of the fair market value that is determined by local assessors to be the total taxable value of land and additions on the property. | Land | Improvement |
|---|---|---|---|---|
| 2024 | $17,840 | $1,039,600 | $361,600 | $678,000 |
| 2023 | $17,840 | $961,700 | $342,500 | $619,200 |
| 2022 | $16,614 | $816,600 | $228,000 | $588,600 |
| 2021 | $16,614 | $770,600 | $228,000 | $542,600 |
| 2020 | $14,285 | $659,800 | $208,900 | $450,900 |
| 2019 | $14,493 | $668,200 | $180,300 | $487,900 |
| 2018 | $14,471 | $642,300 | $180,300 | $462,000 |
| 2017 | $14,358 | $628,100 | $180,300 | $447,800 |
| 2016 | $14,171 | $608,700 | $170,800 | $437,900 |
| 2015 | $13,740 | $597,400 | $170,800 | $426,600 |
| 2014 | $12,651 | $539,100 | $127,200 | $411,900 |
Agents Affiliated with this Home
-
Jack Yao

Seller's Agent in 2020
Jack Yao
Realmart Realty LLC.
(732) 698-8068
3 in this area
689 Total Sales
-
N
Buyer's Agent in 2020
NON MEMBER
VRI Homes
-
N
Buyer's Agent in 2020
NON MEMBER MORR
NON MEMBER
-
S
Seller's Agent in 2014
Stanley Komito
Coldwell Banker Schlott
-
K
Buyer's Agent in 2014
Karen Cifrodella
ERA/ Jersey Homes Realty
Map
Source: MOREMLS (Monmouth Ocean Regional REALTORS®)
MLS Number: 21416461
APN: 17-00007-03-00008
