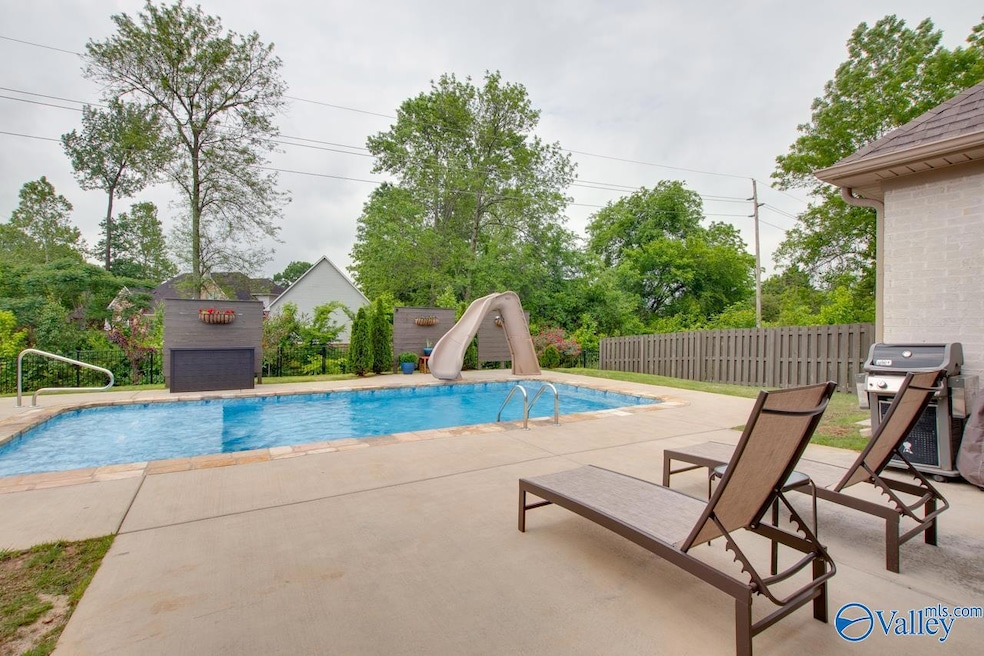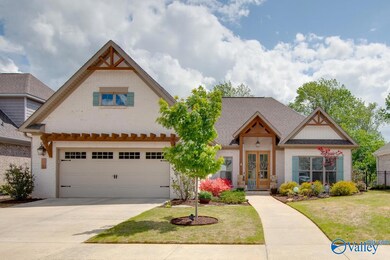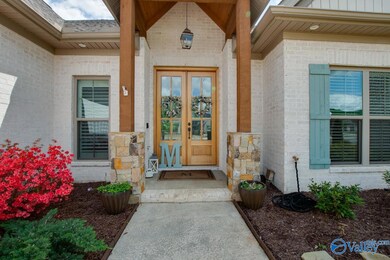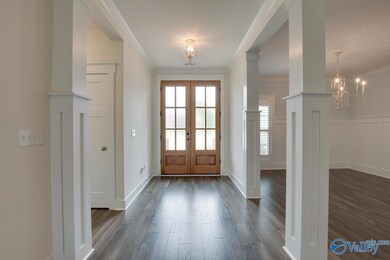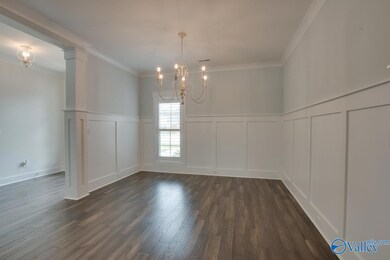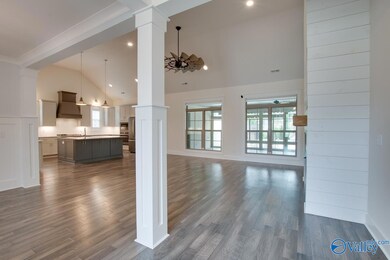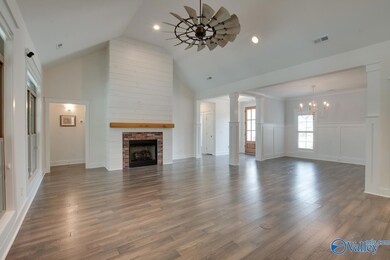
32 Cobbs Cove Way SE Huntsville, AL 35803
Highlights
- Covered patio or porch
- Views
- 2 Car Garage
- Virgil Grissom High School Rated A-
- Central Heating and Cooling System
- Gas Log Fireplace
About This Home
As of May 2023Pristine full brick rancher will all you could ever want!Enjoy the backyard oasis w/a gorgeous saltwater pool,Remote sun awning,& Sun Room;perfect to sit and relax!Foyer welcomes to this great open floorplan.Beautiful hardwoods throughout main living areas.Formal Dining w/wainscoting,plantation shutters abundant or natural light.GreatRm boast w/vaulted ceilings,gas log fp,shiplap & opens to Kitchen w/granite tops,large island, stainless appliances,tile backsplash,gas cooktop,vaulted ceilings,pantry, brkfst bar 7 area. Iso Master w/hardwoods,Glam bath w/stand alone tub,walk-in shower, dual vanity w/granite.3 add'l BRs;BR 2 & BR3 both w/ private Baths. BR 4 has access to bath.
Last Agent to Sell the Property
CRYE-LEIKE REALTORS - Hsv License #68301 Listed on: 05/11/2023

Home Details
Home Type
- Single Family
Est. Annual Taxes
- $3,042
Year Built
- Built in 2019
Lot Details
- Lot Dimensions are 68 x 151
- Sprinkler System
Parking
- 2 Car Garage
- Side Facing Garage
Home Design
- Slab Foundation
Interior Spaces
- 2,518 Sq Ft Home
- Property has 1 Level
- Gas Log Fireplace
- Property Views
Bedrooms and Bathrooms
- 3 Bedrooms
Outdoor Features
- Covered patio or porch
Schools
- Challenger Elementary School
- Grissom High School
Utilities
- Central Heating and Cooling System
- Underground Utilities
Community Details
- Property has a Home Owners Association
- Cobbs Cove Home Owners Association, Phone Number (256) 970-0996
- Built by LEEHOUSE HOMEBUILDING LLC
- Cobbs Cove Subdivision
Listing and Financial Details
- Tax Lot 16
- Assessor Parcel Number 2304171001002015
Ownership History
Purchase Details
Home Financials for this Owner
Home Financials are based on the most recent Mortgage that was taken out on this home.Purchase Details
Home Financials for this Owner
Home Financials are based on the most recent Mortgage that was taken out on this home.Purchase Details
Home Financials for this Owner
Home Financials are based on the most recent Mortgage that was taken out on this home.Similar Homes in the area
Home Values in the Area
Average Home Value in this Area
Purchase History
| Date | Type | Sale Price | Title Company |
|---|---|---|---|
| Warranty Deed | $549,900 | None Listed On Document | |
| Warranty Deed | $549,900 | None Listed On Document | |
| Warranty Deed | $352,602 | None Available | |
| Warranty Deed | $60,000 | None Available |
Mortgage History
| Date | Status | Loan Amount | Loan Type |
|---|---|---|---|
| Previous Owner | $379,900 | New Conventional | |
| Previous Owner | $379,900 | New Conventional | |
| Previous Owner | $52,602 | New Conventional | |
| Previous Owner | $260,000 | Construction |
Property History
| Date | Event | Price | Change | Sq Ft Price |
|---|---|---|---|---|
| 05/26/2023 05/26/23 | Sold | $549,900 | 0.0% | $218 / Sq Ft |
| 05/11/2023 05/11/23 | Pending | -- | -- | -- |
| 05/11/2023 05/11/23 | For Sale | $549,900 | +56.0% | $218 / Sq Ft |
| 05/04/2020 05/04/20 | Off Market | $352,602 | -- | -- |
| 01/30/2020 01/30/20 | Sold | $352,602 | +9.5% | $158 / Sq Ft |
| 10/24/2019 10/24/19 | Pending | -- | -- | -- |
| 10/24/2019 10/24/19 | For Sale | $322,060 | -- | $144 / Sq Ft |
Tax History Compared to Growth
Tax History
| Year | Tax Paid | Tax Assessment Tax Assessment Total Assessment is a certain percentage of the fair market value that is determined by local assessors to be the total taxable value of land and additions on the property. | Land | Improvement |
|---|---|---|---|---|
| 2024 | $3,042 | $53,280 | $9,000 | $44,280 |
| 2023 | $3,042 | $43,780 | $7,000 | $36,780 |
| 2022 | $2,108 | $37,180 | $7,000 | $30,180 |
| 2021 | $1,959 | $34,600 | $7,000 | $27,600 |
| 2020 | $696 | $24,000 | $9,000 | $15,000 |
| 2019 | $394 | $9,000 | $9,000 | $0 |
| 2018 | $0 | $0 | $0 | $0 |
Agents Affiliated with this Home
-
Becky Hall Strange

Seller's Agent in 2023
Becky Hall Strange
Crye-Leike
(256) 337-6632
271 Total Sales
-
Drea Barnhart Slagle
D
Buyer's Agent in 2023
Drea Barnhart Slagle
Flat Fee Realty
(256) 679-5956
12 Total Sales
-
Laurel Glidden

Seller's Agent in 2020
Laurel Glidden
Glidden Real Estate Services
(256) 759-8859
105 Total Sales
Map
Source: ValleyMLS.com
MLS Number: 1833914
APN: 23-04-17-1-001-002.015
- 12 Cobbs Cove Way SE
- 1102 Chesterfield Rd SE
- Lot 9 Valley Vista Dr
- 1815 Gallop Dr SE
- 1817 Gallop Dr SE
- 1810 Stampede Cir SE
- 1754 Stampede Cir
- 1752 Stampede Cir Unit 20
- 1750 Stampede Cir
- 1748 Stampede Cir Unit 18
- 1746 Stampede Cir Unit 17
- 1744 Stampede Cir Unit 16
- 1742 Stampede Cir Unit 15
- 13606 Boca Cir SE
- 1740 Stampede Cir Unit 14
- 1745 Stampede Cir Unit 37
- 1718 Stampede Cir
- 1716 Stampede Cir
- 1204 Chesterfield Rd SE
- 1036 Branscomb Cir SE
