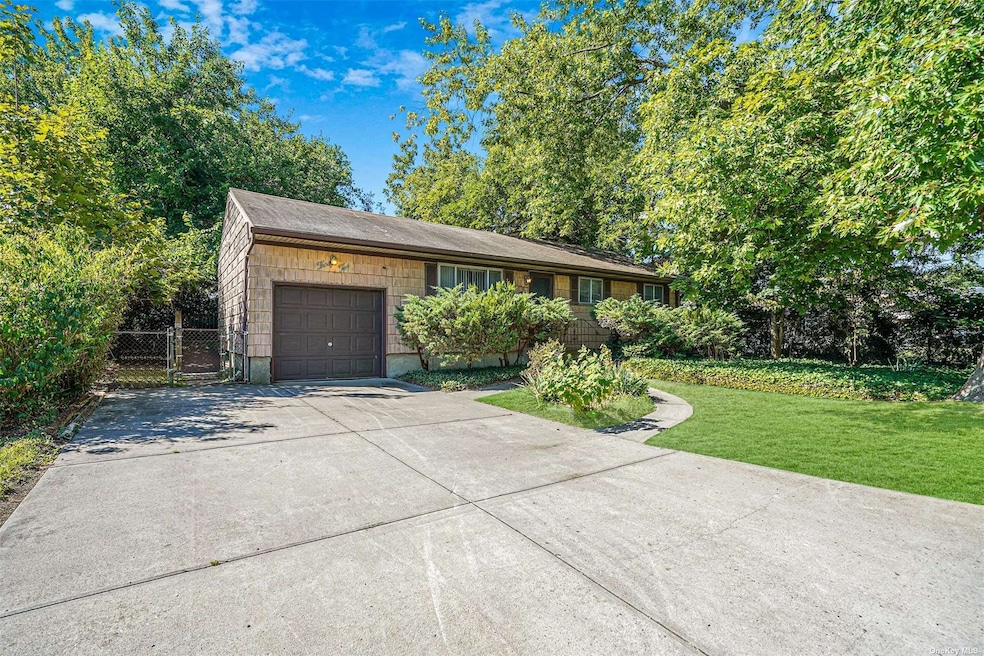
32 Codman St Brentwood, NY 11717
Brentwood NeighborhoodHighlights
- Ranch Style House
- Formal Dining Room
- Cooling System Mounted In Outer Wall Opening
- Wood Flooring
- 1 Car Attached Garage
- Home Security System
About This Home
As of July 20253 bedroom Ranch has so many possibilities. perfect for a 1st time homebuyer, contractor or investor looking to make this a diamond. There are hardwood floors under the carpet in the living room and formal Dining room. A large full bath and 3 Bedrooms with hardwood floors. a nice Eat in kitchen with a stainless steel refrigerator, a gas stove and a full sized portable dishwasher. There is also a full basement with gas utilities with a washer and dryer. The parklike yard has lots of foliage and provides ample privacy from the neighbors. The perfect condition concrete driveway leads to your attached 1 car garage.
Last Agent to Sell the Property
Realty Connect USA LI Inc License #10301217269 Listed on: 08/17/2022

Home Details
Home Type
- Single Family
Est. Annual Taxes
- $6,235
Year Built
- Built in 1964
Lot Details
- 9,148 Sq Ft Lot
- Lot Dimensions are 75x125
- Partially Fenced Property
- Level Lot
Parking
- 1 Car Attached Garage
- Driveway
- Off-Street Parking
Home Design
- Ranch Style House
- Frame Construction
- Vinyl Siding
Interior Spaces
- 969 Sq Ft Home
- Formal Dining Room
- Partially Finished Basement
- Basement Fills Entire Space Under The House
- Home Security System
Kitchen
- <<OvenToken>>
- Dishwasher
Flooring
- Wood
- Wall to Wall Carpet
Bedrooms and Bathrooms
- 3 Bedrooms
- 1 Full Bathroom
Laundry
- Dryer
- Washer
Accessible Home Design
- ADA Compliant
Schools
- East Elementary School
- East Middle School
- Brentwood High School
Utilities
- Cooling System Mounted In Outer Wall Opening
- Forced Air Heating System
- Heating System Uses Natural Gas
- Cesspool
Listing and Financial Details
- Legal Lot and Block 48 / 0001
- Assessor Parcel Number 0500-140-00-01-00-048-000
Ownership History
Purchase Details
Home Financials for this Owner
Home Financials are based on the most recent Mortgage that was taken out on this home.Purchase Details
Similar Homes in Brentwood, NY
Home Values in the Area
Average Home Value in this Area
Purchase History
| Date | Type | Sale Price | Title Company |
|---|---|---|---|
| Deed | $420,000 | None Available | |
| Bargain Sale Deed | -- | -- |
Property History
| Date | Event | Price | Change | Sq Ft Price |
|---|---|---|---|---|
| 07/01/2025 07/01/25 | Sold | $580,000 | +4.5% | -- |
| 05/07/2025 05/07/25 | Pending | -- | -- | -- |
| 03/27/2025 03/27/25 | Price Changed | $555,000 | -0.9% | -- |
| 10/18/2024 10/18/24 | Price Changed | $560,000 | -4.3% | -- |
| 08/27/2024 08/27/24 | For Sale | $585,000 | +37.6% | -- |
| 11/17/2022 11/17/22 | Sold | $425,000 | +16.4% | $439 / Sq Ft |
| 09/09/2022 09/09/22 | Pending | -- | -- | -- |
| 08/17/2022 08/17/22 | For Sale | $365,000 | -- | $377 / Sq Ft |
Tax History Compared to Growth
Tax History
| Year | Tax Paid | Tax Assessment Tax Assessment Total Assessment is a certain percentage of the fair market value that is determined by local assessors to be the total taxable value of land and additions on the property. | Land | Improvement |
|---|---|---|---|---|
| 2024 | -- | $24,400 | $7,000 | $17,400 |
| 2023 | -- | $24,400 | $7,000 | $17,400 |
| 2022 | $3,888 | $24,400 | $7,000 | $17,400 |
| 2021 | $3,888 | $24,400 | $7,000 | $17,400 |
| 2020 | $4,967 | $24,400 | $7,000 | $17,400 |
| 2019 | $3,888 | $0 | $0 | $0 |
| 2018 | -- | $24,400 | $7,000 | $17,400 |
| 2017 | $3,911 | $24,400 | $7,000 | $17,400 |
| 2016 | $3,877 | $24,400 | $7,000 | $17,400 |
| 2015 | -- | $24,400 | $7,000 | $17,400 |
| 2014 | -- | $24,400 | $7,000 | $17,400 |
Agents Affiliated with this Home
-
Nelson Castillo

Seller's Agent in 2025
Nelson Castillo
Charles Rutenberg Realty Inc
(718) 690-8018
1 in this area
3 Total Sales
-
Cristian Herrera
C
Buyer's Agent in 2025
Cristian Herrera
HomeSmart Premier Living Rlty
(631) 585-8400
1 Total Sale
-
Paul Perrone

Seller's Agent in 2022
Paul Perrone
Realty Connect USA LI Inc
(631) 759-8850
6 in this area
211 Total Sales
-
Santiago Coste

Buyer's Agent in 2022
Santiago Coste
Inter Realty LLC
(347) 969-5366
1 in this area
42 Total Sales
Map
Source: OneKey® MLS
MLS Number: KEY3424073
APN: 0500-140-00-01-00-048-000
