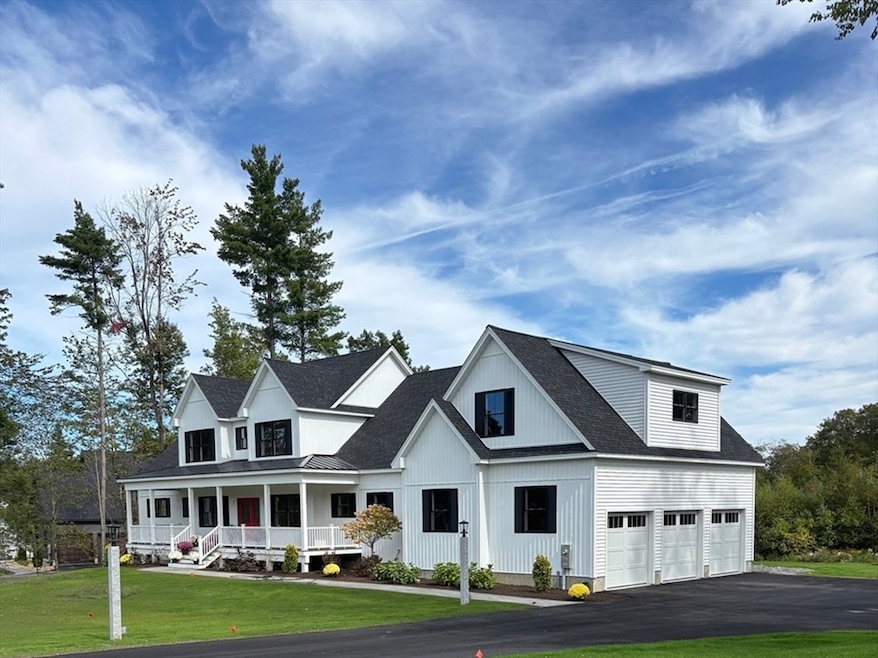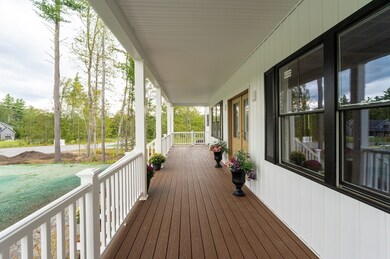32 Colby Farm Rd Chester, NH 03036
Estimated payment $13,092/month
Highlights
- Home Theater
- Open Floorplan
- Landscaped Professionally
- Under Construction
- Custom Closet System
- Covered Deck
About This Home
Experience refined living in this exceptional 5,110 sq. ft. new construction home in the exclusive Colby Farm Subdivision. This home is currently framed with time for the buyer to select custom finishes. Designed with flexibility and elegance in mind, the home features two primary suites, including a spacious first-floor primary retreat, ideal for multigenerational living. The first floor also showcases a gourmet kitchen with an oversized walk-in pantry, formal dining room, private office, inviting family room, mudroom, and laundry with a dog washing station—all with seamless access to expansive back decks. The second floor offers another luxurious primary suite, two additional bedrooms with a large shared bath, a spacious great room, media room, and a second laundry room. Outdoor living is elevated with a grand farmer-style front porch and sweeping back decks. Expansive 3 car garage featuring soaring ceilings. Finish the expansive walk out lower level for multi generational living.
Home Details
Home Type
- Single Family
Year Built
- Built in 2025 | Under Construction
Lot Details
- 1.01 Acre Lot
- Near Conservation Area
- Cul-De-Sac
- Landscaped Professionally
- Gentle Sloping Lot
- Sprinkler System
- Property is zoned RD RE
Parking
- 3 Car Attached Garage
- Side Facing Garage
- Garage Door Opener
- Driveway
- Open Parking
- Off-Street Parking
Home Design
- Farmhouse Style Home
- Shingle Roof
- Metal Roof
- Concrete Perimeter Foundation
Interior Spaces
- 5,110 Sq Ft Home
- Open Floorplan
- Coffered Ceiling
- Vaulted Ceiling
- Recessed Lighting
- Decorative Lighting
- Light Fixtures
- 1 Fireplace
- Insulated Windows
- Window Screens
- French Doors
- Insulated Doors
- Mud Room
- Dining Area
- Home Theater
- Home Office
- Bonus Room
- Sun or Florida Room
Kitchen
- Walk-In Pantry
- Oven
- Range
- ENERGY STAR Qualified Refrigerator
- Plumbed For Ice Maker
- Second Dishwasher
- ENERGY STAR Qualified Dishwasher
- Wine Cooler
- Kitchen Island
- Solid Surface Countertops
- Pot Filler
Flooring
- Wood
- Wall to Wall Carpet
- Laminate
- Ceramic Tile
Bedrooms and Bathrooms
- 4 Bedrooms
- Primary Bedroom on Main
- Custom Closet System
- Linen Closet
- Walk-In Closet
- Double Vanity
- Bathtub with Shower
- Separate Shower
- Linen Closet In Bathroom
Laundry
- Laundry Room
- Laundry on main level
- Washer and Electric Dryer Hookup
Unfinished Basement
- Walk-Out Basement
- Basement Fills Entire Space Under The House
- Interior Basement Entry
- Garage Access
- Block Basement Construction
Outdoor Features
- Balcony
- Covered Deck
- Covered Patio or Porch
- Outdoor Gas Grill
- Rain Gutters
Location
- Property is near schools
Schools
- Chester Academy Elementary And Middle School
- Pinkerton Academy High School
Utilities
- Forced Air Heating and Cooling System
- 2 Cooling Zones
- 5 Heating Zones
- Heating System Uses Propane
- Heating System Powered By Leased Propane
- 200+ Amp Service
- Power Generator
- Private Water Source
- Tankless Water Heater
- Private Sewer
- High Speed Internet
Community Details
- No Home Owners Association
- Shops
Listing and Financial Details
- Home warranty included in the sale of the property
- Assessor Parcel Number M:015 B:018 L:109,1370166
Map
Home Values in the Area
Average Home Value in this Area
Property History
| Date | Event | Price | List to Sale | Price per Sq Ft |
|---|---|---|---|---|
| 08/29/2025 08/29/25 | For Sale | $2,100,000 | -- | $411 / Sq Ft |
Source: MLS Property Information Network (MLS PIN)
MLS Number: 73432347
- Lot 6 Robin Way Unit 6
- Lot 6 Robin Way
- Lot 5 Robin Way
- 0 Jack Rd
- 24 Stacey Ln
- 32 Stacey Ln
- 21 Penacook Rd
- 34 Edwards Mill Rd
- 58 Granite Ln
- 30 Gypsum Ln Unit 30
- 24 Gypsum Ln Unit 24
- Lot 2 Robin Way Unit 2
- Lot 7 Robin Way Unit 7
- 35 Royal Range Rd
- 78 Stonebridge Dr
- 187 Chester Rd
- 37 Reed Rd
- 183 Chester Rd
- 45 Damren Rd
- 392 Fremont Rd
- 36 Tenney Rd
- 24 Dakota Dr Unit 24-2
- 75 Treaty Ct Unit 4
- 3 Pembroke Dr Unit 5
- 2 Pembroke Dr Unit 21
- 1 Silvestri Cir Unit 24
- 18 Linlew Dr
- 116 E Broadway Unit 2
- 1 Feng Dr Unit 1B
- 99 E Broadway
- 1 Forest Ridge Rd
- 74 Rockingham Rd
- 73 E Broadway Unit K
- 88 Franklin St
- 14 Crystal Ave
- 87 N High St Unit B
- 235 Main St
- 74 Kilrea Rd Unit R
- 144 Main St Unit 2
- 16 Manning St Unit 211







