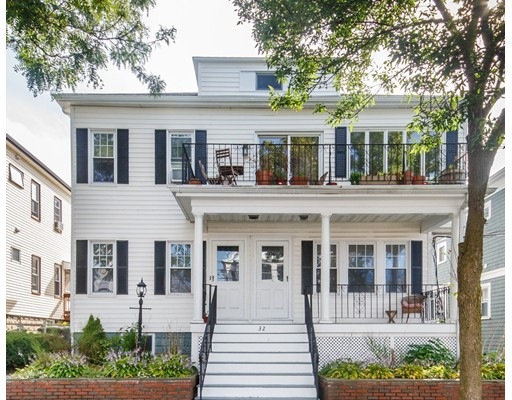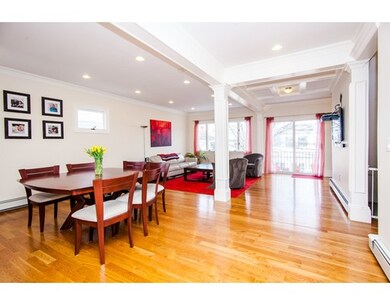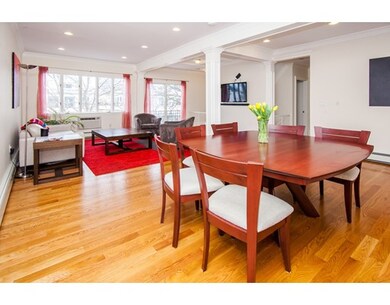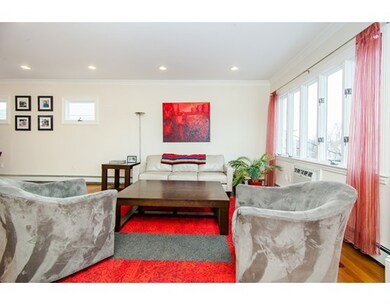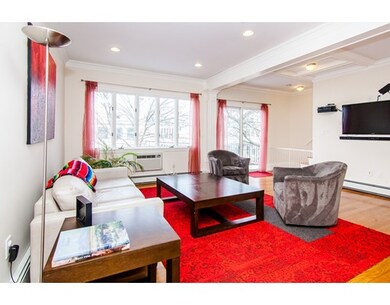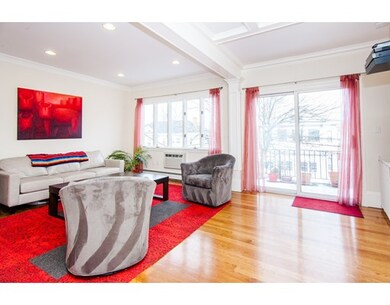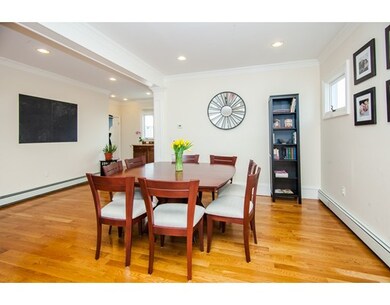
32 College Hill Rd Unit 2 Somerville, MA 02144
West Somerville NeighborhoodEstimated Value: $945,000 - $1,122,000
About This Home
As of August 2017This top floor, bi-level, 3 bed, 2 full bath condo is immaculate; with an expansive open layout, high ceilings, and catering to whatever floorplan fits your lifestyle. Beautiful & bright kitchen with picture window, granite counters, stainless steel appliances, and high quality cabinets. How about a variety of outdoor space? Private front deck off living room, covered rear deck off kitchen, and large common deck next to the garden/yard. All this, plus the extras: In-Unit washer/dryer, Master walk-in-closet, hardwood floors, crown molding, basement storage, skylights, newer roof/gutters, and this quiet street is walking distance to Tufts, Teele & Davis Sq, mbta buses, and Routes 2 and 93. Come see all this one has to offer!
Property Details
Home Type
Condominium
Est. Annual Taxes
$9,015
Year Built
1920
Lot Details
0
Listing Details
- Unit Level: 2
- Property Type: Condominium/Co-Op
- CC Type: Condo
- Style: 2/3 Family
- Lead Paint: Unknown
- Year Built Description: Approximate
- Special Features: None
- Property Sub Type: Condos
- Year Built: 1920
Interior Features
- Has Basement: Yes
- Primary Bathroom: Yes
- Number of Rooms: 6
- Flooring: Hardwood
- No Bedrooms: 3
- Full Bathrooms: 2
- No Living Levels: 2
- Main Lo: BB5522
- Main So: BB5522
Exterior Features
- Exterior: Vinyl
Garage/Parking
- Parking: Off-Street
- Parking Spaces: 0
Utilities
- Heat Zones: 2
- Utility Connections: for Gas Range, for Gas Oven, Washer Hookup
- Sewer: City/Town Sewer
- Water: City/Town Water
Condo/Co-op/Association
- Condominium Name: 32 College Hill Road Condo Association
- Association Fee Includes: Water, Sewer, Master Insurance, Exterior Maintenance
- No Units: 2
- Unit Building: 2
Fee Information
- Fee Interval: Monthly
Schools
- Elementary School: West Somerville
- Middle School: West Somerville
- High School: Somerville High
Lot Info
- Zoning: UNK
- Acre: 0.07
- Lot Size: 2970.00
Ownership History
Purchase Details
Home Financials for this Owner
Home Financials are based on the most recent Mortgage that was taken out on this home.Purchase Details
Home Financials for this Owner
Home Financials are based on the most recent Mortgage that was taken out on this home.Purchase Details
Purchase Details
Home Financials for this Owner
Home Financials are based on the most recent Mortgage that was taken out on this home.Similar Homes in the area
Home Values in the Area
Average Home Value in this Area
Purchase History
| Date | Buyer | Sale Price | Title Company |
|---|---|---|---|
| Murphy Ian B | $799,000 | None Available | |
| Bailey Timothy | $585,000 | -- | |
| Oates Katherine | -- | -- | |
| Oates Katherine | $430,000 | -- |
Mortgage History
| Date | Status | Borrower | Loan Amount |
|---|---|---|---|
| Open | Murphy Ian B | $690,000 | |
| Previous Owner | Bailey Timothy | $555,000 | |
| Previous Owner | Oates Katherine | $213,000 | |
| Previous Owner | Oates Katherine | $344,000 |
Property History
| Date | Event | Price | Change | Sq Ft Price |
|---|---|---|---|---|
| 08/07/2017 08/07/17 | Sold | $585,000 | +1.7% | $357 / Sq Ft |
| 06/07/2017 06/07/17 | Pending | -- | -- | -- |
| 05/30/2017 05/30/17 | For Sale | $575,000 | -- | $351 / Sq Ft |
Tax History Compared to Growth
Tax History
| Year | Tax Paid | Tax Assessment Tax Assessment Total Assessment is a certain percentage of the fair market value that is determined by local assessors to be the total taxable value of land and additions on the property. | Land | Improvement |
|---|---|---|---|---|
| 2025 | $9,015 | $826,300 | $0 | $826,300 |
| 2024 | $8,418 | $800,200 | $0 | $800,200 |
| 2023 | $8,210 | $794,000 | $0 | $794,000 |
| 2022 | $7,595 | $746,100 | $0 | $746,100 |
| 2021 | $6,795 | $666,800 | $0 | $666,800 |
| 2020 | $6,379 | $632,200 | $0 | $632,200 |
| 2019 | $6,239 | $579,800 | $0 | $579,800 |
| 2018 | $6,979 | $617,100 | $0 | $617,100 |
| 2017 | $6,406 | $548,900 | $0 | $548,900 |
| 2016 | $5,915 | $472,100 | $0 | $472,100 |
| 2015 | $5,533 | $438,800 | $0 | $438,800 |
Agents Affiliated with this Home
-
Ryan Wilson

Seller's Agent in 2017
Ryan Wilson
Keller Williams Realty
(781) 424-6286
2 in this area
661 Total Sales
Map
Source: MLS Property Information Network (MLS PIN)
MLS Number: 72172455
APN: SOME-000007-J000000-000003-000002
- 14 High St Unit 2
- 136 -138 North St
- 48 High St Unit 48
- 94 Conwell Ave Unit 1
- 94 Conwell Ave Unit 3
- 69 Conwell Ave
- 86 Quincy St
- 111 Hillsdale Rd
- 31 Fairfax St
- 51 Curtis Ave
- 232 Powder House Blvd Unit 232
- 34 Curtis Ave
- 31 Conwell Ave
- 13 Conwell Ave
- 67 Gordon St
- 41 Silk St
- 1252 Broadway Unit 5
- 12 Quincy St
- 395 Alewife Brook Pkwy Unit PH E
- 16 Arizona Terrace Unit 6
- 32 College Hill Rd Unit 2
- 32 College Hill Rd
- 32 College Hill Rd
- 32 College Hill Rd Unit 1
- 28 College Hill Rd
- 36 College Hill Rd
- 26 College Hill Rd Unit 26
- 26 College Hill Rd Unit RD
- 16 College Hill Rd
- 101 North St
- 40 College Hill Rd
- 40 College Hill Rd Unit 1
- 12 College Hill Rd Unit 2
- 12 College Hill Rd Unit 1
- 12 College Hill Rd
- 31 College Hill Rd
- 97 North St
- 31 College Hill Rd
- 27 College Hill Rd
- 111 North St
