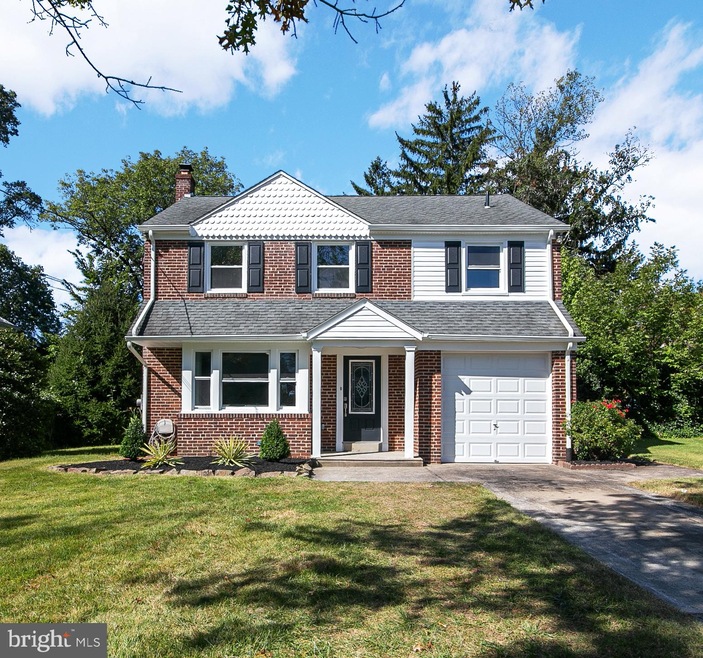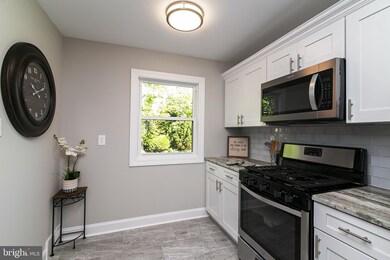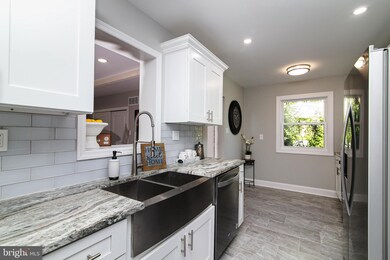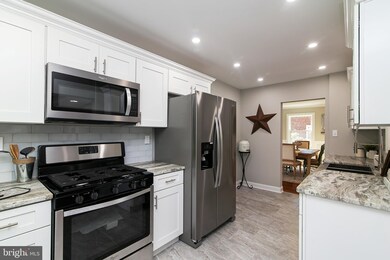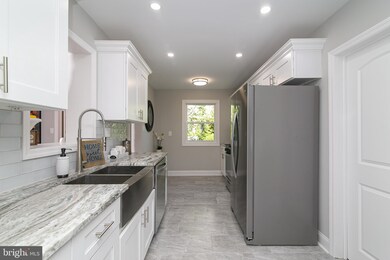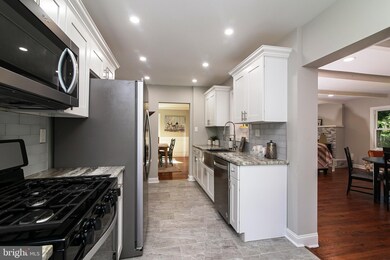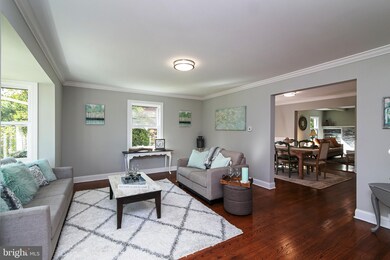
32 Colwick Rd Cherry Hill, NJ 08002
Highlights
- Colonial Architecture
- Recreation Room
- 1 Car Attached Garage
- Thomas Paine Elementary School Rated A-
- No HOA
- Living Room
About This Home
As of January 2021Fully rehabbed 5 bedroom brick home. All bedrooms are on the upper level and one is perfect as a home office. The home has been fully redone inside and out and is magnificent, New windows, Newer roof, New electrical including the electrical panel, New interior and exterior doors and hardware, Hardwood flooring throughout. All new kitchen with white shaker style cabinets, granite counters, glass backsplash and all new stainless steel appliances. The list goes on and on. All finishes are of the finest quality in workmanship and materials. 1 car garage. Great family neighborhood and an EZ commute to the city. This is one very impressive home.
Last Agent to Sell the Property
BHHS Fox & Roach-Marlton License #0233681 Listed on: 12/16/2020

Home Details
Home Type
- Single Family
Est. Annual Taxes
- $10,004
Year Built
- Built in 1952
Lot Details
- 8,000 Sq Ft Lot
- Lot Dimensions are 64.00 x 125.00
Parking
- 1 Car Attached Garage
- Front Facing Garage
- Driveway
Home Design
- Colonial Architecture
- Stone Siding
Interior Spaces
- 2,723 Sq Ft Home
- Property has 2 Levels
- Family Room
- Living Room
- Dining Room
- Recreation Room
- Partially Finished Basement
Bedrooms and Bathrooms
- 5 Bedrooms
- En-Suite Primary Bedroom
Utilities
- Forced Air Heating and Cooling System
- Natural Gas Water Heater
Community Details
- No Home Owners Association
- Colwick Subdivision
Listing and Financial Details
- Assessor Parcel Number 09-00247 01-00014
Ownership History
Purchase Details
Home Financials for this Owner
Home Financials are based on the most recent Mortgage that was taken out on this home.Purchase Details
Home Financials for this Owner
Home Financials are based on the most recent Mortgage that was taken out on this home.Similar Homes in Cherry Hill, NJ
Home Values in the Area
Average Home Value in this Area
Purchase History
| Date | Type | Sale Price | Title Company |
|---|---|---|---|
| Deed | $393,000 | Realsafe Title Llc | |
| Executors Deed | $245,000 | Foundation Title Llc |
Mortgage History
| Date | Status | Loan Amount | Loan Type |
|---|---|---|---|
| Previous Owner | $393,000 | VA |
Property History
| Date | Event | Price | Change | Sq Ft Price |
|---|---|---|---|---|
| 01/29/2021 01/29/21 | Sold | $393,000 | +0.8% | $144 / Sq Ft |
| 01/02/2021 01/02/21 | Pending | -- | -- | -- |
| 12/16/2020 12/16/20 | For Sale | $389,900 | +59.1% | $143 / Sq Ft |
| 06/17/2020 06/17/20 | Sold | $245,000 | 0.0% | $90 / Sq Ft |
| 05/31/2020 05/31/20 | Pending | -- | -- | -- |
| 05/31/2020 05/31/20 | Off Market | $245,000 | -- | -- |
| 05/22/2020 05/22/20 | For Sale | $269,900 | -- | $99 / Sq Ft |
Tax History Compared to Growth
Tax History
| Year | Tax Paid | Tax Assessment Tax Assessment Total Assessment is a certain percentage of the fair market value that is determined by local assessors to be the total taxable value of land and additions on the property. | Land | Improvement |
|---|---|---|---|---|
| 2025 | -- | $313,100 | $54,300 | $258,800 |
| 2024 | -- | $313,100 | $54,300 | $258,800 |
| 2023 | $10,120 | $313,100 | $54,300 | $258,800 |
| 2022 | $0 | $313,100 | $54,300 | $258,800 |
| 2021 | $10,120 | $246,900 | $54,300 | $192,600 |
| 2020 | $9,997 | $246,900 | $54,300 | $192,600 |
| 2019 | $9,992 | $246,900 | $54,300 | $192,600 |
| 2018 | $9,965 | $246,900 | $54,300 | $192,600 |
| 2017 | $9,829 | $246,900 | $54,300 | $192,600 |
| 2016 | $9,698 | $246,900 | $54,300 | $192,600 |
| 2015 | $9,545 | $246,900 | $54,300 | $192,600 |
| 2014 | $9,439 | $246,900 | $54,300 | $192,600 |
Agents Affiliated with this Home
-
Jeff Senges

Seller's Agent in 2021
Jeff Senges
BHHS Fox & Roach
(609) 440-1309
222 Total Sales
-
MaryBeth Oates

Buyer's Agent in 2021
MaryBeth Oates
Coldwell Banker Realty
(267) 252-9813
134 Total Sales
-
Bill Souders

Seller's Agent in 2020
Bill Souders
BHHS Fox & Roach
(856) 428-2600
276 Total Sales
Map
Source: Bright MLS
MLS Number: NJCD410034
APN: 09-00247-01-00014
- 8275 Maple Ave
- 122 Avignon Way
- 8 Rose Ave
- 32 Woodbine Ave
- 480 W Front St
- 7665 Rudderow Ave
- 42 Cornell Ave
- 234 S Clinton Ave
- 8517 Osler Ave
- 8733 Herbert Ave
- 8331 Stockton Ave
- 226 Wilbur Ave
- 700 Church Rd
- 57 S Terrace Ave
- 7340 Maple Ave
- 8760 Stockton Ave
- 7916 Marion Ave
- 7330 Maple Ave Unit 116
- 4313 Finlaw Ave
- 204 W Germantown Ave
