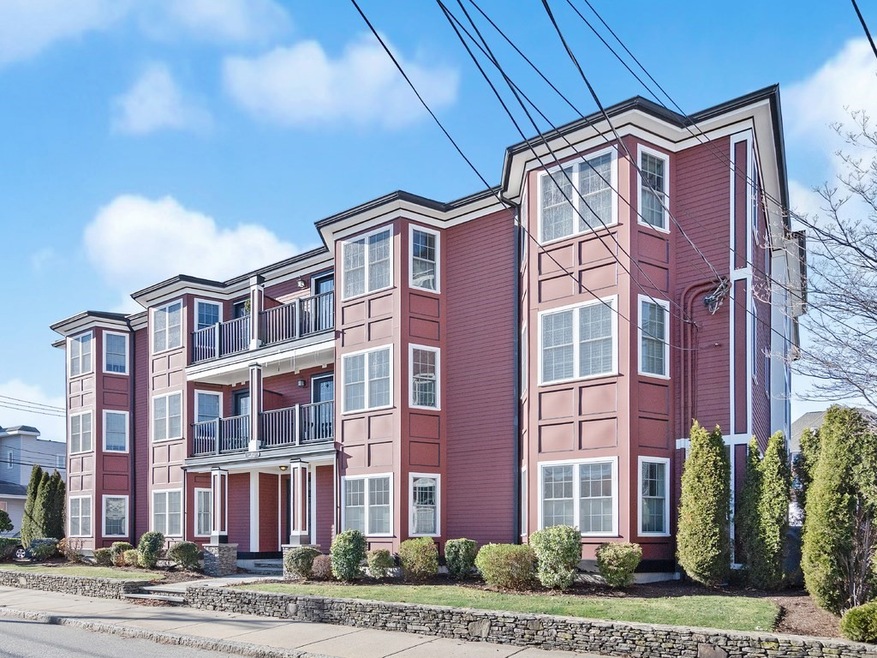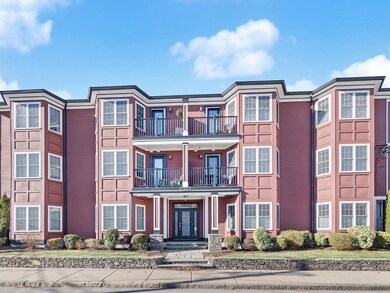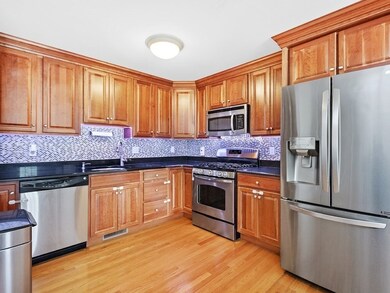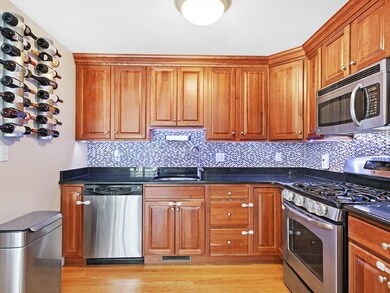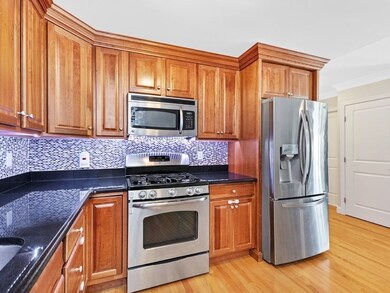
32 Common St Unit 2-3 Waltham, MA 02451
Bank Square NeighborhoodEstimated Value: $618,000 - $699,935
Highlights
- Property is near public transit
- Solid Surface Countertops
- Balcony
- Wood Flooring
- Stainless Steel Appliances
- 4-minute walk to Veteran Circle of Remembrance
About This Home
As of February 2022HIGHLY DESIRABLE CITYSIDE COMMONS CONDOMINIUMS! Impressive Newer Construction Upper Floor Condo Featuring Stunning Custom Granite & Cherry Eat-In Kitchen with Stainless Steel Appliances, Oversized Bright Living Room with Crown Moldings, & Private Balcony, Gleaming Hardwood Floors, Master Bedroom Suite with Bow Window, Dual Closets & Designer Tile Bath, High Ceilings, Central AC, Great Custom Closets, In-Unit Laundry, Nest Thermostat, Smart Light Bulbs, Wifi Garage Door Opener, Newer A/C Condenser, Attic Storage, Deeded Garage Parking, ELEVATOR, Shared Outdoor Space with Grill, Friendly Community Setting, Professionally Managed with 100% Owner Occupancy & More. Steps to Popular Restaurants, Shops, Library, Festivals on the Waltham Commons, Farmer's Markets, Commuter Rail, and MBTA Public Transportation!
Property Details
Home Type
- Condominium
Est. Annual Taxes
- $3,126
Year Built
- Built in 2009
HOA Fees
- $424 Monthly HOA Fees
Parking
- 1 Car Attached Garage
- Tuck Under Parking
- Garage Door Opener
- Off-Street Parking
Home Design
- Garden Home
- Frame Construction
- Shingle Roof
Interior Spaces
- 1,085 Sq Ft Home
- 1-Story Property
- Crown Molding
- Insulated Windows
- Bay Window
- Sliding Doors
- Dining Area
Kitchen
- Range
- Microwave
- Dishwasher
- Stainless Steel Appliances
- Solid Surface Countertops
- Disposal
Flooring
- Wood
- Ceramic Tile
Bedrooms and Bathrooms
- 2 Bedrooms
- Primary bedroom located on second floor
- 2 Full Bathrooms
Laundry
- Laundry on upper level
- Dryer
- Washer
Schools
- Plympton Elementary School
- Kennedy Middle School
- Waltham High School
Utilities
- Forced Air Heating and Cooling System
- 1 Cooling Zone
- 1 Heating Zone
- Heating System Uses Natural Gas
- Hot Water Heating System
- Natural Gas Connected
Additional Features
- Balcony
- Property is near public transit
Listing and Financial Details
- Legal Lot and Block L:0009 / B:012
- Assessor Parcel Number 4827677
Community Details
Overview
- Association fees include water, sewer, insurance, maintenance structure, ground maintenance, snow removal
- 10 Units
- Mid-Rise Condominium
- Cityside Commons Community
Amenities
- Shops
Recreation
- Park
Pet Policy
- Breed Restrictions
Ownership History
Purchase Details
Home Financials for this Owner
Home Financials are based on the most recent Mortgage that was taken out on this home.Purchase Details
Home Financials for this Owner
Home Financials are based on the most recent Mortgage that was taken out on this home.Purchase Details
Purchase Details
Home Financials for this Owner
Home Financials are based on the most recent Mortgage that was taken out on this home.Similar Homes in the area
Home Values in the Area
Average Home Value in this Area
Purchase History
| Date | Buyer | Sale Price | Title Company |
|---|---|---|---|
| Yuan Cong | $635,000 | None Available | |
| Zapolskiy Steven | $517,100 | -- | |
| Mike&Leanne Lanieri Lt | -- | -- | |
| Lanieri Michael | $345,000 | -- | |
| Lanieri Michael | $345,000 | -- |
Mortgage History
| Date | Status | Borrower | Loan Amount |
|---|---|---|---|
| Open | Yuan Cong | $476,250 | |
| Previous Owner | Zapolskiy Steven | $393,050 | |
| Previous Owner | Zapolskiy Steven | $413,600 | |
| Previous Owner | Lanieri Michael | $338,751 |
Property History
| Date | Event | Price | Change | Sq Ft Price |
|---|---|---|---|---|
| 02/22/2022 02/22/22 | Sold | $635,000 | +7.6% | $585 / Sq Ft |
| 01/18/2022 01/18/22 | Pending | -- | -- | -- |
| 01/12/2022 01/12/22 | For Sale | $589,900 | +14.1% | $544 / Sq Ft |
| 05/01/2017 05/01/17 | Sold | $517,100 | +4.0% | $477 / Sq Ft |
| 03/01/2017 03/01/17 | Pending | -- | -- | -- |
| 02/22/2017 02/22/17 | For Sale | $497,000 | -- | $458 / Sq Ft |
Tax History Compared to Growth
Tax History
| Year | Tax Paid | Tax Assessment Tax Assessment Total Assessment is a certain percentage of the fair market value that is determined by local assessors to be the total taxable value of land and additions on the property. | Land | Improvement |
|---|---|---|---|---|
| 2025 | $6,045 | $615,600 | $0 | $615,600 |
| 2024 | $5,783 | $599,900 | $0 | $599,900 |
| 2023 | $5,846 | $566,500 | $0 | $566,500 |
| 2022 | $5,965 | $535,500 | $0 | $535,500 |
| 2021 | $5,736 | $506,700 | $0 | $506,700 |
| 2020 | $5,989 | $501,200 | $0 | $501,200 |
| 2019 | $5,955 | $470,400 | $0 | $470,400 |
| 2018 | $5,611 | $445,000 | $0 | $445,000 |
| 2017 | $4,471 | $356,000 | $0 | $356,000 |
| 2016 | $4,357 | $356,000 | $0 | $356,000 |
| 2015 | $4,259 | $324,400 | $0 | $324,400 |
Agents Affiliated with this Home
-
Hans Brings

Seller's Agent in 2022
Hans Brings
Coldwell Banker Realty - Waltham
(617) 968-0022
45 in this area
487 Total Sales
-
Kate Duggan

Buyer's Agent in 2022
Kate Duggan
Bostonia Properties
(617) 418-9882
6 in this area
114 Total Sales
-
Katya Pitts

Seller's Agent in 2017
Katya Pitts
Leading Edge Real Estate
(617) 335-8552
44 Total Sales
-
Shari Lyons

Buyer's Agent in 2017
Shari Lyons
Hammond Residential Real Estate
(617) 947-8280
29 Total Sales
Map
Source: MLS Property Information Network (MLS PIN)
MLS Number: 72933046
APN: WALT-000060-000012-000009-000023
- 605-607 Main St
- 31 Pond St Unit 26
- 31 Pond St Unit 20
- 69-71 Pond St
- 7-11.5 Felton
- 100-102 Central St
- 135-137 Summer St
- 150 Moody St Unit 34
- 8 School St Unit 1
- 14 Lyman Terrace
- 190 Church St
- 15 Howard St
- 120-126 Felton St
- 55-57 Crescent St
- 87 Harvard St
- 167 Charles St
- 25 Plympton St
- 66 Guinan St
- 3 Lowell St Unit 1
- 43 Hammond St Unit 1
- 32 Common St Unit 2-4
- 32 Common St Unit 10
- 32 Common St Unit 3-1
- 32 Common St Unit 3-2
- 32 Common St Unit 2-3
- 32 Common St Unit 2
- 32 Common St Unit 3-3
- 32 Common St Unit 1
- 32 Common St Unit 2-1
- 30 Common St
- 30 Common St Unit A
- 38 Common St Unit 40
- 26 Common St
- 9 Middle Street Ct
- 5 Middle Street Ct
- 3 Middle Street Ct
- 1 Middle Street Ct
- 7 Middle Street Ct Unit 7A
- 7 Middle Street Ct
- 134 - 136 School St
