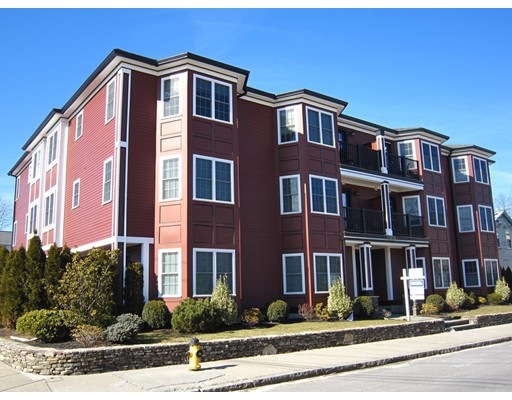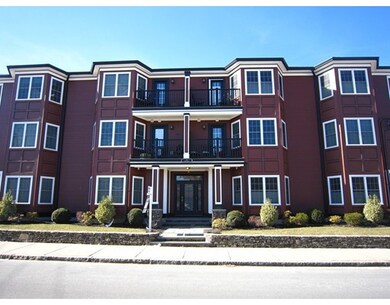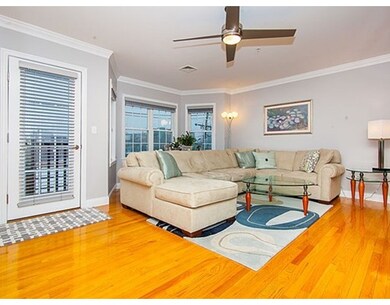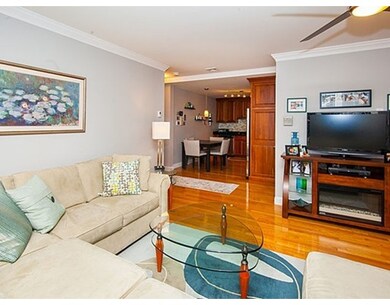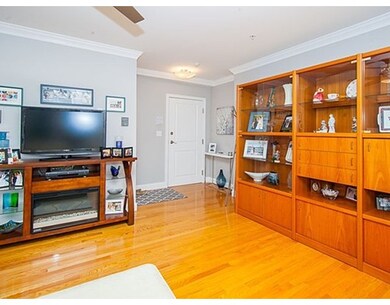
32 Common St Unit 3-1 Waltham, MA 02451
Bank Square NeighborhoodAbout This Home
As of May 2017HIGHLY DESIRABLE CITYSIDE COMMONS CONDOMINIUMS! Impressive Newer Construction Top Floor Penthouse Corner Unit Condo featuring Stunning Custom Granite & Cherry Eat-In Kitchen with Stainless Steel Appliances, Oversized Bright livingroom with Bow Window, Crown Moldings,& Private Balcony, Gleaming Hardwood Floors, Master Bedroom Suite with Dual Closets & Designer Tile Bath, High Ceilings, Central AC, Great Lighted closets, In-Unit Laundry, Attic Storage, Deeded Garage Parking, ELEVATOR & More. Steps to Restaurants, Shops, Library, Waltham Commons, and Public Transportation!
Property Details
Home Type
Condominium
Est. Annual Taxes
$6,165
Year Built
2009
Lot Details
0
Listing Details
- Unit Level: 3
- Unit Placement: Top/Penthouse
- Property Type: Condominium/Co-Op
- Other Agent: 2.50
- Year Round: Yes
- Special Features: None
- Property Sub Type: Condos
- Year Built: 2009
Interior Features
- Appliances: Range, Dishwasher, Disposal
- Has Basement: Yes
- Primary Bathroom: Yes
- Number of Rooms: 4
- Amenities: Public Transportation, Shopping, Park, Medical Facility, Highway Access, House of Worship, Private School, Public School, University
- Electric: Circuit Breakers
- Energy: Insulated Windows, Insulated Doors
- Flooring: Tile, Hardwood
- Insulation: Full
- Interior Amenities: Cable Available
- Bedroom 2: Third Floor, 17X11
- Bathroom #1: Third Floor
- Bathroom #2: Third Floor
- Kitchen: Third Floor, 15X10
- Laundry Room: Third Floor
- Living Room: Third Floor, 19X14
- Master Bedroom: Third Floor, 17X16
- Master Bedroom Description: Ceiling Fan(s), Closet, Flooring - Hardwood
- No Living Levels: 1
Exterior Features
- Roof: Asphalt/Fiberglass Shingles
- Construction: Frame
- Exterior: Clapboard
- Exterior Unit Features: Balcony, Screens, Gutters, Professional Landscaping
Garage/Parking
- Garage Parking: Under, Deeded
- Garage Spaces: 1
- Parking: Deeded, Paved Driveway
- Parking Spaces: 1
Utilities
- Cooling: Central Air
- Heating: Forced Air, Gas
- Cooling Zones: 1
- Heat Zones: 1
- Hot Water: Natural Gas
- Utility Connections: for Gas Range
- Sewer: City/Town Sewer
- Water: City/Town Water
Condo/Co-op/Association
- Condominium Name: Cityside Commons
- Association Fee Includes: Water, Sewer, Master Insurance, Landscaping, Snow Removal
- Management: Owner Association
- Pets Allowed: Yes w/ Restrictions
- No Units: 12
- Unit Building: 3-1
Fee Information
- Fee Interval: Monthly
Lot Info
- Zoning: Res
Ownership History
Purchase Details
Home Financials for this Owner
Home Financials are based on the most recent Mortgage that was taken out on this home.Purchase Details
Home Financials for this Owner
Home Financials are based on the most recent Mortgage that was taken out on this home.Purchase Details
Similar Homes in Waltham, MA
Home Values in the Area
Average Home Value in this Area
Purchase History
| Date | Type | Sale Price | Title Company |
|---|---|---|---|
| Not Resolvable | $520,000 | -- | |
| Not Resolvable | $389,900 | -- | |
| Deed | $350,000 | -- | |
| Deed | $350,000 | -- |
Mortgage History
| Date | Status | Loan Amount | Loan Type |
|---|---|---|---|
| Previous Owner | $240,000 | New Conventional |
Property History
| Date | Event | Price | Change | Sq Ft Price |
|---|---|---|---|---|
| 05/31/2017 05/31/17 | Sold | $520,000 | +4.0% | $466 / Sq Ft |
| 02/16/2017 02/16/17 | Pending | -- | -- | -- |
| 02/09/2017 02/09/17 | For Sale | $499,900 | +28.2% | $448 / Sq Ft |
| 05/15/2014 05/15/14 | Sold | $389,900 | 0.0% | $349 / Sq Ft |
| 03/13/2014 03/13/14 | Pending | -- | -- | -- |
| 03/09/2014 03/09/14 | Off Market | $389,900 | -- | -- |
| 03/06/2014 03/06/14 | For Sale | $389,900 | -- | $349 / Sq Ft |
Tax History Compared to Growth
Tax History
| Year | Tax Paid | Tax Assessment Tax Assessment Total Assessment is a certain percentage of the fair market value that is determined by local assessors to be the total taxable value of land and additions on the property. | Land | Improvement |
|---|---|---|---|---|
| 2025 | $6,165 | $627,800 | $0 | $627,800 |
| 2024 | $5,900 | $612,000 | $0 | $612,000 |
| 2023 | $5,965 | $578,000 | $0 | $578,000 |
| 2022 | $6,086 | $546,300 | $0 | $546,300 |
| 2021 | $5,851 | $516,900 | $0 | $516,900 |
| 2020 | $6,108 | $511,100 | $0 | $511,100 |
| 2019 | $6,070 | $479,500 | $0 | $479,500 |
| 2018 | $5,720 | $453,600 | $0 | $453,600 |
| 2017 | $4,558 | $362,900 | $0 | $362,900 |
| 2016 | $4,442 | $362,900 | $0 | $362,900 |
| 2015 | $4,341 | $330,600 | $0 | $330,600 |
Agents Affiliated with this Home
-
Hans Brings

Seller's Agent in 2017
Hans Brings
Coldwell Banker Realty - Waltham
(617) 968-0022
43 in this area
483 Total Sales
-
Kate Brasco

Buyer's Agent in 2017
Kate Brasco
Century 21 Shawmut Properties
(617) 285-3401
47 Total Sales
-
Dave DiGregorio Jr.

Seller's Agent in 2014
Dave DiGregorio Jr.
Coldwell Banker Realty - Waltham
(617) 909-7888
51 in this area
617 Total Sales
-
M
Buyer's Agent in 2014
Marlene Wise
Coldwell Banker Realty - Canton
Map
Source: MLS Property Information Network (MLS PIN)
MLS Number: 72117465
APN: WALT-000060-000012-000009-000031
- 605-607 Main St
- 20 Orchard Ave Unit 1
- 31 Pond St Unit 2
- 31 Pond St Unit 20
- 7-11.5 Felton
- 114 Central St Unit 1
- 135-137 Summer St
- 15 Bacon St Unit 2
- 8 School St Unit 1
- 31 Cross St
- 32 Harvard St Unit 2
- 14 Lyman Terrace
- 208 Church St
- 214 Church St
- 15 Howard St
- 120-126 Felton St
- 55-57 Crescent St
- 87 Harvard St
- 167 Charles St
- 66 Guinan St
