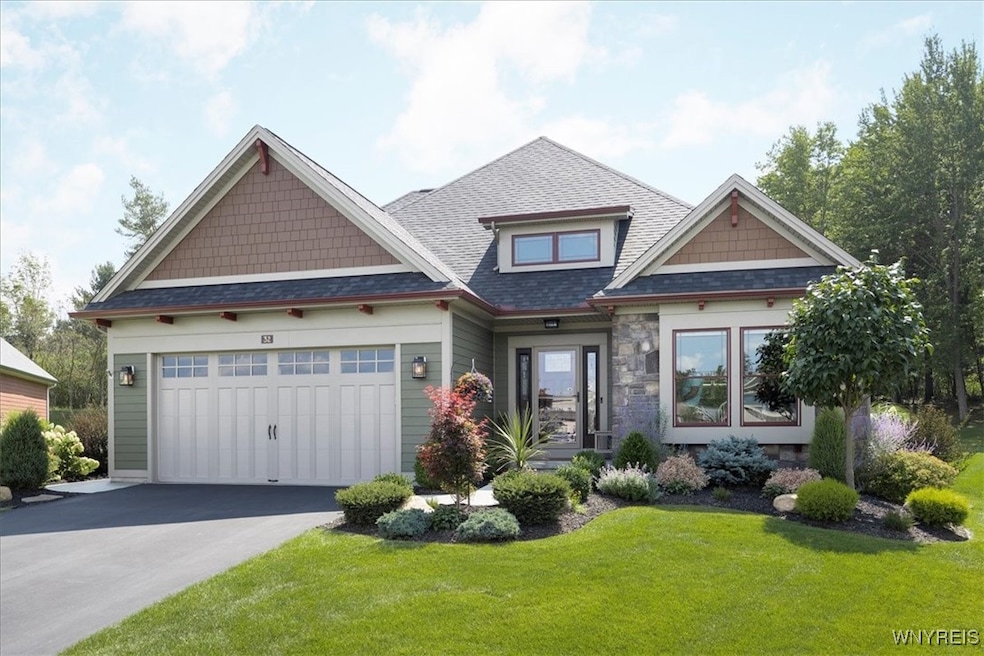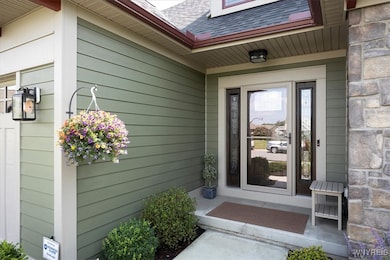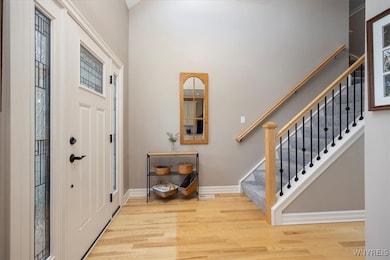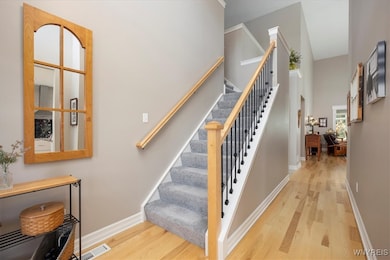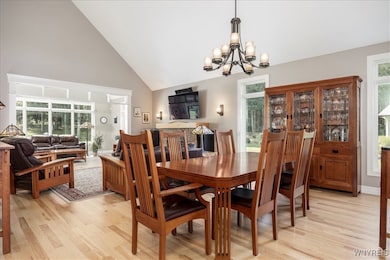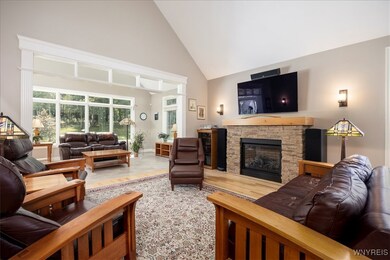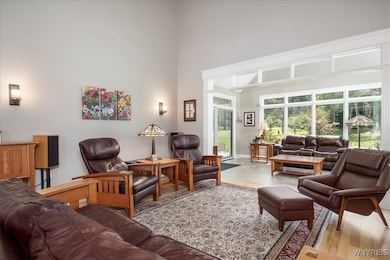Location, location, location. This home is built on a desirable cul-de-sac within the quiet Aurora Mills Patio Home Community. Just outside the Village of East Aurora… this home has it all. This Avalon model features expanded width to the living space and a four season sunroom. A covered porch and an extensive fossil stone surface patio has a built in fire place with plumbed gas-line and overlooks a professionally landscaped and lighted back yard and 60 acres of designated, wooded green space. Sophisticated and welcoming, this custom built home features 9-foot ceilings, solid maple hardwood floors, gas fireplace and custom mantle. The spectacular kitchen features an island, stainless steel appliances, granite countertops and breakfast area. Custom blinds and lighting throughout. The sizable owner’s bedroom features a walk-in closet fitted with California Closets custom built-ins. The en-suite bath boasts a beautiful walk in shower and two separate vanities. Additional desirable features are the first floor laundry room off the back hall entrance as well as a heated garage. A loft office, second full bath and two additional bedrooms complete the second floor. The lower level offers great potential for expansion with built in egress window. Association covers lawn maintenance and snow removal including shoveling to your door. About The Area: Just a short distance from the conveniences of the East Aurora Village featuring restaurants, art galleries, boutiques, coffee and chocolate shops, clothing stores, antique shops, bakeries, breweries and bookstores. Less than thirty minutes from the Buffalo Niagara International Airport and the city of Buffalo. The diverse Western New York/Niagara region offers both picturesque countryside and world-class cultural institutions such as the AKG Art Gallery and the Buffalo Philharmonic Orchestra. In the sports world we are home to the Buffalo Bills and Buffalo Sabres. Capping the area’s exceptional natural beauty is the stunning Niagara Falls and the local ski areas of Kissing Bridge, Buffalo Ski Club and Holiday Valley 50 minutes or less away. HOT TUB NEGOTIABLE.

