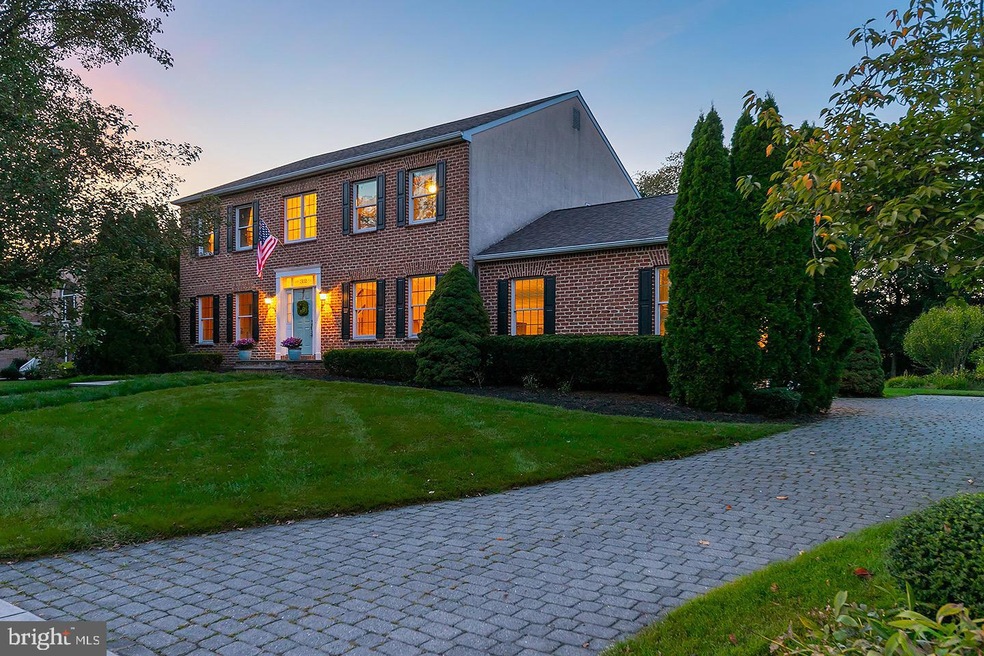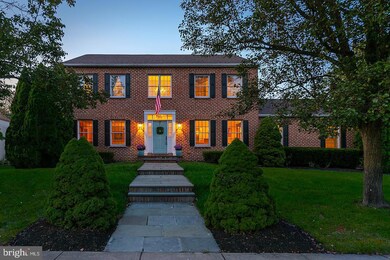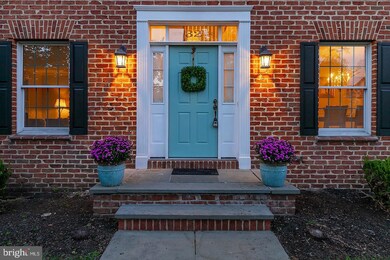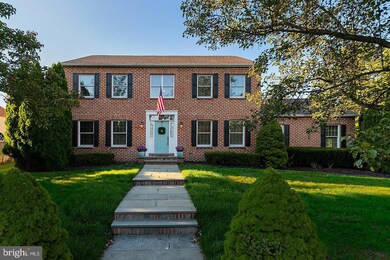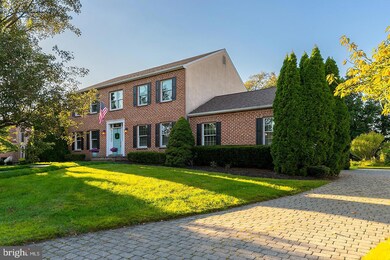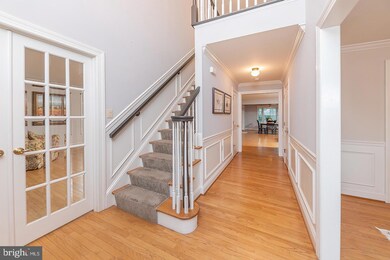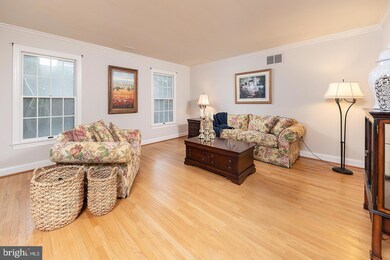
32 Daylily Dr Mount Laurel, NJ 08054
Outlying Mount Laurel Township NeighborhoodHighlights
- Eat-In Gourmet Kitchen
- Open Floorplan
- Wood Flooring
- Lenape High School Rated A-
- Colonial Architecture
- <<bathWithWhirlpoolToken>>
About This Home
As of December 2019Situated on a professionally landscaped lot of near half an acre, this custom built colonial is sure to please. Renowned custom builder Robert Danley expertly crafted a home thats both stately and livable. The exterior is comprised of had-made Williamsburg brick & hardcoat stucco; providing a low maintenance exterior. Inside, a dramatic two-story foyer provides a gracious welcome. The floor plan is both open and highly practical. A first floor flex-space (currently utilized as a formal living room) flanks one side of the foyer while a spacious formal dining room flanks the other. Numerous Andersen windows, gleaming hardwoods, and an equity custom millwork package grace the first floor. The rear of the home is comprised of a family room/morning room/kitchen area. With it's gas log fireplace, walls of windows, & views tot he rear grounds, the family room is sure to be the hub of activity. The contiguous kitchen is sure to please even the fussiest of chefs. Boasting a 7' long island, an abundance of custom WoodMode cabinets, new appliances, and stunning granite counters, meal time will be extra special. The adjoining morning room features a vaulted ceiling, bay window, & sliders to the covered patio. A sound system is found throughout the first floor as well as the patio. A unique feature of this home is the convenient "drop zone" off the kitchen. Custom cabinetry, a large closet, along with a built-in desk provide a spot for parents to organize their day, charge electronics, sort mail, etc. Upstairs, you'll find four spacious bedrooms and two full the baths. The master suite is truly luxurious. Offering a spa-like bath with deep whilpool tub, cutom tile, double vanity, and private commode room, this is truly a space to relax and wash away the cares of the day. The full basement offers a game room, exercise area, a huge storage area, & laundry room. A walk-up entrance allows for access to the rear grounds. The current homeowners have lovingly maintained this property. Recent upgrades include fresh paint throughout in designer colors, newer dimensional roof, newer high-efficiency HVAC, as well as newer carpeting. Laurel Ponds is more than a sub-division; its a true neighborhood. A socially active neighborhood, Laurel Ponds boasts a gourmet club, holiday activities, etc. Best of all, children attend the much desired Springville School. Welcome Home.
Last Agent to Sell the Property
BHHS Fox & Roach-Mt Laurel License #228460 Listed on: 09/28/2019

Home Details
Home Type
- Single Family
Est. Annual Taxes
- $11,708
Year Built
- Built in 1992
Lot Details
- 0.48 Acre Lot
- Extensive Hardscape
- Sprinkler System
HOA Fees
- $8 Monthly HOA Fees
Parking
- 2 Car Direct Access Garage
- Oversized Parking
- Side Facing Garage
- Garage Door Opener
- Driveway
Home Design
- Colonial Architecture
- Brick Exterior Construction
- Architectural Shingle Roof
- Stucco
Interior Spaces
- 2,739 Sq Ft Home
- Property has 2 Levels
- Open Floorplan
- Central Vacuum
- Built-In Features
- Chair Railings
- Crown Molding
- Wainscoting
- Ceiling Fan
- Skylights
- Recessed Lighting
- Gas Fireplace
- Double Pane Windows
- Vinyl Clad Windows
- Insulated Windows
- Wood Frame Window
- Window Screens
- Sliding Doors
- Insulated Doors
- Family Room Off Kitchen
- Living Room
- Dining Room
- Den
- Game Room
- Hobby Room
- Home Gym
Kitchen
- Eat-In Gourmet Kitchen
- Breakfast Room
- Gas Oven or Range
- <<selfCleaningOvenToken>>
- Six Burner Stove
- <<builtInRangeToken>>
- Dishwasher
- Stainless Steel Appliances
- Kitchen Island
- Upgraded Countertops
- Disposal
Flooring
- Wood
- Carpet
- Ceramic Tile
Bedrooms and Bathrooms
- 4 Bedrooms
- En-Suite Primary Bedroom
- En-Suite Bathroom
- Walk-In Closet
- <<bathWithWhirlpoolToken>>
- Walk-in Shower
Laundry
- Washer
- Laundry Chute
Finished Basement
- Heated Basement
- Basement Fills Entire Space Under The House
- Walk-Up Access
- Exterior Basement Entry
- Drainage System
- Sump Pump
- Laundry in Basement
Home Security
- Alarm System
- Fire and Smoke Detector
- Flood Lights
Eco-Friendly Details
- Energy-Efficient Appliances
- Energy-Efficient Windows with Low Emissivity
Outdoor Features
- Patio
- Exterior Lighting
Schools
- Springville Elementary School
- Thomas E. Harrington Middle School
- Lenape High School
Utilities
- Forced Air Heating and Cooling System
- Water Heater
- Cable TV Available
Community Details
- Built by Custom
- Laurel Ponds Subdivision, Robert Danley Floorplan
Listing and Financial Details
- Tax Lot 00028
- Assessor Parcel Number 24-00804 03-00028
Ownership History
Purchase Details
Home Financials for this Owner
Home Financials are based on the most recent Mortgage that was taken out on this home.Purchase Details
Home Financials for this Owner
Home Financials are based on the most recent Mortgage that was taken out on this home.Purchase Details
Similar Homes in Mount Laurel, NJ
Home Values in the Area
Average Home Value in this Area
Purchase History
| Date | Type | Sale Price | Title Company |
|---|---|---|---|
| Deed | $460,000 | Trident Land Transfer Co Llc | |
| Deed | $570,000 | Foundation Title | |
| Interfamily Deed Transfer | -- | -- |
Mortgage History
| Date | Status | Loan Amount | Loan Type |
|---|---|---|---|
| Open | $322,000 | New Conventional | |
| Previous Owner | $408,000 | New Conventional | |
| Previous Owner | $456,000 | Negative Amortization | |
| Previous Owner | $250,000 | Credit Line Revolving | |
| Previous Owner | $250,000 | Credit Line Revolving | |
| Previous Owner | $125,000 | Unknown | |
| Previous Owner | $140,000 | Unknown | |
| Previous Owner | $90,000 | Credit Line Revolving | |
| Previous Owner | $140,000 | Unknown |
Property History
| Date | Event | Price | Change | Sq Ft Price |
|---|---|---|---|---|
| 07/16/2025 07/16/25 | For Sale | $750,000 | +63.0% | $274 / Sq Ft |
| 12/27/2019 12/27/19 | Sold | $460,000 | +19.5% | $168 / Sq Ft |
| 10/17/2019 10/17/19 | Pending | -- | -- | -- |
| 09/28/2019 09/28/19 | For Sale | $385,000 | -- | $141 / Sq Ft |
Tax History Compared to Growth
Tax History
| Year | Tax Paid | Tax Assessment Tax Assessment Total Assessment is a certain percentage of the fair market value that is determined by local assessors to be the total taxable value of land and additions on the property. | Land | Improvement |
|---|---|---|---|---|
| 2024 | $12,337 | $406,100 | $134,000 | $272,100 |
| 2023 | $12,337 | $406,100 | $134,000 | $272,100 |
| 2022 | $12,297 | $406,100 | $134,000 | $272,100 |
| 2021 | $12,065 | $406,100 | $134,000 | $272,100 |
| 2020 | $11,830 | $406,100 | $134,000 | $272,100 |
| 2019 | $11,708 | $406,100 | $134,000 | $272,100 |
| 2018 | $11,619 | $406,100 | $134,000 | $272,100 |
| 2017 | $11,318 | $406,100 | $134,000 | $272,100 |
| 2016 | $11,147 | $406,100 | $134,000 | $272,100 |
| 2015 | $11,017 | $406,100 | $134,000 | $272,100 |
| 2014 | $10,908 | $406,100 | $134,000 | $272,100 |
Agents Affiliated with this Home
-
Lorna Kaim

Seller's Agent in 2025
Lorna Kaim
Compass New Jersey, LLC - Moorestown
(856) 986-2642
9 in this area
114 Total Sales
-
Andrew Kanicki

Seller's Agent in 2019
Andrew Kanicki
BHHS Fox & Roach
(609) 760-7385
4 in this area
42 Total Sales
Map
Source: Bright MLS
MLS Number: NJBL358056
APN: 24-00804-03-00028
- 13 Periwinkle Dr
- 606 Saratoga Dr
- 43 Patricia Ln
- 840 Woodchuck Dr
- 542 Ivy Ct
- 13 Lenape Ct
- 641 Mount Laurel Rd
- 208 Churchill Downs Ct
- 7 Elmwood Rd
- 1 Reserve Ct
- 0 Park Ln Unit NJBL2032016
- 103 Crestmont Terrace
- 294 Hartford Rd
- 24 Sullivan Way
- 5 Sullivan Way
- 16 Grace Dr
- 12 Grace Dr
- 1 Brookwood Rd
- 83 Isabelle Ct
- 33 Brittany Blvd
