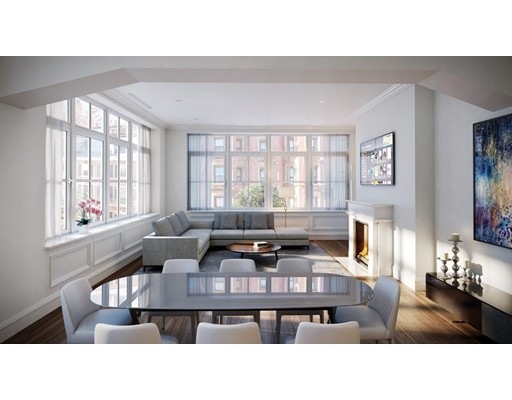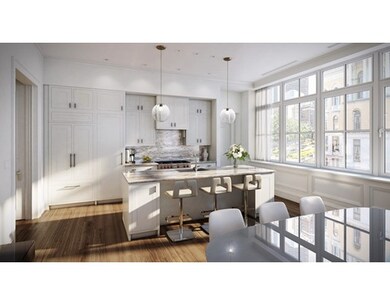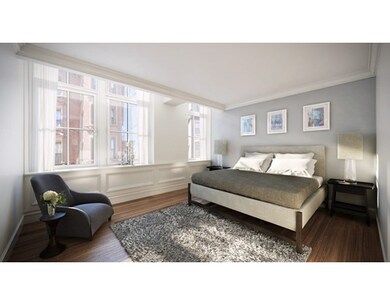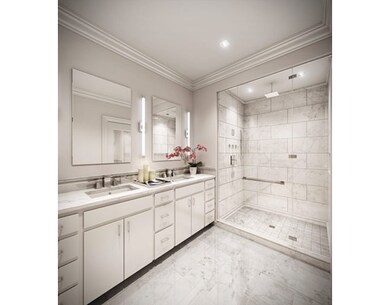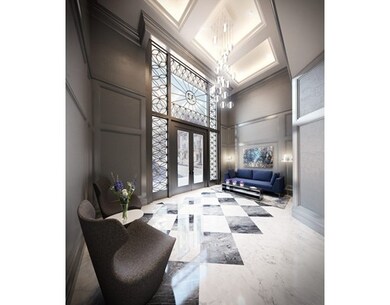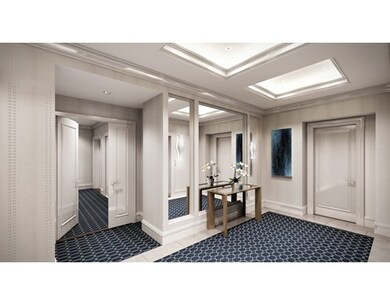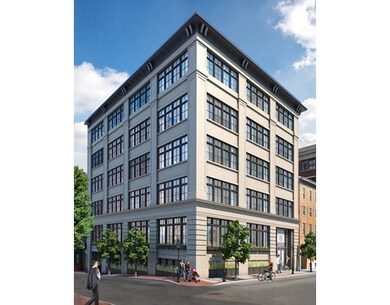
32 Derne St Unit 2A Boston, MA 02114
Beacon Hill NeighborhoodAbout This Home
As of May 2017This front-facing corner residence in the heart of Beacon Hill defines luxury living. Custom appointed finishes and meticulous attention to detail, the desirable floor plan features 2 bedrooms and 2.5 baths. Twelve-foot ceilings enhance the grandeur and elegance of the vast living room, dining room and kitchen. Rarely found in Beacon Hill, these floor-to-ceiling windows invite an abundance of natural light. The common landscaped roof-deck showcases panoramic city views. Other amenities include 7-inch-wide oak floors, a marble water-fall edge on island, high-end appliances, a sub-zero fridge, a doorman, one-garage parking space, a gas fireplace, washer/dryer hook-ups and living areas wired for electric blinds.
Last Agent to Sell the Property
Brian Perry
Gibson Sotheby's International Realty Listed on: 02/04/2016

Property Details
Home Type
Condominium
Est. Annual Taxes
$32,094
Year Built
1880
Lot Details
0
Listing Details
- Unit Level: 2
- Property Type: Condominium/Co-Op
- Other Agent: 1.50
- Lead Paint: Unknown
- Special Features: None
- Property Sub Type: Condos
- Year Built: 1880
Interior Features
- Fireplaces: 1
- Has Basement: Yes
- Fireplaces: 1
- Primary Bathroom: Yes
- Number of Rooms: 5
- Amenities: Public Transportation, Shopping, Park, Walk/Jog Trails, Medical Facility, Bike Path, Highway Access, House of Worship, T-Station, University
- Flooring: Marble, Hardwood
- No Living Levels: 1
Exterior Features
- Exterior Unit Features: Deck - Roof
Garage/Parking
- Garage Spaces: 1
- Parking: Off-Street, Deeded
- Parking Spaces: 1
Utilities
- Cooling: Central Air
- Heating: Central Heat, Forced Air
- Sewer: City/Town Sewer
- Water: City/Town Water
Condo/Co-op/Association
- Condominium Name: The Whitwell
- Association Fee Includes: Water, Sewer, Master Insurance, Elevator, Exterior Maintenance, Landscaping, Snow Removal
- Association Security: Concierge
- Pets Allowed: Yes
- No Units: 14
- Unit Building: 2A
Ownership History
Purchase Details
Home Financials for this Owner
Home Financials are based on the most recent Mortgage that was taken out on this home.Similar Homes in Boston, MA
Home Values in the Area
Average Home Value in this Area
Purchase History
| Date | Type | Sale Price | Title Company |
|---|---|---|---|
| Deed | $2,790,000 | -- |
Property History
| Date | Event | Price | Change | Sq Ft Price |
|---|---|---|---|---|
| 05/04/2017 05/04/17 | Sold | $2,790,000 | -1.9% | $1,441 / Sq Ft |
| 03/22/2017 03/22/17 | Pending | -- | -- | -- |
| 08/03/2016 08/03/16 | Price Changed | $2,845,000 | +9.6% | $1,470 / Sq Ft |
| 06/13/2016 06/13/16 | Price Changed | $2,595,000 | -13.4% | $1,340 / Sq Ft |
| 02/04/2016 02/04/16 | For Sale | $2,995,000 | -- | $1,547 / Sq Ft |
Tax History Compared to Growth
Tax History
| Year | Tax Paid | Tax Assessment Tax Assessment Total Assessment is a certain percentage of the fair market value that is determined by local assessors to be the total taxable value of land and additions on the property. | Land | Improvement |
|---|---|---|---|---|
| 2025 | $32,094 | $2,771,500 | $0 | $2,771,500 |
| 2024 | $30,255 | $2,775,700 | $0 | $2,775,700 |
| 2023 | $29,811 | $2,775,700 | $0 | $2,775,700 |
| 2022 | $29,620 | $2,722,400 | $0 | $2,722,400 |
| 2021 | $28,478 | $2,669,000 | $0 | $2,669,000 |
| 2020 | $26,058 | $2,467,600 | $0 | $2,467,600 |
| 2019 | $24,547 | $2,328,900 | $0 | $2,328,900 |
Agents Affiliated with this Home
-
B
Seller's Agent in 2017
Brian Perry
Gibson Sothebys International Realty
-

Buyer's Agent in 2017
Joe Cunningham
Compass
(617) 206-3333
2 in this area
48 Total Sales
Map
Source: MLS Property Information Network (MLS PIN)
MLS Number: 71956487
APN: 0300069002
- 45 Temple St Unit 410
- 45 Temple St Unit 405
- 45 Temple St Unit 512
- 45 Temple St Unit 212
- 45 Temple St Unit 311
- 45 Temple St Unit 401
- 34 Hancock St Unit 1D
- 34 Hancock St Unit 2B
- 38 Hancock St Unit 6
- 32 Derne St Unit 4C
- 45-45A Joy St
- 32 Temple St
- 19 Hancock St Unit 2
- 57 Hancock St
- 33 Bowdoin St Unit 1
- 33 Bowdoin St Unit PH
- 9 Hancock St Unit 1
- 27 Bowdoin St Unit 5
- 13 Bowdoin St Unit 3AB
- 14 Temple St Unit 14
