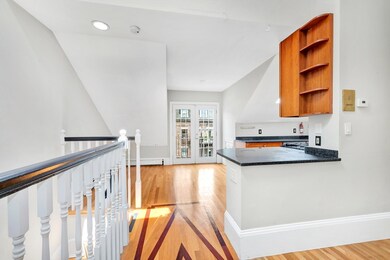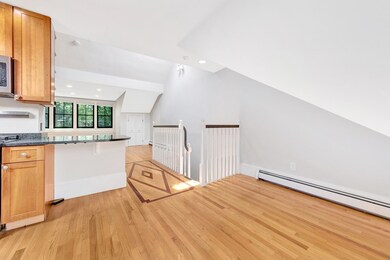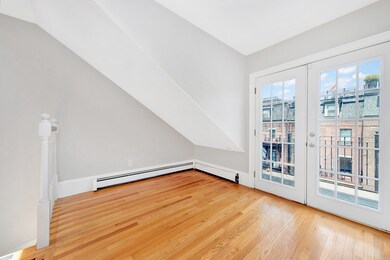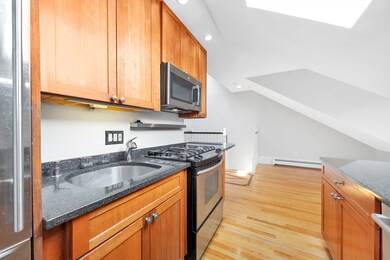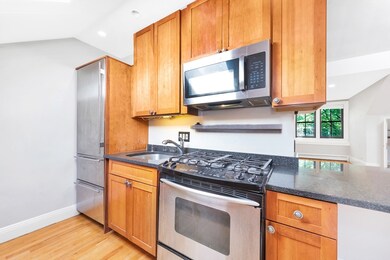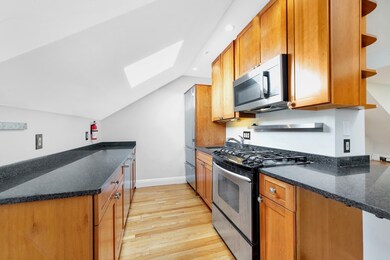32 E Springfield St Unit 3 Boston, MA 02118
South End NeighborhoodHighlights
- 9,999 Sq Ft lot
- Jogging Path
- Shops
- Property is near public transit
- Park
- Washer and Dryer
About This Home
Magnificent top floor duplex with private balcony! Magnificent space features 3 bedrooms, 1.5 bathrooms, private balcony and in-unit laundry. The first level has the bedrooms and bathrooms, bedrooms have hardwood floors throughout, high ceilings and excellent light. Two bedrooms are very large with great closet space, with bedroom 1 featuring a walk-in closet and bedroom 2 having a large double closet. The third bedroom is smaller but still functional. The top floor is a wide living space with gleaming hardwood floors, high ceilings, and light coming in from the new windows, french door leading to balcony and skylights. Kitchen has granite counters and high-end stainless steel appliances. One off street parking space available for $250 per month.All of this on a beautiful tree-lined street close to Boston Medical Center and all of the amazing restaurants and shops that the South End has to offer!
Condo Details
Home Type
- Condominium
Est. Annual Taxes
- $16,741
Year Built
- 1890
Parking
- 1 Car Parking Space
Home Design
- 1,423 Sq Ft Home
- Entry on the 3rd floor
Kitchen
- Range
- Microwave
- Dishwasher
- Disposal
Bedrooms and Bathrooms
- 3 Bedrooms
Laundry
- Laundry in unit
- Washer and Dryer
Location
- Property is near public transit
- Property is near schools
Utilities
- No Cooling
- Heating System Uses Natural Gas
Listing and Financial Details
- Security Deposit $5,250
- Property Available on 8/1/25
- Rent includes heat, hot water, gas, water, sewer, trash collection, snow removal
- Assessor Parcel Number 4525702
Community Details
Recreation
- Park
- Jogging Path
Pet Policy
- Call for details about the types of pets allowed
Additional Features
- Property has a Home Owners Association
- Shops
Map
Source: MLS Property Information Network (MLS PIN)
MLS Number: 73409168
APN: CBOS-000000-000008-001484-000006
- 21 Worcester Square Unit 2
- 19 Worcester Square Unit 1
- 9-11 Worcester Square Unit 1
- 50 E Springfield St Unit 1
- 22 Worcester Square Unit 1
- 1 Worcester Square Unit 4
- 34 Worcester Square Unit 2
- 27 E Springfield St Unit 3
- 41 Worcester Square Unit 5
- 41 Worcester Square Unit 7
- 10 E Springfield St Unit 4
- 7 E Springfield St Unit PH6
- 7 E Springfield St Unit 5B
- 1666 Washington St Unit 2
- 771 Harrison Ave Unit 207
- 771 Harrison Ave Unit 305
- 771 Harrison Ave Unit PH612
- 771 Harrison Ave Unit 9G
- 771 Harrison Ave Unit 6G
- 691 Massachusetts Ave Unit 507
- 32 E Springfield St Unit 1
- 40 E Springfield St Unit 1
- 21 Worcester Square
- 21 Worcester Square
- 15 Worcester Square
- 19 Worcester Square Unit 3
- 25 Worcester Square Unit 5
- 18 E Springfield St
- 18 E Springfield St Unit 1
- 39 E Springfield St Unit 41-4
- 39 E Springfield St Unit 1
- 23 E Springfield St Unit 2
- 18 E Springfield St Unit 18-3
- 29 Worcester Square Unit 5
- 14 E Springfield St
- 14 E Springfield St
- 45 E Springfield St
- 53 E Springfield St Unit 2
- 53 E Springfield St
- 52 E Springfield St Unit 3

