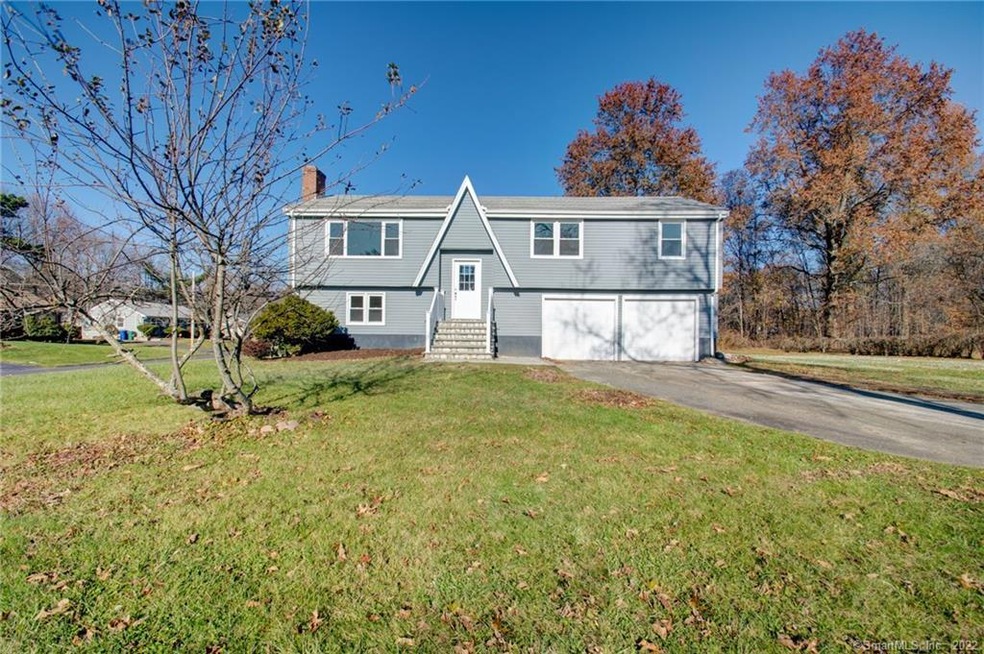
32 Eagleton Dr Windsor, CT 06095
West Windsor NeighborhoodHighlights
- Deck
- Raised Ranch Architecture
- 1 Fireplace
- Poquonock Elementary School Rated A
- Attic
- 4-minute walk to Wintonbury Hills Playground
About This Home
As of April 2020NEW is the word of the day with this turn key ready 3 BR/2.5 Bath Raised Ranch. This home has been dramatically upgraded to include cathedral ceilings, open floor plan living/kitchen, new kitchen cabinets, new stainless steel appliances, granite counter tops, new windows and doors, recess lighting, energy efficient central air system, fully renovated bathrooms, hard wood flooring, wall to wall carpeting in lower level and much much more. This home is located on .46 acres on a corner lot of a cul de sac. Minutes away from shopping and all of the major highways, make your appointment to see this home before it's gone.
SELLER IS MOTIVATED... ALL OFFERS WILL BE REVIEWED
Last Agent to Sell the Property
William Raveis Real Estate License #RES.0811966 Listed on: 11/18/2019

Home Details
Home Type
- Single Family
Est. Annual Taxes
- $4,050
Year Built
- Built in 1978
Lot Details
- 0.46 Acre Lot
- Interior Lot
Home Design
- Raised Ranch Architecture
- Concrete Foundation
- Frame Construction
- Asphalt Shingled Roof
- Aluminum Siding
Interior Spaces
- 1 Fireplace
- Walk-Out Basement
- Pull Down Stairs to Attic
- Laundry on lower level
Kitchen
- Electric Range
- Microwave
- Disposal
Bedrooms and Bathrooms
- 3 Bedrooms
Parking
- 2 Car Attached Garage
- Parking Deck
- Automatic Garage Door Opener
Outdoor Features
- Deck
Location
- Property is near shops
- Property is near a golf course
Utilities
- Central Air
- Hot Water Heating System
- Heating System Uses Oil
- Hot Water Circulator
- Oil Water Heater
- Fuel Tank Located in Basement
- Cable TV Available
Community Details
- No Home Owners Association
Ownership History
Purchase Details
Home Financials for this Owner
Home Financials are based on the most recent Mortgage that was taken out on this home.Purchase Details
Home Financials for this Owner
Home Financials are based on the most recent Mortgage that was taken out on this home.Purchase Details
Similar Homes in the area
Home Values in the Area
Average Home Value in this Area
Purchase History
| Date | Type | Sale Price | Title Company |
|---|---|---|---|
| Deed | $275,000 | None Available | |
| Warranty Deed | $140,000 | -- | |
| Quit Claim Deed | -- | -- |
Mortgage History
| Date | Status | Loan Amount | Loan Type |
|---|---|---|---|
| Open | $7,630 | FHA | |
| Closed | $9,625 | Purchase Money Mortgage | |
| Open | $270,019 | FHA | |
| Previous Owner | $170,100 | Commercial |
Property History
| Date | Event | Price | Change | Sq Ft Price |
|---|---|---|---|---|
| 04/14/2020 04/14/20 | Sold | $269,000 | -3.9% | $148 / Sq Ft |
| 04/13/2020 04/13/20 | Pending | -- | -- | -- |
| 01/06/2020 01/06/20 | Price Changed | $279,900 | -2.6% | $154 / Sq Ft |
| 12/05/2019 12/05/19 | Price Changed | $287,500 | -1.5% | $158 / Sq Ft |
| 11/18/2019 11/18/19 | For Sale | $292,000 | +108.6% | $161 / Sq Ft |
| 07/12/2019 07/12/19 | Sold | $140,000 | +16.8% | $57 / Sq Ft |
| 05/08/2019 05/08/19 | Pending | -- | -- | -- |
| 05/03/2019 05/03/19 | For Sale | $119,900 | -- | $49 / Sq Ft |
Tax History Compared to Growth
Tax History
| Year | Tax Paid | Tax Assessment Tax Assessment Total Assessment is a certain percentage of the fair market value that is determined by local assessors to be the total taxable value of land and additions on the property. | Land | Improvement |
|---|---|---|---|---|
| 2024 | $6,974 | $230,020 | $55,720 | $174,300 |
| 2023 | $4,944 | $147,140 | $39,200 | $107,940 |
| 2022 | $4,895 | $147,140 | $39,200 | $107,940 |
| 2021 | $4,895 | $147,140 | $39,200 | $107,940 |
| 2020 | $4,142 | $125,090 | $39,200 | $85,890 |
| 2019 | $4,050 | $125,090 | $39,200 | $85,890 |
| 2018 | $4,019 | $121,940 | $39,200 | $82,740 |
| 2017 | $3,957 | $121,940 | $39,200 | $82,740 |
| 2016 | $3,844 | $121,940 | $39,200 | $82,740 |
| 2015 | $3,770 | $121,940 | $39,200 | $82,740 |
| 2014 | $3,716 | $121,940 | $39,200 | $82,740 |
Agents Affiliated with this Home
-
Samantha Khan

Seller's Agent in 2020
Samantha Khan
William Raveis Real Estate
(860) 818-0042
1 in this area
52 Total Sales
-
Antoinette Gabriel

Buyer's Agent in 2020
Antoinette Gabriel
Agnelli Real Estate
4 in this area
32 Total Sales
-
Robert Lang

Seller's Agent in 2019
Robert Lang
William Raveis Real Estate
(860) 305-3521
2 in this area
77 Total Sales
Map
Source: SmartMLS
MLS Number: 170253321
APN: WIND-000047-000031-000307
- 2 Sandra Dr
- 18 Sandra Dr
- 19 Cardston Cir
- 70 Regency Dr
- 1085 Blue Hills Ave Unit J
- 1087 Blue Hills Ave Unit H
- 15 Breakwater Ln
- 1038 Blue Hills Ave
- 1130 Blue Hills Ave
- 23 Washington Rd
- 838 Matianuck Ave
- 780 Park Ave
- 18 Walsh St
- 8 Matthew Ln
- 12 London Rd
- 33 Nod Rd
- 168 Park Ave
- 1 Richard Rd
- 77 Pine Lane Extension
- 256 Park Ave
