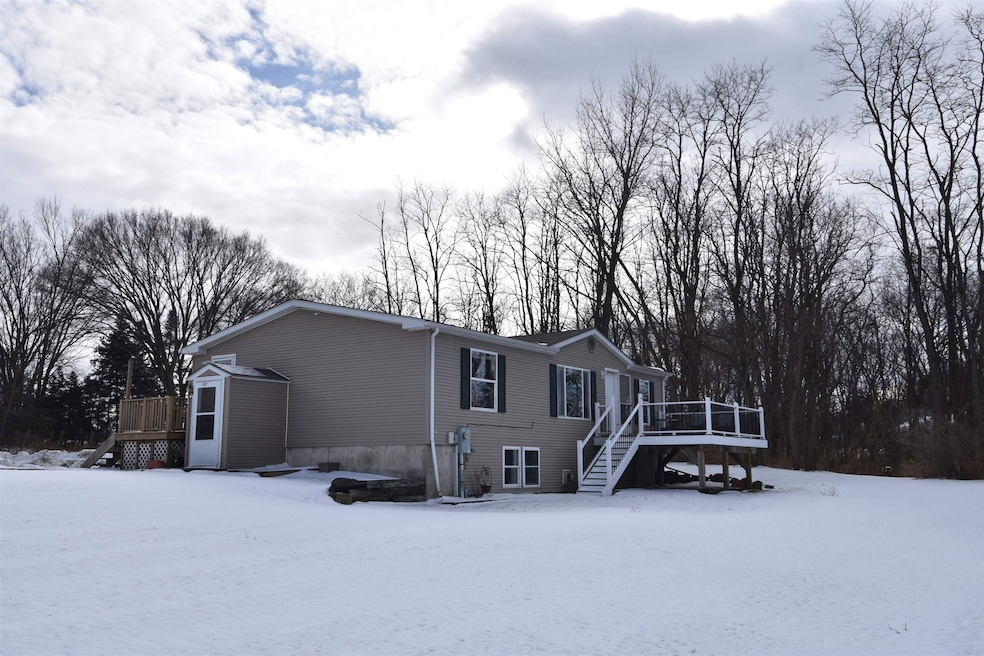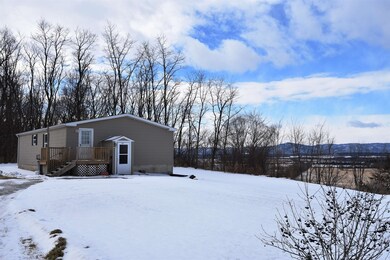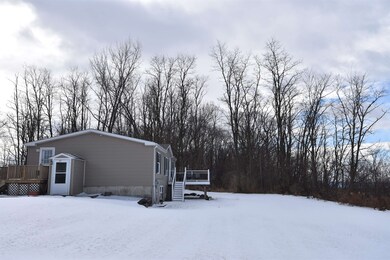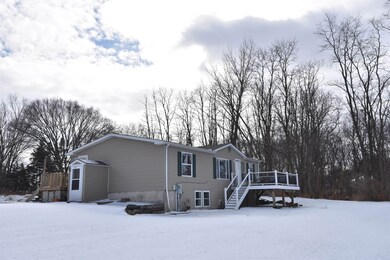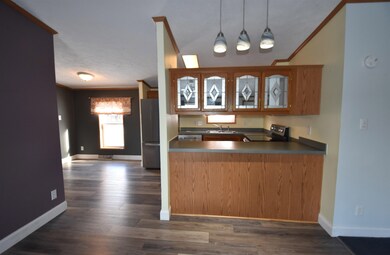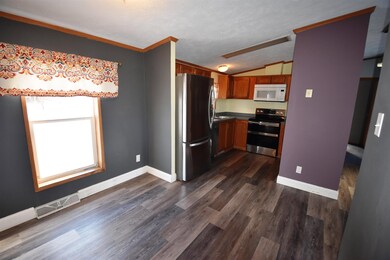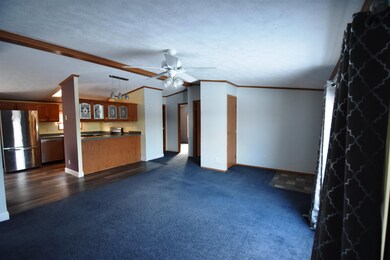
32 East Rd Vergennes, VT 05491
Highlights
- Mountain View
- Play Room
- Natural Light
- Deck
- Den
- Soaking Tub
About This Home
As of March 2025This immaculate ranch style home offers a buyer a spacious open living plan on the main level of the home as well the bonus of a great investment opportunity in the legal income-producing apartment on the lower level with its own separate entrance. Let the income of the rental ease your monthly financial burden while enjoying a move-in-ready home which has been meticulously maintained. The apartment was totally remodeled in 2018, the roof was replaced in 2023, septic was inspected in summer of 2024 and a new furnace was installed in 2022 with many of the appliances being replaced in the last few years! Put your mind at ease as you settle in to your new home! Relax on the large composite deck which offers expansive views of the Adirondacks and the gorgeous sunsets that transform the sky into so many beautiful and changing colors. When it is time to retire for the day, retreat into your large master suite with an updated private bath with a new deep soaking tub. The home is full of natural light with a west-facing picture window and many windows throughout the home that overlook the generous 1.7 acre lot perfect for outdoor recreational activities. Don't miss this great move-in ready investment property.
Last Agent to Sell the Property
BHHS Vermont Realty Group/Vergennes License #081.0111509 Listed on: 02/05/2025

Property Details
Home Type
- Mobile/Manufactured
Est. Annual Taxes
- $4,896
Year Built
- Built in 1998
Lot Details
- 1.7 Acre Lot
- Garden
Parking
- Gravel Driveway
Home Design
- Shingle Roof
- Vinyl Siding
Interior Spaces
- Property has 1 Level
- Natural Light
- Living Room
- Combination Kitchen and Dining Room
- Den
- Play Room
- Mountain Views
Kitchen
- Microwave
- Dishwasher
Flooring
- Carpet
- Slate Flooring
- Vinyl Plank
- Vinyl
Bedrooms and Bathrooms
- 3 Bedrooms
- En-Suite Bathroom
- 3 Full Bathrooms
- Soaking Tub
Laundry
- Laundry Room
- Laundry on main level
- Dryer
- Washer
Finished Basement
- Basement Fills Entire Space Under The House
- Walk-Up Access
Home Security
- Carbon Monoxide Detectors
- Fire and Smoke Detector
Outdoor Features
- Deck
- Shed
Schools
- Vergennes UES #44 Elementary School
- Vergennes Uhsd #5 Middle School
- Vergennes Uhsd #5 High School
Mobile Home
- Double Wide
Utilities
- Propane
- Satellite Dish
Listing and Financial Details
- Legal Lot and Block 046.000 / 01
- Assessor Parcel Number 07
Similar Homes in Vergennes, VT
Home Values in the Area
Average Home Value in this Area
Property History
| Date | Event | Price | Change | Sq Ft Price |
|---|---|---|---|---|
| 03/28/2025 03/28/25 | Sold | $390,000 | -1.3% | $186 / Sq Ft |
| 03/06/2025 03/06/25 | Off Market | $395,000 | -- | -- |
| 02/14/2025 02/14/25 | Pending | -- | -- | -- |
| 02/05/2025 02/05/25 | For Sale | $395,000 | +68.1% | $188 / Sq Ft |
| 04/30/2018 04/30/18 | Sold | $235,000 | -2.0% | $99 / Sq Ft |
| 04/04/2018 04/04/18 | Pending | -- | -- | -- |
| 11/10/2017 11/10/17 | For Sale | $239,900 | -- | $101 / Sq Ft |
Tax History Compared to Growth
Agents Affiliated with this Home
-
Nancy Larrow

Seller's Agent in 2025
Nancy Larrow
BHHS Vermont Realty Group/Vergennes
(802) 989-9653
7 in this area
107 Total Sales
-
Michael Preseau

Buyer's Agent in 2025
Michael Preseau
CENTURY 21 North East
(802) 309-0147
1 in this area
41 Total Sales
-
Bonnie Gridley

Seller's Agent in 2018
Bonnie Gridley
RE/MAX
(802) 349-8646
1 in this area
123 Total Sales
-
Susan Burdick

Buyer's Agent in 2018
Susan Burdick
BHHS Vermont Realty Group/Waterbury
(802) 877-2134
1 in this area
52 Total Sales
Map
Source: PrimeMLS
MLS Number: 5028588
- 874 Vermont 22a
- 776
- 25 Whisper Ln
- 644 Panton Rd
- 414 Commodore Dr
- 415 Commodore Dr Unit 18
- 31 1st St
- 299 Commodore Dr
- 3 W Main St Unit 6
- 3 W Main St Unit 5
- 3 W Main St Unit 7
- 3 W Main St Unit 9
- 1 W Main St Unit 3
- 60 S Maple St
- 8 Green Meadow Acres
- 37 Green St
- 60 New Haven Rd
- 226 Crosby Heights
- 81 Main St
- 2 Comfort Hill St
