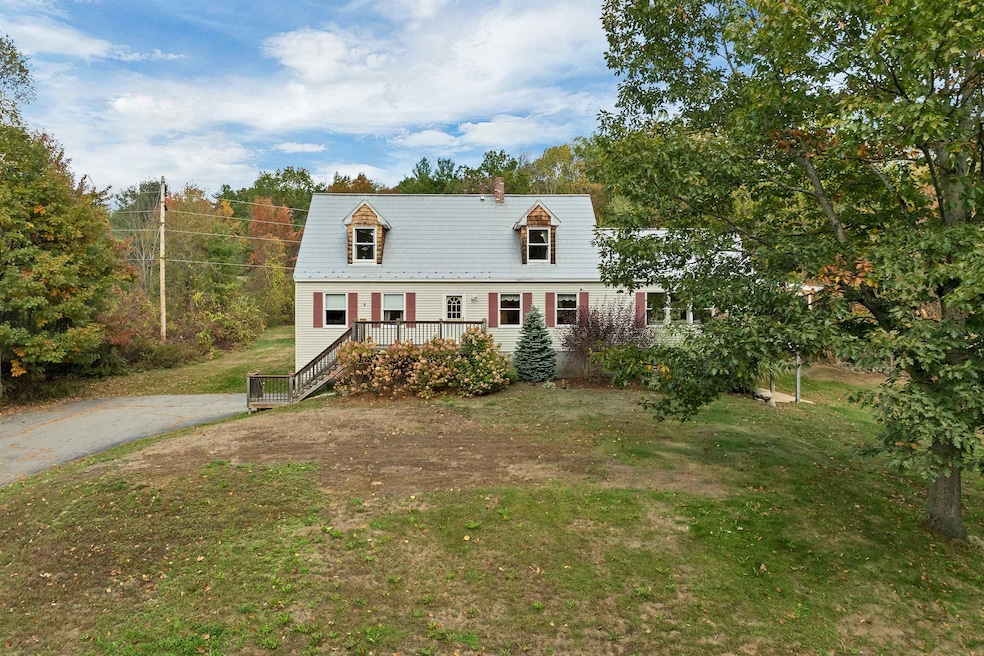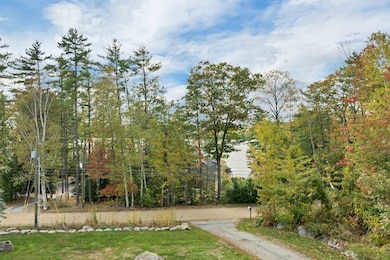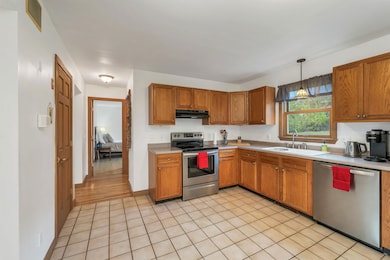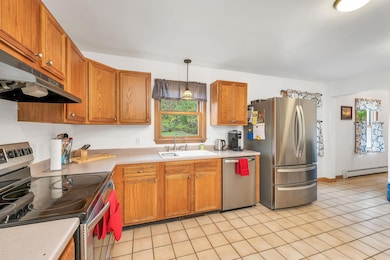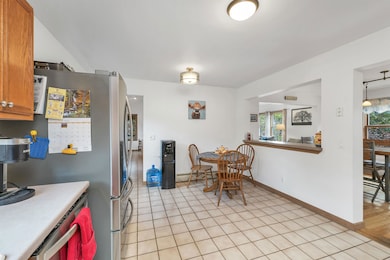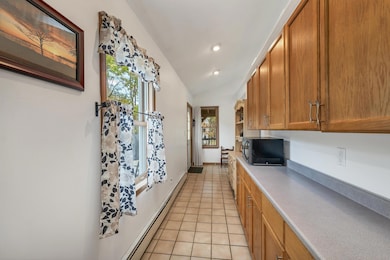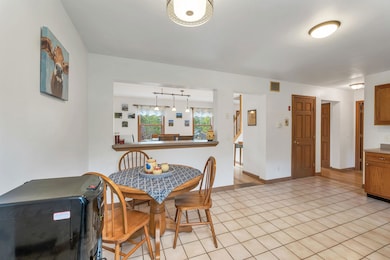32 Eastman Shore Rd S Laconia, NH 03246
Estimated payment $4,017/month
Highlights
- Beach Access
- 2.04 Acre Lot
- Cape Cod Architecture
- Lake View
- Lake Property
- Deck
About This Home
This stately Cape offers lake views, privacy, and deeded beach access to Lake Winnisquam, just a short walk away. End your day enjoying the sunset from the deck or unwinding in the brand-new screened-in porch. With over 3,000 square feet of living space, the home includes a thoughtfully designed in-law apartment featuring its own private entrance; ideal for potential rental income or extended living space for family and guests. The main house is filled with natural light and features generously sized rooms with tall ceilings. The 1st floor offers a fully applianced eat-in kitchen, a bonus prep pantry with extra cabinetry, a spacious dining area, an oversized family room with cathedral ceilings and a cozy pellet stove, a home office/den, a full bathroom, and a 1st floor bedroom. Upstairs, you’ll find a primary suite with lake views, a second full bathroom, and a third bedroom. Step outside and you’ll discover a true outdoor oasis. Spend summer days lounging by the gorgeous in-ground pool, complete with a pool house for convenient storage. After a swim or day at the lake, rinse off in the new outdoor shower; a perfect touch for lakeside living. The firepit is also ideal for crisp fall evenings. The spacious decks, screened-in porch, and expansive yard offer ideal spaces for entertaining or simply enjoying the tranquility of the surroundings. All this in a peaceful country setting, just minutes from town, schools, shopping, and area activities. This is the best of both worlds!
Listing Agent
Coldwell Banker Realty Gilford NH Brokerage Phone: 603-524-2255 License #077317 Listed on: 10/21/2025

Home Details
Home Type
- Single Family
Est. Annual Taxes
- $7,018
Year Built
- Built in 1995
Lot Details
- 2.04 Acre Lot
- Property fronts a private road
- Wooded Lot
- Property is zoned RR1
Parking
- 2 Car Direct Access Garage
- Automatic Garage Door Opener
Home Design
- Cape Cod Architecture
- Concrete Foundation
- Wood Frame Construction
- Metal Roof
- Vinyl Siding
Interior Spaces
- Property has 2 Levels
- Woodwork
- Cathedral Ceiling
- Ceiling Fan
- Natural Light
- Blinds
- Combination Kitchen and Dining Room
- Den
- Lake Views
Kitchen
- Walk-In Pantry
- Microwave
- Dishwasher
Bedrooms and Bathrooms
- 4 Bedrooms
- Main Floor Bedroom
- En-Suite Primary Bedroom
Laundry
- Dryer
- Washer
Basement
- Walk-Out Basement
- Basement Fills Entire Space Under The House
- Interior Basement Entry
Home Security
- Home Security System
- Fire and Smoke Detector
Outdoor Features
- Beach Access
- Access To Lake
- Shared Private Water Access
- Water Access Across The Street
- Lake Property
- Lake, Pond or Stream
- Deck
- Shed
Utilities
- Baseboard Heating
- Hot Water Heating System
- Private Water Source
- Drilled Well
- Cable TV Available
Additional Features
- Accessible Full Bathroom
- Accessory Dwelling Unit (ADU)
Community Details
- Trails
Listing and Financial Details
- Legal Lot and Block 2 / 67
- Assessor Parcel Number 313
Map
Home Values in the Area
Average Home Value in this Area
Tax History
| Year | Tax Paid | Tax Assessment Tax Assessment Total Assessment is a certain percentage of the fair market value that is determined by local assessors to be the total taxable value of land and additions on the property. | Land | Improvement |
|---|---|---|---|---|
| 2024 | $7,014 | $514,600 | $186,800 | $327,800 |
| 2023 | $6,659 | $478,700 | $172,500 | $306,200 |
| 2022 | $5,964 | $401,600 | $146,300 | $255,300 |
| 2021 | $5,931 | $314,500 | $83,000 | $231,500 |
| 2020 | $5,912 | $299,800 | $70,700 | $229,100 |
| 2019 | $6,154 | $298,900 | $64,600 | $234,300 |
| 2018 | $6,107 | $292,900 | $62,700 | $230,200 |
| 2017 | $6,334 | $301,200 | $61,500 | $239,700 |
| 2016 | $6,023 | $271,300 | $61,500 | $209,800 |
| 2015 | $6,336 | $285,400 | $64,800 | $220,600 |
| 2014 | $6,256 | $279,300 | $64,800 | $214,500 |
| 2013 | $6,094 | $276,000 | $61,500 | $214,500 |
Property History
| Date | Event | Price | List to Sale | Price per Sq Ft | Prior Sale |
|---|---|---|---|---|---|
| 10/21/2025 10/21/25 | For Sale | $649,900 | +35.4% | $203 / Sq Ft | |
| 03/26/2021 03/26/21 | Sold | $480,000 | +2.1% | $180 / Sq Ft | View Prior Sale |
| 02/09/2021 02/09/21 | Pending | -- | -- | -- | |
| 02/04/2021 02/04/21 | For Sale | $469,900 | +38.2% | $177 / Sq Ft | |
| 10/31/2017 10/31/17 | Sold | $340,000 | -2.8% | $136 / Sq Ft | View Prior Sale |
| 09/17/2017 09/17/17 | For Sale | $349,900 | -- | $140 / Sq Ft |
Purchase History
| Date | Type | Sale Price | Title Company |
|---|---|---|---|
| Warranty Deed | $340,000 | -- | |
| Warranty Deed | $340,000 | -- | |
| Warranty Deed | $230,000 | -- | |
| Warranty Deed | $230,000 | -- |
Mortgage History
| Date | Status | Loan Amount | Loan Type |
|---|---|---|---|
| Open | $272,000 | Unknown | |
| Closed | $272,000 | New Conventional | |
| Closed | $0 | No Value Available |
Source: PrimeMLS
MLS Number: 5066651
APN: LACO-000313-000067-000002
- 6 Anthony Dr
- 2 Clover Ln
- 1 Clover Ln Unit 1
- 1480 Old North Main St Unit 6
- 1480 Old N Main St Unit 14
- 12 Clover Ln
- 20 Linny Ln
- 21 Fells Way Unit B
- 57 Clover Ln
- 47 Clover Ln
- 60 Lady Walsingham Way
- 1420 Old North Main St
- 00000 Severance Rd
- 11 Penny Ln
- 1261 Old North Main St
- 0 Black Brook Rd Unit 5063655
- 5 Golf View Unit B
- 6 Independence Way Unit A
- 436 Elm St
- 25 Sweetbrier Way
- 65 Provencal Rd
- 20 Golf View
- 10-52 Estates Cir
- 30 Madelyn Way Unit 10
- 12 Madelyn Way Unit 1
- 30 Madelyn Way Unit 6
- 12 Madelyn Way Unit 4
- 50 Paugus Park Rd
- 11 Lewis St
- 20 Trails End Dr Unit 2
- 28 Harrison St
- 468 Union Ave
- 75 Stark St Unit 5
- 106 Messer St Unit 3
- 66 Lyford St
- 394 Union Ave Unit 4
- 394 Union Ave Unit 1
- 3112 Parade Rd
- 674 Main St Unit 2B
- 42 Woodland Ave
