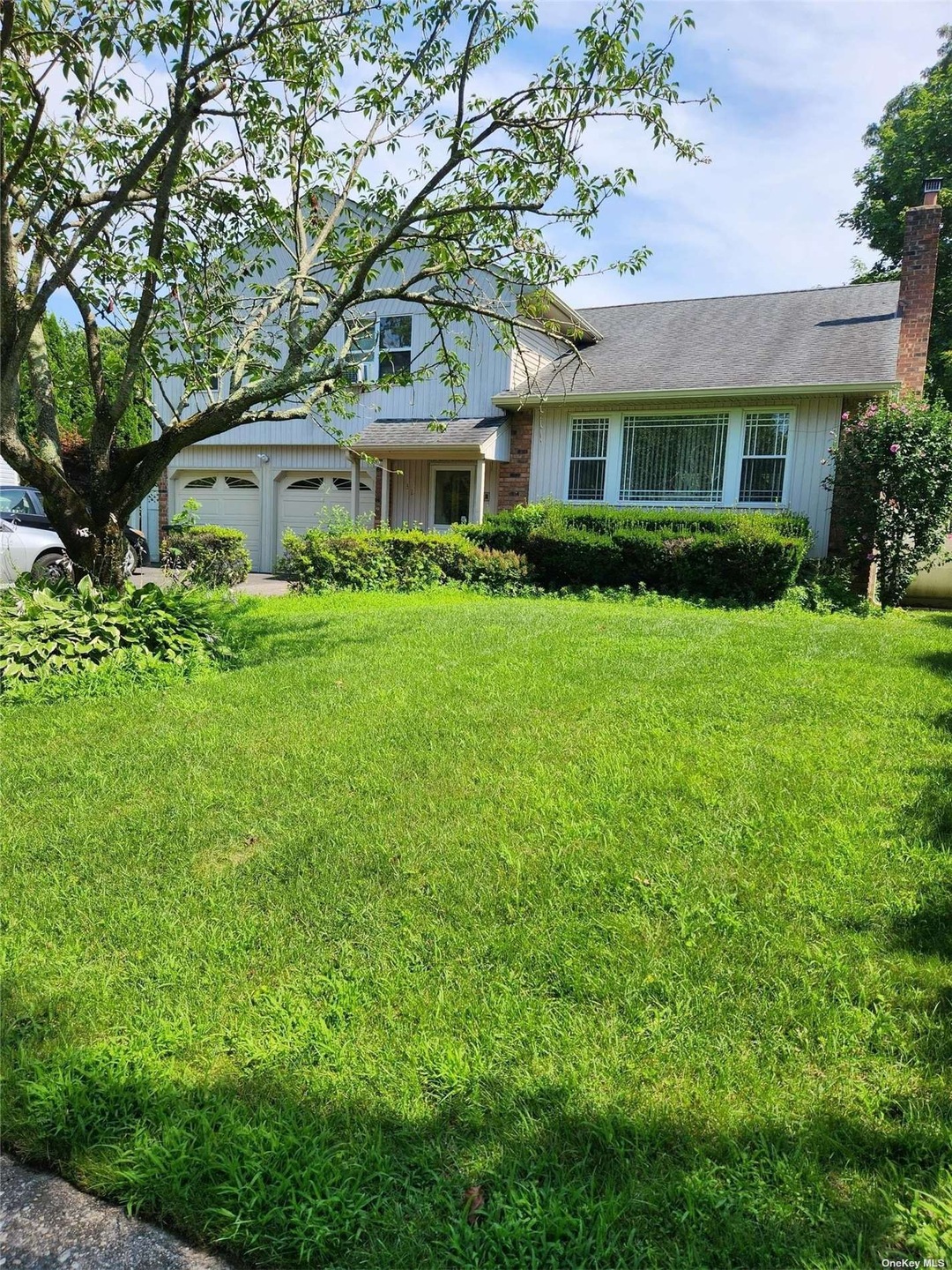
32 Empress Pines Dr Nesconset, NY 11767
Lake Ronkonkoma NeighborhoodHighlights
- Partially Wooded Lot
- Wood Flooring
- Den
- Sachem High School North Rated A-
- 1 Fireplace
- Formal Dining Room
About This Home
As of April 2025This home offers large rooms, formal dining room as well as an eat in kitchen, hardwood floors as seen, brick FP, fenced yard with beautiful brick patio and built in brick BBQ. Mature plantings provide privacy.
Last Agent to Sell the Property
Douglas Elliman Real Estate Brokerage Phone: 631-751-6000 License #40MI0289017 Listed on: 08/22/2024

Co-Listed By
Douglas Elliman Real Estate Brokerage Phone: 631-751-6000 License #40PA0883811
Home Details
Home Type
- Single Family
Est. Annual Taxes
- $12,681
Year Built
- Built in 1971
Lot Details
- 10,019 Sq Ft Lot
- Back Yard Fenced
- Level Lot
- Sprinkler System
- Partially Wooded Lot
Parking
- 2 Car Attached Garage
- Driveway
- On-Street Parking
Home Design
- Splanch
- Brick Exterior Construction
- Batts Insulation
- Vinyl Siding
Interior Spaces
- 2,714 Sq Ft Home
- 2-Story Property
- 1 Fireplace
- Entrance Foyer
- Formal Dining Room
- Den
- Partially Finished Basement
- Partial Basement
- Home Security System
- Property Views
Kitchen
- Eat-In Kitchen
- <<OvenToken>>
- Dishwasher
Flooring
- Wood
- Wall to Wall Carpet
Bedrooms and Bathrooms
- 4 Bedrooms
- Walk-In Closet
Laundry
- Dryer
- Washer
Outdoor Features
- Patio
Schools
- Wenonah Elementary School
- Samoset Middle School
- Sachem High School North
Utilities
- Zoned Cooling
- Baseboard Heating
- Hot Water Heating System
- Heating System Uses Oil
- Cesspool
Community Details
- Park
Listing and Financial Details
- Exclusions: A/C Units,Chandelier(s)
- Legal Lot and Block 55 / 2
- Assessor Parcel Number 0800-143-00-02-00-055-000
Ownership History
Purchase Details
Home Financials for this Owner
Home Financials are based on the most recent Mortgage that was taken out on this home.Purchase Details
Home Financials for this Owner
Home Financials are based on the most recent Mortgage that was taken out on this home.Similar Homes in the area
Home Values in the Area
Average Home Value in this Area
Purchase History
| Date | Type | Sale Price | Title Company |
|---|---|---|---|
| Deed | $855,000 | None Available | |
| Deed | $550,000 | Westcore Title |
Mortgage History
| Date | Status | Loan Amount | Loan Type |
|---|---|---|---|
| Open | $684,000 | Purchase Money Mortgage | |
| Previous Owner | $652,500 | Reverse Mortgage Home Equity Conversion Mortgage | |
| Previous Owner | $200,000 | Unknown |
Property History
| Date | Event | Price | Change | Sq Ft Price |
|---|---|---|---|---|
| 04/01/2025 04/01/25 | Sold | $855,000 | +4.9% | $315 / Sq Ft |
| 02/13/2025 02/13/25 | Pending | -- | -- | -- |
| 02/07/2025 02/07/25 | For Sale | $814,999 | +48.2% | $300 / Sq Ft |
| 11/19/2024 11/19/24 | Sold | $550,000 | 0.0% | $203 / Sq Ft |
| 10/03/2024 10/03/24 | Pending | -- | -- | -- |
| 09/27/2024 09/27/24 | Price Changed | $550,000 | -8.3% | $203 / Sq Ft |
| 09/20/2024 09/20/24 | For Sale | $599,900 | +9.1% | $221 / Sq Ft |
| 09/11/2024 09/11/24 | Off Market | $550,000 | -- | -- |
| 08/22/2024 08/22/24 | For Sale | $599,900 | -- | $221 / Sq Ft |
Tax History Compared to Growth
Tax History
| Year | Tax Paid | Tax Assessment Tax Assessment Total Assessment is a certain percentage of the fair market value that is determined by local assessors to be the total taxable value of land and additions on the property. | Land | Improvement |
|---|---|---|---|---|
| 2024 | $4,827 | $5,410 | $300 | $5,110 |
| 2023 | $4,827 | $5,410 | $300 | $5,110 |
| 2022 | $10,135 | $5,410 | $300 | $5,110 |
| 2021 | $10,135 | $5,410 | $300 | $5,110 |
| 2020 | $5,918 | $5,410 | $300 | $5,110 |
| 2019 | $5,918 | $0 | $0 | $0 |
| 2018 | -- | $5,410 | $300 | $5,110 |
| 2017 | $9,905 | $5,410 | $300 | $5,110 |
| 2016 | $9,271 | $5,410 | $300 | $5,110 |
| 2015 | -- | $5,410 | $300 | $5,110 |
| 2014 | -- | $5,410 | $300 | $5,110 |
Agents Affiliated with this Home
-
Michelle Keegan

Seller's Agent in 2025
Michelle Keegan
Douglas Elliman Real Estate
(516) 322-7092
24 in this area
245 Total Sales
-
Karen O'Boyle
K
Buyer's Agent in 2025
Karen O'Boyle
Coldwell Banker American Homes
(631) 941-3100
1 in this area
4 Total Sales
-
Rita Miszuk
R
Seller's Agent in 2024
Rita Miszuk
Douglas Elliman Real Estate
(516) 987-9573
1 in this area
17 Total Sales
-
Noelle Paige
N
Seller Co-Listing Agent in 2024
Noelle Paige
Douglas Elliman Real Estate
(631) 476-6264
1 in this area
8 Total Sales
Map
Source: OneKey® MLS
MLS Number: KEY3574094
APN: 0800-143-00-02-00-055-000
- 42 Audubon St
- 433 Browns Rd
- 15 Ponderosa Ln
- 352 Gibbs Pond Rd
- 17 Woodview Dr
- 38 Seawanhaka Ave
- 48 Seawanhaka Ave
- 21 Spectacle Lake Dr
- 8 Lafayette Ave
- 504 Browns Rd
- 86 Seawanhaka Ave
- Lot 18-A Hampton Sycamore Estates
- 7 1st St
- 0 Chester St Unit ONE3544361
- 18 Chivalry Ln
- 18 Commander Vic Ln
- 332 Browns Rd
- 16 Smith St
- 16 Rolling Hills Dr
- 120 Orienta Ave
