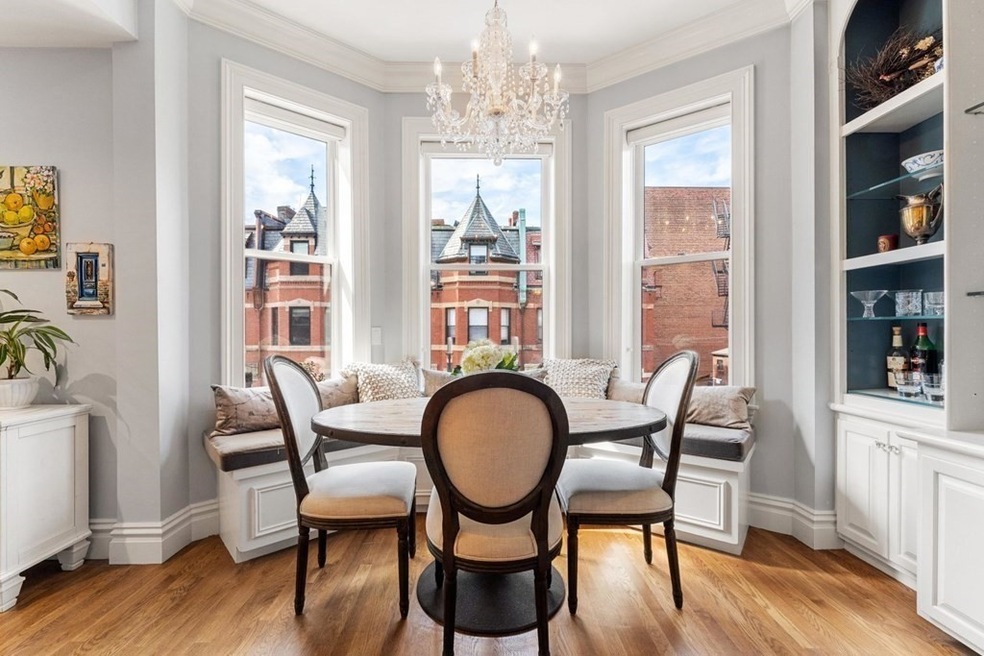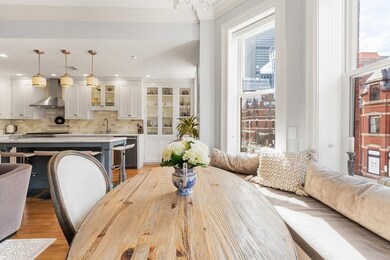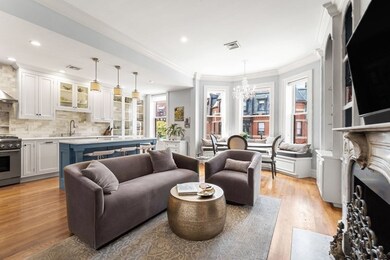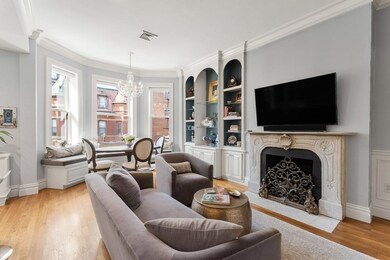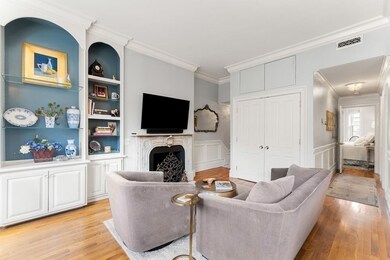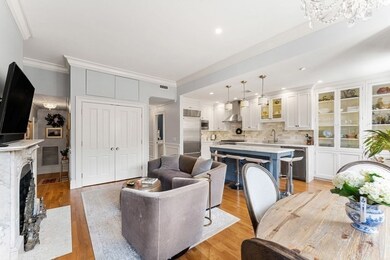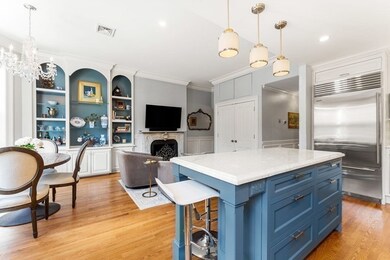
32 Fairfield St Unit 4 Boston, MA 02116
Back Bay NeighborhoodHighlights
- Medical Services
- Property is near public transit
- Marble Flooring
- Deck
- Rowhouse Architecture
- 5-minute walk to Commonwealth Avenue Mall
About This Home
As of November 2023Experience the allure of Back Bay living in this exquisitely renovated sunlit home w/ iconic Back Bay views. This remarkable residence seamlessly blends elegance w/ classic Back Bay architectural details. The spacious open floor plan includes a well designed kitchen featuring marble countertops, a center island, a Thermador 5-burner gas stove, a Sub-Zero refrigerator & an adjoining dining/living area. The interior features hardwood floors, crown molding, custom built-ins, bay windows w/ custom window seat and storage, high ceilings, recessed lighting & a marble gas fireplace. Modern conveniences: AC & an in-unit full-size W/D to enhance your comfort. There is a primary bedroom ensuite marble bath, heated marble tile floor & a deep tub. An additional guest room and a full bath. Enjoy your own urban oasis w/ a private terrace perfect for outdoor entertaining. Close to world-class shopping & restaurants, picturesque Comm Ave Mall & the Charles River Esplanade.
Last Agent to Sell the Property
Gibson Sotheby's International Realty Listed on: 10/13/2023

Property Details
Home Type
- Condominium
Est. Annual Taxes
- $10,678
Year Built
- Built in 1875
Lot Details
- Near Conservation Area
- Two or More Common Walls
HOA Fees
- $344 Monthly HOA Fees
Home Design
- Rowhouse Architecture
- Brick Exterior Construction
- Rubber Roof
Interior Spaces
- 841 Sq Ft Home
- 1-Story Property
- 1 Fireplace
- Intercom
Kitchen
- Range
- Microwave
- Freezer
- Dishwasher
- Disposal
Flooring
- Wood
- Marble
- Tile
Bedrooms and Bathrooms
- 2 Bedrooms
- 2 Full Bathrooms
Laundry
- Laundry in unit
- Dryer
- Washer
Outdoor Features
- Deck
Location
- Property is near public transit
- Property is near schools
Utilities
- Forced Air Heating and Cooling System
- Natural Gas Connected
Listing and Financial Details
- Assessor Parcel Number W:05 P:03245 S:012,3359515
Community Details
Overview
- Association fees include water, sewer, insurance, maintenance structure, snow removal
- 10 Units
- 32 34 Fairfield Community
Amenities
- Medical Services
- Shops
Recreation
- Park
- Jogging Path
- Bike Trail
Pet Policy
- Pets Allowed
Ownership History
Purchase Details
Home Financials for this Owner
Home Financials are based on the most recent Mortgage that was taken out on this home.Purchase Details
Home Financials for this Owner
Home Financials are based on the most recent Mortgage that was taken out on this home.Purchase Details
Home Financials for this Owner
Home Financials are based on the most recent Mortgage that was taken out on this home.Similar Homes in Boston, MA
Home Values in the Area
Average Home Value in this Area
Purchase History
| Date | Type | Sale Price | Title Company |
|---|---|---|---|
| Personal Reps Deed | -- | -- | |
| Deed | $648,000 | -- | |
| Deed | $648,000 | -- | |
| Deed | $492,000 | -- |
Mortgage History
| Date | Status | Loan Amount | Loan Type |
|---|---|---|---|
| Open | $1,001,250 | Adjustable Rate Mortgage/ARM | |
| Closed | $806,250 | Purchase Money Mortgage | |
| Previous Owner | $300,000 | Purchase Money Mortgage | |
| Previous Owner | $30,000 | No Value Available | |
| Previous Owner | $393,600 | Purchase Money Mortgage | |
| Previous Owner | $40,000 | No Value Available | |
| Previous Owner | $145,000 | No Value Available |
Property History
| Date | Event | Price | Change | Sq Ft Price |
|---|---|---|---|---|
| 11/17/2023 11/17/23 | Sold | $1,335,000 | +0.8% | $1,587 / Sq Ft |
| 10/18/2023 10/18/23 | Pending | -- | -- | -- |
| 10/13/2023 10/13/23 | For Sale | $1,325,000 | +23.3% | $1,576 / Sq Ft |
| 05/04/2018 05/04/18 | Sold | $1,075,000 | +13.3% | $1,278 / Sq Ft |
| 03/28/2018 03/28/18 | Pending | -- | -- | -- |
| 03/21/2018 03/21/18 | For Sale | $949,000 | -- | $1,128 / Sq Ft |
Tax History Compared to Growth
Tax History
| Year | Tax Paid | Tax Assessment Tax Assessment Total Assessment is a certain percentage of the fair market value that is determined by local assessors to be the total taxable value of land and additions on the property. | Land | Improvement |
|---|---|---|---|---|
| 2025 | $12,088 | $1,043,900 | $0 | $1,043,900 |
| 2024 | $11,379 | $1,043,900 | $0 | $1,043,900 |
| 2023 | $10,678 | $994,200 | $0 | $994,200 |
| 2022 | $10,605 | $974,700 | $0 | $974,700 |
| 2021 | $10,400 | $974,700 | $0 | $974,700 |
| 2020 | $10,177 | $963,700 | $0 | $963,700 |
| 2019 | $9,702 | $920,500 | $0 | $920,500 |
| 2018 | $8,587 | $819,400 | $0 | $819,400 |
| 2017 | $8,342 | $787,700 | $0 | $787,700 |
| 2016 | $8,340 | $758,200 | $0 | $758,200 |
| 2015 | $7,755 | $640,400 | $0 | $640,400 |
| 2014 | $7,181 | $570,800 | $0 | $570,800 |
Agents Affiliated with this Home
-
Daria McLean

Seller's Agent in 2023
Daria McLean
Gibson Sothebys International Realty
(617) 312-1700
12 in this area
35 Total Sales
-
Jamie Rosser

Seller Co-Listing Agent in 2023
Jamie Rosser
Gibson Sothebys International Realty
(617) 372-1840
3 in this area
10 Total Sales
-
Craig Brody

Buyer's Agent in 2023
Craig Brody
Douglas Elliman Real Estate - Park Plaza
(617) 519-1480
1 in this area
26 Total Sales
Map
Source: MLS Property Information Network (MLS PIN)
MLS Number: 73170024
APN: CBOS-000000-000005-003245-000012
- 250 Commonwealth Ave Unit 1
- 228 Commonwealth Ave Unit 9
- 776 Boylston St Unit E9G
- 776 Boylston St Unit E9C
- 776 Boylston St Unit E9A
- 239 Commonwealth Ave Unit 52
- 778 Boylston St Unit W6D
- 255 Commonwealth Ave Unit 2
- 282 Newbury St Unit 11
- 261 Commonwealth Ave Unit 5
- 273 Commonwealth Ave Unit 9
- 240 Marlborough St Unit 3
- 236 Marlborough St Unit 1
- 197 Commonwealth Ave Unit 7
- 197 Commonwealth Ave Unit 1
- 290 Commonwealth Ave Unit 11
- 261 Marlborough St Unit 1
- 255 Marlborough St Unit 3
- 180 Commonwealth Ave Unit 14
- 180 Commonwealth Ave Unit 5
