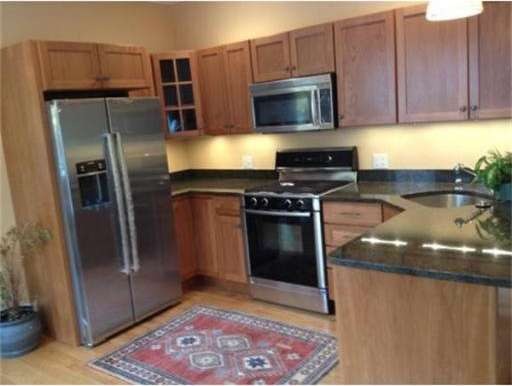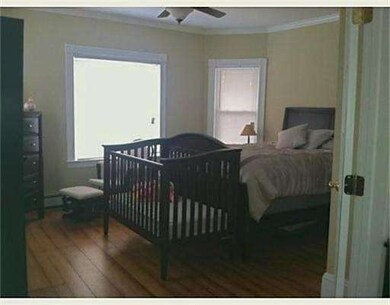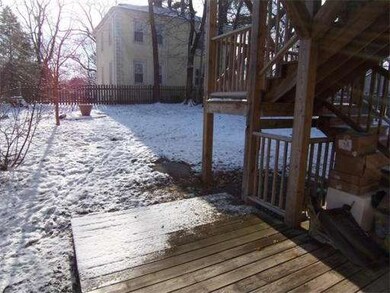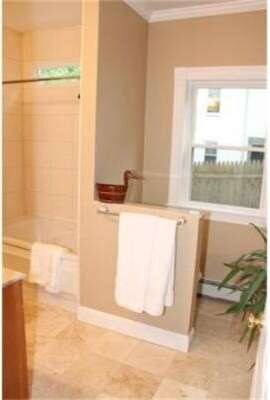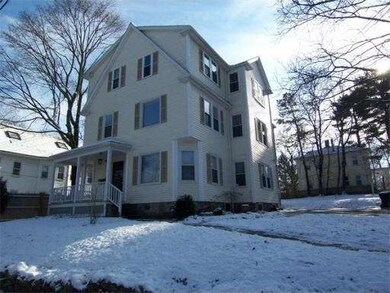
32 Fairview St Unit 1 Dedham, MA 02026
Oakdale NeighborhoodAbout This Home
As of November 2023PRICE REDUCTION! This renovated condo by a renowned local developer is available due to a relocation. The level of finish is unlike anything else you'll find in the area. Enjoy this open concept condo with flexible floor plan, lots of windows, tall ceilings, crown moldings and a custom designed kitchen and bath. Soak the stress away in the extra deep jacuzzi tub. Sip coffee out on your private deck overlooking a spacious back yard. Enjoy the privacy of a small neighborhood and the cul-de-sac of the corner street. The builder added charming details like an "antique" pendant lamp over dining area, moldings, Travertine floor & privacy stall in bathroom. This home is minutes from Oakdale Sq., Endicott Commuter rail & Legacy Place, and a short walk to Oakdale Elementary. Bonus features: brand new Gas boiler, Deeded parking, New Windows, New Roof, New Siding, New deck & NO size/weight restrictions for your furry pal(s). Don't let this one slip away! Motivated seller, easy to show!
Last Buyer's Agent
Nancy Dunlap
Baystate/Sunstate Realty
Property Details
Home Type
Condominium
Est. Annual Taxes
$5,755
Year Built
1930
Lot Details
0
Listing Details
- Unit Level: 1
- Special Features: None
- Property Sub Type: Condos
- Year Built: 1930
Interior Features
- Has Basement: Yes
- Number of Rooms: 4
- Electric: 100 Amps
- Flooring: Wood
- Insulation: Full
- Interior Amenities: French Doors
- Bedroom 2: First Floor
- Bathroom #1: First Floor
- Kitchen: First Floor
- Laundry Room: First Floor
- Living Room: First Floor
- Master Bedroom: First Floor
- Master Bedroom Description: Ceiling Fan(s), Window(s) - Bay/Bow/Box, French Doors
Exterior Features
- Construction: Frame
- Exterior: Vinyl
- Exterior Unit Features: Deck, Garden Area
Garage/Parking
- Parking: Off-Street
- Parking Spaces: 2
Utilities
- Heat Zones: 1
- Hot Water: Natural Gas
- Utility Connections: for Gas Range, for Gas Dryer
Condo/Co-op/Association
- Association Fee Includes: Water, Sewer, Master Insurance, Snow Removal
- Association Pool: No
- Management: Owner Association
- Pets Allowed: Yes
- No Units: 3
- Optional Fee: 0.00
- Unit Building: 1
Ownership History
Purchase Details
Home Financials for this Owner
Home Financials are based on the most recent Mortgage that was taken out on this home.Similar Home in the area
Home Values in the Area
Average Home Value in this Area
Purchase History
| Date | Type | Sale Price | Title Company |
|---|---|---|---|
| Condominium Deed | $478,000 | None Available | |
| Condominium Deed | $478,000 | None Available |
Mortgage History
| Date | Status | Loan Amount | Loan Type |
|---|---|---|---|
| Open | $280,000 | Adjustable Rate Mortgage/ARM | |
| Closed | $280,000 | Adjustable Rate Mortgage/ARM | |
| Previous Owner | $319,000 | Stand Alone Refi Refinance Of Original Loan | |
| Previous Owner | $320,000 | Stand Alone Refi Refinance Of Original Loan | |
| Previous Owner | $283,500 | New Conventional | |
| Previous Owner | $237,750 | Adjustable Rate Mortgage/ARM | |
| Previous Owner | $220,000 | New Conventional |
Property History
| Date | Event | Price | Change | Sq Ft Price |
|---|---|---|---|---|
| 11/15/2023 11/15/23 | Sold | $478,000 | +8.9% | $478 / Sq Ft |
| 09/14/2023 09/14/23 | Pending | -- | -- | -- |
| 09/13/2023 09/13/23 | For Sale | $439,000 | +39.4% | $439 / Sq Ft |
| 06/03/2016 06/03/16 | Sold | $315,000 | -1.3% | $315 / Sq Ft |
| 04/02/2016 04/02/16 | Pending | -- | -- | -- |
| 03/29/2016 03/29/16 | Price Changed | $319,000 | -3.3% | $319 / Sq Ft |
| 03/07/2016 03/07/16 | For Sale | $330,000 | +4.8% | $330 / Sq Ft |
| 02/18/2016 02/18/16 | Off Market | $315,000 | -- | -- |
| 01/04/2016 01/04/16 | Price Changed | $320,000 | -3.0% | $320 / Sq Ft |
| 12/02/2015 12/02/15 | For Sale | $330,000 | +10.0% | $330 / Sq Ft |
| 03/07/2014 03/07/14 | Sold | $300,000 | 0.0% | $300 / Sq Ft |
| 02/14/2014 02/14/14 | Pending | -- | -- | -- |
| 02/04/2014 02/04/14 | Off Market | $300,000 | -- | -- |
| 01/09/2014 01/09/14 | Price Changed | $308,000 | -1.3% | $308 / Sq Ft |
| 12/11/2013 12/11/13 | For Sale | $312,000 | +4.9% | $312 / Sq Ft |
| 02/07/2013 02/07/13 | Sold | $297,500 | -0.5% | $298 / Sq Ft |
| 01/13/2013 01/13/13 | Pending | -- | -- | -- |
| 01/02/2013 01/02/13 | For Sale | $299,000 | +0.5% | $299 / Sq Ft |
| 12/30/2012 12/30/12 | Off Market | $297,500 | -- | -- |
| 10/01/2012 10/01/12 | For Sale | $299,000 | +0.5% | $299 / Sq Ft |
| 09/30/2012 09/30/12 | Off Market | $297,500 | -- | -- |
| 09/06/2012 09/06/12 | Price Changed | $299,000 | -0.3% | $299 / Sq Ft |
| 04/24/2012 04/24/12 | For Sale | $300,000 | -- | $300 / Sq Ft |
Tax History Compared to Growth
Tax History
| Year | Tax Paid | Tax Assessment Tax Assessment Total Assessment is a certain percentage of the fair market value that is determined by local assessors to be the total taxable value of land and additions on the property. | Land | Improvement |
|---|---|---|---|---|
| 2025 | $5,755 | $456,000 | $0 | $456,000 |
| 2024 | $5,321 | $425,700 | $0 | $425,700 |
| 2023 | $5,081 | $395,700 | $0 | $395,700 |
| 2022 | $4,985 | $373,400 | $0 | $373,400 |
| 2021 | $4,988 | $364,900 | $0 | $364,900 |
| 2020 | $4,628 | $337,300 | $0 | $337,300 |
| 2019 | $4,425 | $312,700 | $0 | $312,700 |
| 2018 | $4,381 | $301,100 | $0 | $301,100 |
| 2017 | $4,367 | $295,900 | $0 | $295,900 |
| 2016 | $4,364 | $281,700 | $0 | $281,700 |
| 2015 | $4,431 | $279,200 | $0 | $279,200 |
| 2014 | $4,655 | $289,500 | $0 | $289,500 |
Agents Affiliated with this Home
-
Danielle Hoelschen

Seller's Agent in 2023
Danielle Hoelschen
Coldwell Banker Realty - Hingham
(781) 956-0097
1 in this area
57 Total Sales
-
Kenneth Licciardi

Buyer's Agent in 2023
Kenneth Licciardi
Advisors Living - Canton
(781) 408-1087
1 in this area
54 Total Sales
-
C
Seller's Agent in 2016
Christina Kotkowski
eXp Realty
-
Maria Massano

Buyer's Agent in 2016
Maria Massano
Coldwell Banker Realty - Canton
(858) 243-6564
4 Total Sales
-
Masha Senderovich

Seller's Agent in 2014
Masha Senderovich
Keller Williams Realty
(781) 330-0152
94 Total Sales
-
N
Buyer's Agent in 2014
Nancy Dunlap
Baystate/Sunstate Realty
Map
Source: MLS Property Information Network (MLS PIN)
MLS Number: 71615728
APN: DEDH-000128-000000-000089-000001
- 147 Quincy Ave
- 8 Oakdale Ave
- 3 S Stone Mill Dr Unit 221
- 36 N Stone Mill Dr Unit 1224
- 7 S Stone Mill Dr Unit 514
- 16 N Stone Mill Dr Unit 1014
- 94 Madison St
- 10 Lewis Farm Rd
- 3 Lewis Farm Rd
- 108 High St
- 94 Border St
- 48 Fleming St Unit 48
- 1888 River St Unit front
- 19 Lewis Ln
- 17 Savin St
- 85 Whiting Ave
- 56 Mount Vernon St
- 66 Danny Rd
- 62 Abbott Rd
- 54 Como Rd
