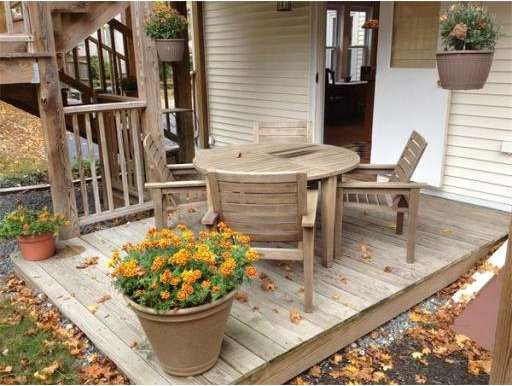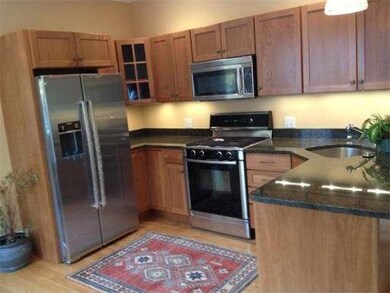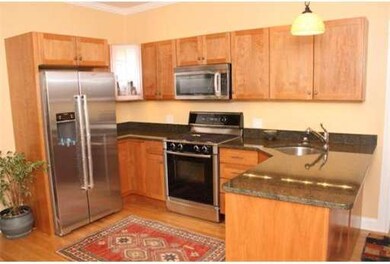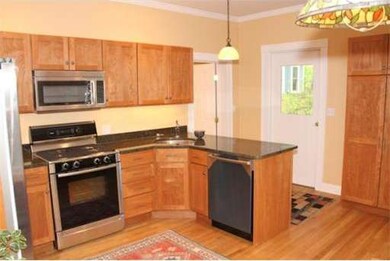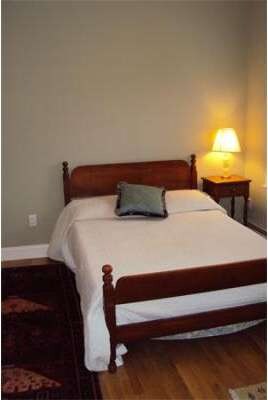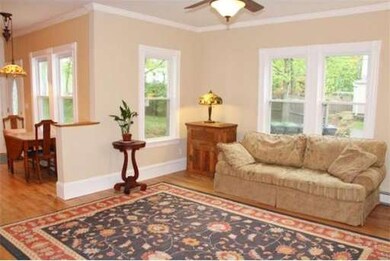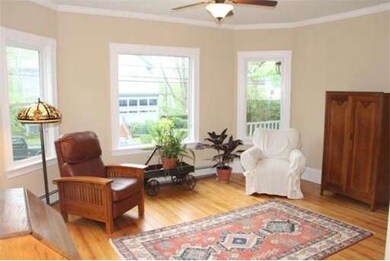
32 Fairview St Unit 1 Dedham, MA 02026
Oakdale NeighborhoodHighlights
- Medical Services
- Open Floorplan
- Deck
- Dedham High School Rated A-
- Custom Closet System
- Property is near public transit
About This Home
As of November 2023YOU will love this "NEW" Complex! Custom kitchen with granite counter tops, designated lighting,& “Bosch” SS appliances. Incredible bathroom w/travertine floor, & extra deep soaking jacuzzi tub. New Washer & Dryer. Plus the home has a large yard, perennial gardens, nestled in a neighborhood. The locale is min's to Oakdale sq., Endicott Commuter rail & Legacy Place. Bonus:Gas heating,Deeded parking. New Windows, New Roof, New Siding, New deck(s), & fur babies allowed no sz or weight restrictions
Last Agent to Sell the Property
Gibson Sotheby's International Realty Listed on: 04/24/2012

Property Details
Home Type
- Condominium
Est. Annual Taxes
- $5,755
Year Built
- Built in 1930
Lot Details
- Garden
HOA Fees
- $200 Monthly HOA Fees
Home Design
- Garden Home
- Frame Construction
- Shingle Roof
Interior Spaces
- 1,000 Sq Ft Home
- 1-Story Property
- Open Floorplan
- Ceiling Fan
- Recessed Lighting
- Bay Window
- Picture Window
- French Doors
Kitchen
- Range
- Microwave
- Dishwasher
- Stainless Steel Appliances
- Solid Surface Countertops
Flooring
- Wood
- Ceramic Tile
Bedrooms and Bathrooms
- 2 Bedrooms
- Custom Closet System
- 1 Full Bathroom
- Double Vanity
- Bathtub with Shower
Laundry
- Laundry on main level
- Dryer
- Washer
Parking
- 2 Car Parking Spaces
- Tandem Parking
- Driveway
- Paved Parking
- Open Parking
Outdoor Features
- Deck
- Covered Patio or Porch
Location
- Property is near public transit
- Property is near schools
Utilities
- Window Unit Cooling System
- 1 Heating Zone
- Individual Controls for Heating
- Baseboard Heating
- Natural Gas Connected
- Gas Water Heater
- High Speed Internet
Listing and Financial Details
- Assessor Parcel Number M:0128 L:0089,71040
Community Details
Overview
- Association fees include water, sewer, insurance
- 3 Units
Amenities
- Medical Services
- Community Garden
- Common Area
- Shops
Recreation
- Park
Pet Policy
- Breed Restrictions
Ownership History
Purchase Details
Home Financials for this Owner
Home Financials are based on the most recent Mortgage that was taken out on this home.Similar Home in the area
Home Values in the Area
Average Home Value in this Area
Purchase History
| Date | Type | Sale Price | Title Company |
|---|---|---|---|
| Condominium Deed | $478,000 | None Available | |
| Condominium Deed | $478,000 | None Available |
Mortgage History
| Date | Status | Loan Amount | Loan Type |
|---|---|---|---|
| Open | $280,000 | Adjustable Rate Mortgage/ARM | |
| Closed | $280,000 | Adjustable Rate Mortgage/ARM | |
| Previous Owner | $319,000 | Stand Alone Refi Refinance Of Original Loan | |
| Previous Owner | $320,000 | Stand Alone Refi Refinance Of Original Loan | |
| Previous Owner | $283,500 | New Conventional | |
| Previous Owner | $237,750 | Adjustable Rate Mortgage/ARM | |
| Previous Owner | $220,000 | New Conventional |
Property History
| Date | Event | Price | Change | Sq Ft Price |
|---|---|---|---|---|
| 11/15/2023 11/15/23 | Sold | $478,000 | +8.9% | $478 / Sq Ft |
| 09/14/2023 09/14/23 | Pending | -- | -- | -- |
| 09/13/2023 09/13/23 | For Sale | $439,000 | +39.4% | $439 / Sq Ft |
| 06/03/2016 06/03/16 | Sold | $315,000 | -1.3% | $315 / Sq Ft |
| 04/02/2016 04/02/16 | Pending | -- | -- | -- |
| 03/29/2016 03/29/16 | Price Changed | $319,000 | -3.3% | $319 / Sq Ft |
| 03/07/2016 03/07/16 | For Sale | $330,000 | +4.8% | $330 / Sq Ft |
| 02/18/2016 02/18/16 | Off Market | $315,000 | -- | -- |
| 01/04/2016 01/04/16 | Price Changed | $320,000 | -3.0% | $320 / Sq Ft |
| 12/02/2015 12/02/15 | For Sale | $330,000 | +10.0% | $330 / Sq Ft |
| 03/07/2014 03/07/14 | Sold | $300,000 | 0.0% | $300 / Sq Ft |
| 02/14/2014 02/14/14 | Pending | -- | -- | -- |
| 02/04/2014 02/04/14 | Off Market | $300,000 | -- | -- |
| 01/09/2014 01/09/14 | Price Changed | $308,000 | -1.3% | $308 / Sq Ft |
| 12/11/2013 12/11/13 | For Sale | $312,000 | +4.9% | $312 / Sq Ft |
| 02/07/2013 02/07/13 | Sold | $297,500 | -0.5% | $298 / Sq Ft |
| 01/13/2013 01/13/13 | Pending | -- | -- | -- |
| 01/02/2013 01/02/13 | For Sale | $299,000 | +0.5% | $299 / Sq Ft |
| 12/30/2012 12/30/12 | Off Market | $297,500 | -- | -- |
| 10/01/2012 10/01/12 | For Sale | $299,000 | +0.5% | $299 / Sq Ft |
| 09/30/2012 09/30/12 | Off Market | $297,500 | -- | -- |
| 09/06/2012 09/06/12 | Price Changed | $299,000 | -0.3% | $299 / Sq Ft |
| 04/24/2012 04/24/12 | For Sale | $300,000 | -- | $300 / Sq Ft |
Tax History Compared to Growth
Tax History
| Year | Tax Paid | Tax Assessment Tax Assessment Total Assessment is a certain percentage of the fair market value that is determined by local assessors to be the total taxable value of land and additions on the property. | Land | Improvement |
|---|---|---|---|---|
| 2025 | $5,755 | $456,000 | $0 | $456,000 |
| 2024 | $5,321 | $425,700 | $0 | $425,700 |
| 2023 | $5,081 | $395,700 | $0 | $395,700 |
| 2022 | $4,985 | $373,400 | $0 | $373,400 |
| 2021 | $4,988 | $364,900 | $0 | $364,900 |
| 2020 | $4,628 | $337,300 | $0 | $337,300 |
| 2019 | $4,425 | $312,700 | $0 | $312,700 |
| 2018 | $4,381 | $301,100 | $0 | $301,100 |
| 2017 | $4,367 | $295,900 | $0 | $295,900 |
| 2016 | $4,364 | $281,700 | $0 | $281,700 |
| 2015 | $4,431 | $279,200 | $0 | $279,200 |
| 2014 | $4,655 | $289,500 | $0 | $289,500 |
Agents Affiliated with this Home
-
Danielle Hoelschen

Seller's Agent in 2023
Danielle Hoelschen
Coldwell Banker Realty - Hingham
(781) 956-0097
1 in this area
57 Total Sales
-
Kenneth Licciardi

Buyer's Agent in 2023
Kenneth Licciardi
Advisors Living - Canton
(781) 408-1087
1 in this area
54 Total Sales
-
C
Seller's Agent in 2016
Christina Kotkowski
eXp Realty
-
M
Buyer's Agent in 2016
Maria Massano
Coldwell Banker Realty - Canton
-
Masha Senderovich

Seller's Agent in 2014
Masha Senderovich
Keller Williams Realty
(781) 330-0152
94 Total Sales
-
N
Buyer's Agent in 2014
Nancy Dunlap
Baystate/Sunstate Realty
Map
Source: MLS Property Information Network (MLS PIN)
MLS Number: 71372252
APN: DEDH-000128-000000-000089-000001
- 8 Oakdale Ave
- 3 S Stone Mill Dr Unit 221
- 147 Quincy Ave
- 36 N Stone Mill Dr Unit 1224
- 7 S Stone Mill Dr Unit 514
- 16 N Stone Mill Dr Unit 1014
- 94 Madison St
- 108 High St
- 10 Lewis Farm Rd
- 3 Lewis Farm Rd
- 94 Border St
- 19 Lewis Ln
- 48 Fleming St Unit 48
- 85 Whiting Ave
- 1888 River St Unit front
- 17 Savin St
- 56 Mount Vernon St
- 62 Abbott Rd
- 66 Danny Rd
- 50 Clark St
