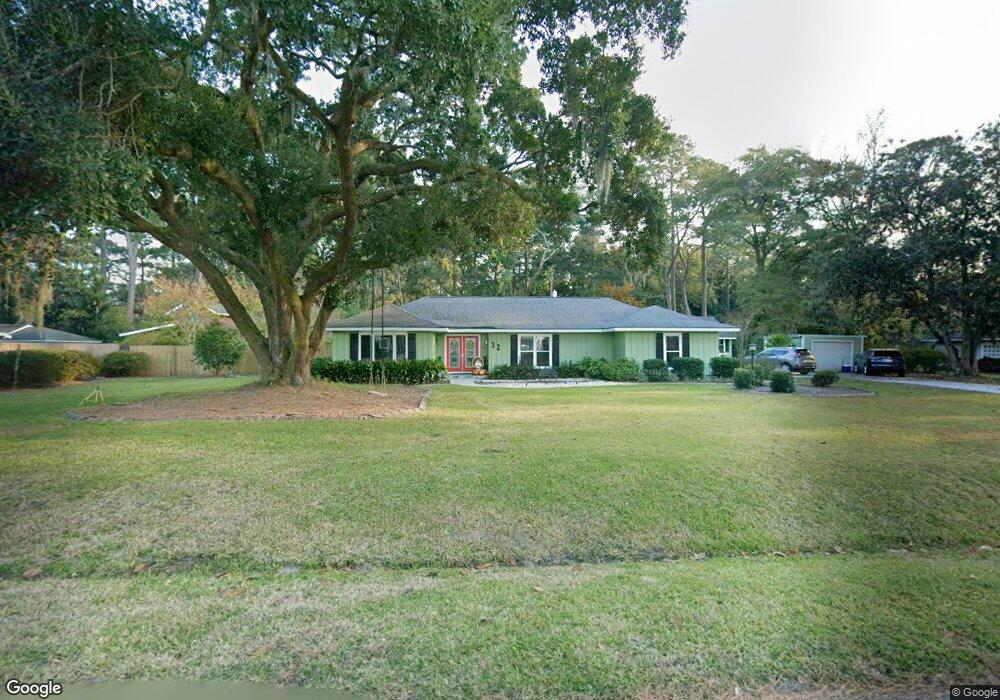32 Falligant Ave Savannah, GA 31410
Talahi Island NeighborhoodEstimated Value: $756,839 - $834,000
4
Beds
4
Baths
3,238
Sq Ft
$243/Sq Ft
Est. Value
About This Home
This home is located at 32 Falligant Ave, Savannah, GA 31410 and is currently estimated at $785,460, approximately $242 per square foot. 32 Falligant Ave is a home located in Chatham County with nearby schools including Marshpoint Elementary School, Coastal Middle School, and Islands High School.
Ownership History
Date
Name
Owned For
Owner Type
Purchase Details
Closed on
May 5, 2017
Sold by
Cathy H Branch
Bought by
Knudsen Scott and Knudsen Shari
Current Estimated Value
Home Financials for this Owner
Home Financials are based on the most recent Mortgage that was taken out on this home.
Original Mortgage
$355,000
Outstanding Balance
$294,576
Interest Rate
4.02%
Estimated Equity
$490,884
Purchase Details
Closed on
Oct 1, 2010
Sold by
Branch Cathy H
Bought by
Branch Cathy H and Branch Gene
Home Financials for this Owner
Home Financials are based on the most recent Mortgage that was taken out on this home.
Original Mortgage
$229,000
Interest Rate
2.63%
Mortgage Type
New Conventional
Create a Home Valuation Report for This Property
The Home Valuation Report is an in-depth analysis detailing your home's value as well as a comparison with similar homes in the area
Home Values in the Area
Average Home Value in this Area
Purchase History
| Date | Buyer | Sale Price | Title Company |
|---|---|---|---|
| Knudsen Scott | -- | -- | |
| Branch Cathy H | -- | -- | |
| Branch Cathy H | $335,000 | -- |
Source: Public Records
Mortgage History
| Date | Status | Borrower | Loan Amount |
|---|---|---|---|
| Open | Knudsen Scott | $355,000 | |
| Closed | Knudsen Scott | -- | |
| Previous Owner | Branch Cathy H | $229,000 |
Source: Public Records
Tax History Compared to Growth
Tax History
| Year | Tax Paid | Tax Assessment Tax Assessment Total Assessment is a certain percentage of the fair market value that is determined by local assessors to be the total taxable value of land and additions on the property. | Land | Improvement |
|---|---|---|---|---|
| 2025 | $5,965 | $259,560 | $33,600 | $225,960 |
| 2024 | $5,965 | $225,480 | $33,600 | $191,880 |
| 2023 | $5,104 | $223,320 | $30,040 | $193,280 |
| 2022 | $4,539 | $176,360 | $30,040 | $146,320 |
| 2021 | $4,470 | $134,320 | $30,040 | $104,280 |
| 2020 | $4,862 | $140,080 | $30,040 | $110,040 |
| 2019 | $4,947 | $140,080 | $30,040 | $110,040 |
| 2018 | $5,459 | $154,000 | $22,638 | $131,362 |
| 2017 | $1,845 | $153,600 | $24,280 | $129,320 |
| 2016 | $1,618 | $138,160 | $24,280 | $113,880 |
| 2015 | $1,618 | $139,440 | $23,920 | $115,520 |
| 2014 | $3,587 | $128,160 | $0 | $0 |
Source: Public Records
Map
Nearby Homes
- 114 Melrose Ave
- 115 Coquena Cir E
- 628 Suncrest Blvd
- 101 Coquena Cir E
- 9 Coquena Cir W
- 302 E Point Dr
- 210 & 0 Battery Crescent
- 24 Twelve Oaks Dr
- 209 Battery Way
- 8001 Us Highway 80 E Unit 401
- 8001 Us Highway 80 E Unit 103
- 302 Sugar Tree Ct
- 7313 Tropical Way
- 11 River Trace Ct
- 7311 Tropical Way
- 33 River Trace Ct
- 46 River Oaks Rd
- 115 River Pointe Dr
- 100 Oyster Shell Rd Unit A7
- 100 Oyster Shell Rd Unit A-4
- 30 Falligant Ave
- 23 Melrose Ave
- 38 Falligant Ave
- 19 Melrose Ave
- 25 Melrose Ave
- 28 Falligant Ave
- 15 Melrose Ave
- 42 Falligant Ave
- 18 Melrose Ave
- 22 Melrose Ave
- 703 Quarterman Dr
- 16 Melrose Ave
- 11 Melrose Ave
- 609 Quarterman Dr
- 43 Falligant Ave
- 51 Falligant Ave
- 1 Falligant Ave
- 35 Falligant Ave
- 31 Falligant Ave
- 54 Falligant Ave
