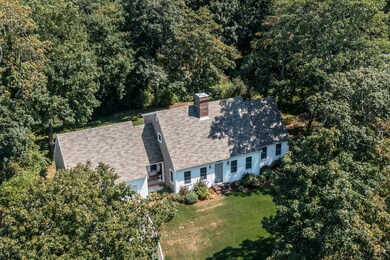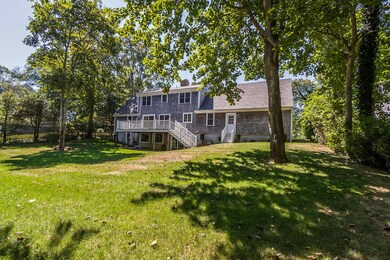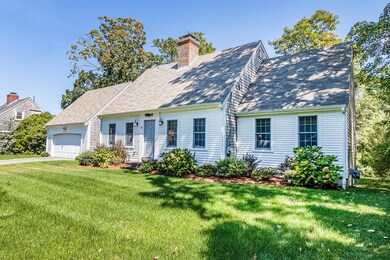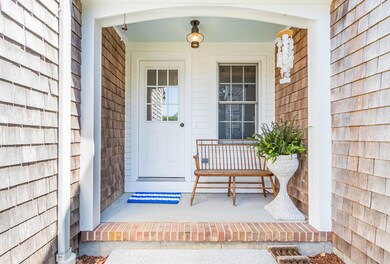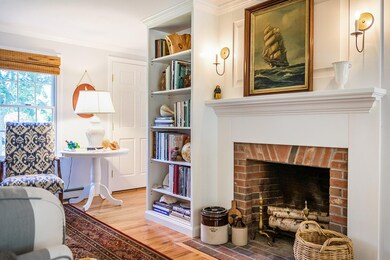
32 Flintlock Way Yarmouth Port, MA 02675
Yarmouth Port NeighborhoodHighlights
- Medical Services
- Deck
- Main Floor Primary Bedroom
- Cape Cod Architecture
- Wood Flooring
- No HOA
About This Home
As of November 2022North of 6A in Yarmouth Port village. Rarely, a location and and a house come together to form a truly special home. This is just such an offering. Situated in a quiet, walking neighborhood providing stunning vistas of salt mashes, creeks, and Cape Cod Bay, shady wood groves, and the smell of salt air you find this impeccable Cape Cod house on a pleasant lane and sitting nicely on a private knoll. Although one of the newer homes in the area, it has been extensively renovated in recent years making this a ''move right in'' opportunity for you. ( Inside you find flowing living space with gleaming wood floors, a first floor master suite, bright kitchen, and sliders to a large deck overlooking the private back yard and (typically) lush lawn. Upstairs are two restful bedrooms, a bath, and a reading nook at the top of the stairs. The lower level, a walk out basement with a fireplace, offers the potential for more comfortable living space. Additional amenities include a two car garage, first floor laundry, a/c provided Mitsubishi mini split units, Kohler generator, and lovely built ins. The perfect home in the perfect location...missing it would be devastating.
Last Agent to Sell the Property
Today Real Estate License #95778 Listed on: 09/07/2022
Home Details
Home Type
- Single Family
Est. Annual Taxes
- $6,261
Year Built
- Built in 1996 | Remodeled
Lot Details
- 0.34 Acre Lot
- Near Conservation Area
- Street terminates at a dead end
- Gentle Sloping Lot
- Sprinkler System
- Yard
Parking
- 2 Car Attached Garage
- Open Parking
Home Design
- Cape Cod Architecture
- Poured Concrete
- Pitched Roof
- Asphalt Roof
- Shingle Siding
- Clapboard
Interior Spaces
- 1,777 Sq Ft Home
- 2-Story Property
- Built-In Features
- Recessed Lighting
- Living Room
- Dining Room
Kitchen
- Gas Range
- Dishwasher
Flooring
- Wood
- Carpet
- Tile
Bedrooms and Bathrooms
- 3 Bedrooms
- Primary Bedroom on Main
- Walk-In Closet
- Primary Bathroom is a Full Bathroom
Laundry
- Laundry Room
- Laundry on main level
- Gas Dryer
Basement
- Walk-Out Basement
- Basement Fills Entire Space Under The House
- Interior Basement Entry
Utilities
- Central Air
- Hot Water Heating System
- Gas Water Heater
- Septic Tank
Additional Features
- Deck
- Property is near a golf course
Community Details
- No Home Owners Association
- Medical Services
Listing and Financial Details
- Assessor Parcel Number 12215.1
Ownership History
Purchase Details
Home Financials for this Owner
Home Financials are based on the most recent Mortgage that was taken out on this home.Purchase Details
Similar Homes in the area
Home Values in the Area
Average Home Value in this Area
Purchase History
| Date | Type | Sale Price | Title Company |
|---|---|---|---|
| Not Resolvable | $480,000 | -- | |
| Deed | $80,000 | -- |
Mortgage History
| Date | Status | Loan Amount | Loan Type |
|---|---|---|---|
| Open | $467,000 | Purchase Money Mortgage | |
| Closed | $200,000 | Unknown | |
| Closed | $150,000 | Unknown | |
| Previous Owner | $30,000 | No Value Available |
Property History
| Date | Event | Price | Change | Sq Ft Price |
|---|---|---|---|---|
| 11/14/2022 11/14/22 | Sold | $925,000 | +16.4% | $521 / Sq Ft |
| 09/14/2022 09/14/22 | Off Market | $795,000 | -- | -- |
| 09/07/2022 09/07/22 | For Sale | $795,000 | +65.6% | $447 / Sq Ft |
| 02/24/2017 02/24/17 | Sold | $480,000 | -6.8% | $284 / Sq Ft |
| 01/23/2017 01/23/17 | Pending | -- | -- | -- |
| 01/04/2017 01/04/17 | For Sale | $515,000 | -- | $305 / Sq Ft |
Tax History Compared to Growth
Tax History
| Year | Tax Paid | Tax Assessment Tax Assessment Total Assessment is a certain percentage of the fair market value that is determined by local assessors to be the total taxable value of land and additions on the property. | Land | Improvement |
|---|---|---|---|---|
| 2025 | $6,944 | $980,800 | $319,200 | $661,600 |
| 2024 | $6,537 | $885,800 | $292,200 | $593,600 |
| 2023 | $6,262 | $772,100 | $298,800 | $473,300 |
| 2022 | $5,223 | $568,900 | $211,100 | $357,800 |
| 2021 | $5,059 | $529,200 | $201,500 | $327,700 |
| 2020 | $4,894 | $489,400 | $201,000 | $288,400 |
| 2019 | $4,592 | $454,700 | $201,000 | $253,700 |
| 2018 | $4,587 | $445,800 | $192,100 | $253,700 |
| 2017 | $4,534 | $452,500 | $192,100 | $260,400 |
| 2016 | $4,516 | $452,500 | $192,100 | $260,400 |
| 2015 | $4,375 | $435,800 | $192,100 | $243,700 |
Agents Affiliated with this Home
-
Michael Lotane

Seller's Agent in 2022
Michael Lotane
Today Real Estate
(508) 737-6514
10 in this area
83 Total Sales
-
Caitlin Walsh
C
Buyer's Agent in 2022
Caitlin Walsh
Gibson Sotheby's Intl Realty
1 in this area
12 Total Sales
-
C
Seller's Agent in 2017
Crystal Weinert
Joly, McAbee & Weinert
-
Carla Roy
C
Buyer's Agent in 2017
Carla Roy
Carla J Roy & Associates
1 in this area
3 Total Sales
Map
Source: Cape Cod & Islands Association of REALTORS®
MLS Number: 22204761
APN: YARM-000122-000015-010000
- 162 Route 6a
- 208 Route 6a
- 116 Main St
- 116 Route 6a
- 40 Thacher Shore Rd
- 105 Old Hyannis Rd
- 405 Route 6a
- 404 Route 6a
- 42 Medinah Dr
- 3 Arthur Ln
- 86 Doral Dr
- 463 Route 6a
- 95 Shaker House Rd
- 99 Old Hyannis Rd
- 100 Spyglass Hill Rd
- 83 Sisters Cir
- 111 Old Hyannis Rd
- 83 Sisters Cir
- 53 Wingfoot Dr
- 35 Wingfoot Dr


