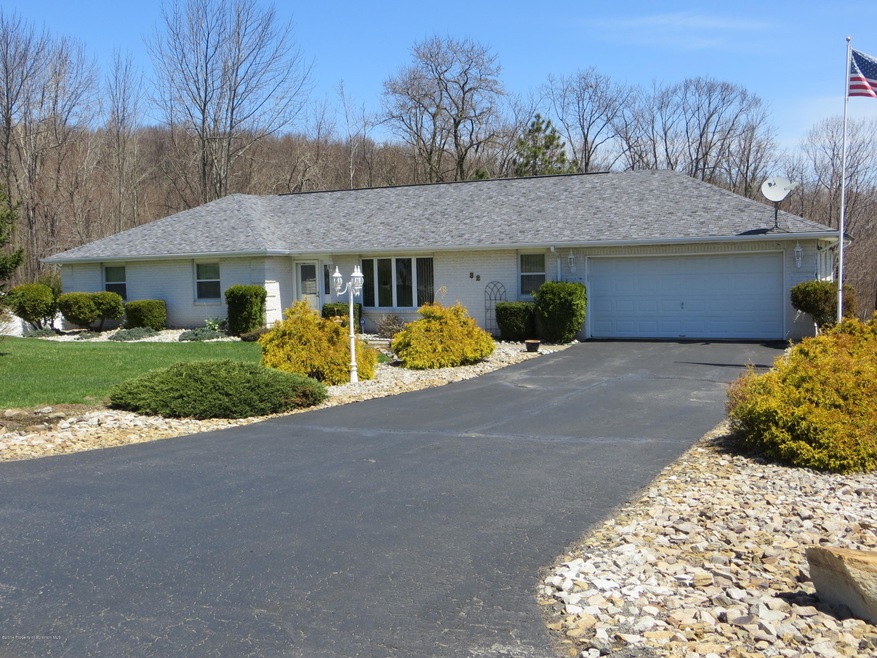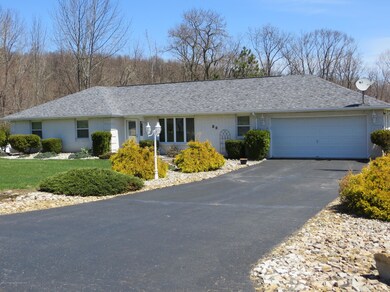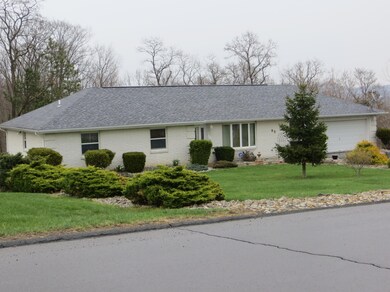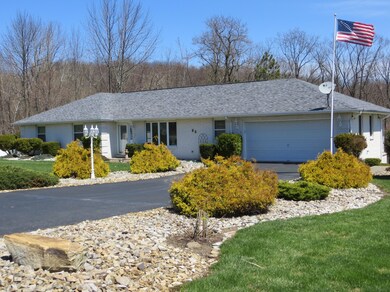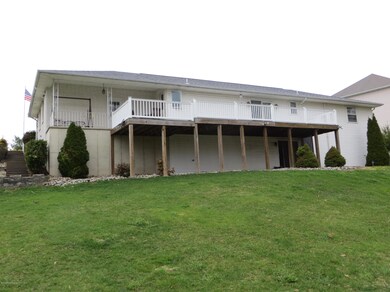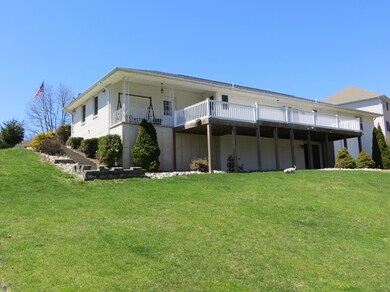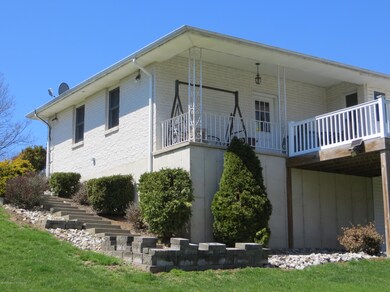
32 Forest Glen Dr Scranton, PA 18504
West Mountain NeighborhoodEstimated Value: $246,406 - $407,000
Highlights
- Spa
- Deck
- Bar
- 0.83 Acre Lot
- Ranch Style House
- Walk-In Closet
About This Home
As of July 2014Move right in to this 3 bedroom, 4 bath, brick RANCH, in beautiful Fawnwood Estates! Very bright with generously sized rooms. Master bedroom with master bath and large walk in closet. Cherry cabinets in the kitchen, Tile floors throughout the first floor, sliding glass door to Treks deck. Very large, lower level family room with slider to patio. Extra room can be finished for added living space., Baths: 1 Half Lev 1,Modern,2+ Bath Lev 1,1 Half Lev L, Beds: 2+ Bed 1st,Mstr 1st, SqFt Fin - Main: 1650.00, SqFt Fin - 3rd: 0.00, Tax Information: Available, Formal Dining Room: Y, Modern Kitchen: Y, SqFt Fin - 2nd: 0.00, Additional Info: Appliances are negotiable.
Last Agent to Sell the Property
REALTY NETWORK GROUP License #AB067784 Listed on: 04/22/2014
Last Buyer's Agent
Tara Roche Nardone
NASSER REAL ESTATE, INC. License #RS321930
Home Details
Home Type
- Single Family
Year Built
- Built in 1993
Lot Details
- 0.83 Acre Lot
- Lot Dimensions are 170x147.31x88x20.38x308.97x89.72
- Home fronts a stream
- Landscaped
- Irregular Lot
- Property is zoned R02
Parking
- 2 Car Garage
Home Design
- Ranch Style House
- Brick Exterior Construction
- Wood Roof
- Composition Roof
- Vinyl Siding
Interior Spaces
- Bar
- Ceiling Fan
- Window Screens
- Pull Down Stairs to Attic
Kitchen
- Microwave
- Dishwasher
Flooring
- Carpet
- Concrete
- Ceramic Tile
Bedrooms and Bathrooms
- 3 Bedrooms
- Walk-In Closet
- Spa Bath
Basement
- Heated Basement
- Walk-Out Basement
- Basement Fills Entire Space Under The House
- Interior Basement Entry
- Block Basement Construction
Outdoor Features
- Spa
- Deck
- Patio
- Shed
Utilities
- Central Air
- Baseboard Heating
- Hot Water Heating System
- Heating System Uses Natural Gas
Community Details
- Fawnwood Estates Subdivision
Listing and Financial Details
- Assessor Parcel Number 1330405000153
- $30,000 per year additional tax assessments
Ownership History
Purchase Details
Home Financials for this Owner
Home Financials are based on the most recent Mortgage that was taken out on this home.Similar Homes in Scranton, PA
Home Values in the Area
Average Home Value in this Area
Purchase History
| Date | Buyer | Sale Price | Title Company |
|---|---|---|---|
| Ambrose Joseph | $185,000 | None Available |
Mortgage History
| Date | Status | Borrower | Loan Amount |
|---|---|---|---|
| Open | Ambrose Joseph A | $182,245 | |
| Closed | Ambrose Joseph | $188,950 | |
| Previous Owner | Pileggi Gennaro A | $167,400 | |
| Previous Owner | Pileggi Gennaaro A | $18,180 |
Property History
| Date | Event | Price | Change | Sq Ft Price |
|---|---|---|---|---|
| 07/15/2014 07/15/14 | Sold | $185,000 | -7.5% | $73 / Sq Ft |
| 06/03/2014 06/03/14 | Pending | -- | -- | -- |
| 04/22/2014 04/22/14 | For Sale | $199,900 | -- | $78 / Sq Ft |
Tax History Compared to Growth
Tax History
| Year | Tax Paid | Tax Assessment Tax Assessment Total Assessment is a certain percentage of the fair market value that is determined by local assessors to be the total taxable value of land and additions on the property. | Land | Improvement |
|---|---|---|---|---|
| 2025 | $8,244 | $25,000 | $5,000 | $20,000 |
| 2024 | $7,547 | $25,000 | $5,000 | $20,000 |
| 2023 | $7,547 | $25,000 | $5,000 | $20,000 |
| 2022 | $7,382 | $25,000 | $5,000 | $20,000 |
| 2021 | $7,382 | $25,000 | $5,000 | $20,000 |
| 2020 | $7,247 | $25,000 | $5,000 | $20,000 |
| 2019 | $6,821 | $25,000 | $5,000 | $20,000 |
| 2018 | $6,821 | $25,000 | $5,000 | $20,000 |
| 2017 | $6,704 | $25,000 | $5,000 | $20,000 |
| 2016 | $2,174 | $25,000 | $5,000 | $20,000 |
| 2015 | $4,739 | $25,000 | $5,000 | $20,000 |
| 2014 | -- | $25,000 | $5,000 | $20,000 |
Agents Affiliated with this Home
-
Amy Kiesinger Bohenek

Seller's Agent in 2014
Amy Kiesinger Bohenek
REALTY NETWORK GROUP
(570) 313-1203
55 Total Sales
-

Buyer's Agent in 2014
Tara Roche Nardone
NASSER REAL ESTATE, INC.
(570) 342-4115
7 Total Sales
Map
Source: Greater Scranton Board of REALTORS®
MLS Number: GSB141794
APN: 1330405000153
- 394 N Keyser Ave
- 384 N Keyser Ave
- 320 N Horatio Ave
- 515 Parallel Dr
- 2052 Farr St
- 0 N Sekol Ave L 2
- 2749 Jackson St
- 2833 Frink St
- 295 Crisp Ave
- 0 Crisp Ave and Division St Unit 22-3646
- 1707 Hawthorne St
- 120 N Van Buren Ave
- 217 N Everett Ave
- 705 N Rebecca Ave
- 534-536 N Garfield Ave
- 328 N Fillmore Ave
- 523 N Rebecca Ave
- 116 Little Spike Way Unit L 40
- 1528 Hawthorne St
- 115 Morris Ave
- 32 Forest Glen Dr
- 30 Forest Glen Dr
- 34 Forest Glen Dr
- 131 Ridgeview Dr
- 28 Forest Glen Dr
- 36 Forest Glen Dr
- 150 Ridgeview Dr
- 132 Ridgeview Dr
- 26 Forest Glen Dr
- 29 Forest Glen Dr
- 25 Forest Glen Dr
- 127 Ridgeview Dr
- 130 Ridgeview Dr
- 108 Dogwood Cir
- 128 Ridgeview Dr
- 125 Ridgeview Dr
- 33 Forest Glen Dr
- 126 Ridgeview Dr
- 102 Dogwood Cir
- 123 Ridgeview Dr
