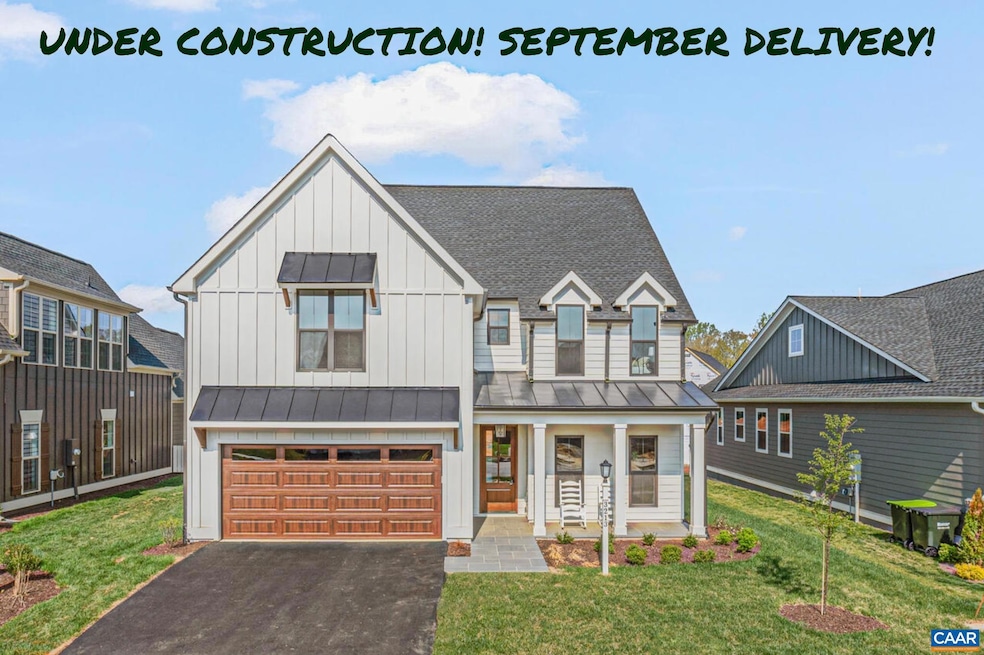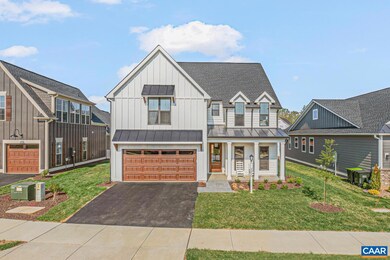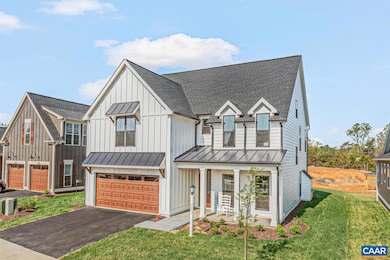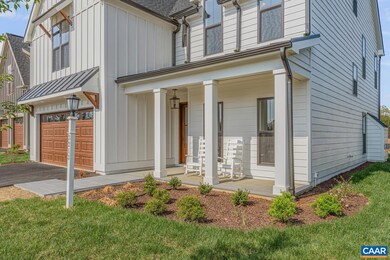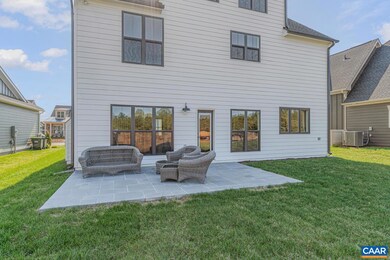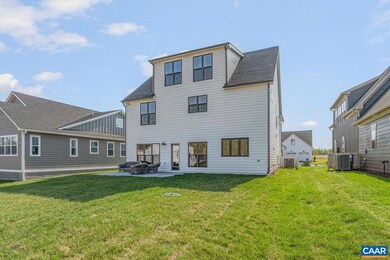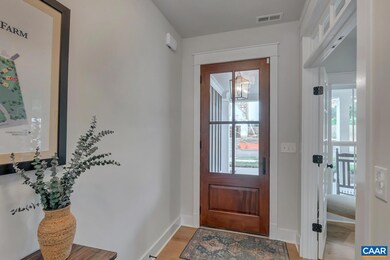32 Fowler St Charlottesville, VA 22901
Dunlora NeighborhoodEstimated payment $5,817/month
Highlights
- Vaulted Ceiling
- Loft
- Walk-In Pantry
- Jackson P. Burley Middle School Rated A-
- Mud Room
- Eat-In Kitchen
About This Home
NOW SELLING in DUNLORA VILLAGE. This completed, 4 Bedroom Mechum comes complete with a number of UPGRADES including a fully finished loft, open-concept kitchen, walk-in pantry, great room and 4 spacious bedrooms, including a luxurious owner's suite, featuring an expansive walk-in closet and spacious shower with tile floor and frameless glass enclosure. Quality features throughout including 2x6 exterior walls, R-19 insulation, custom Mahogany front door, 15 SEER HVAC with separate zones for each floor and so much more. Just Minutes from Downtown Charlottesville and steps from the Rivanna River Trail! Take advantage of the rare opportunity for a quick move-in with Craig Builders!
Home Details
Home Type
- Single Family
Year Built
- Built in 2025
Lot Details
- 5,227 Sq Ft Lot
- Zoning described as R-1 Residential
HOA Fees
- $165 per month
Parking
- 2 Car Garage
- Basement Garage
- Front Facing Garage
- Garage Door Opener
Home Design
- Slab Foundation
- Poured Concrete
- Blown-In Insulation
- HardiePlank Siding
- Stone Siding
- Stick Built Home
Interior Spaces
- Tray Ceiling
- Vaulted Ceiling
- Recessed Lighting
- Low Emissivity Windows
- Vinyl Clad Windows
- Insulated Windows
- Transom Windows
- Window Screens
- Mud Room
- Entrance Foyer
- Loft
- Utility Room
- Washer and Dryer Hookup
Kitchen
- Eat-In Kitchen
- Walk-In Pantry
- Electric Range
- Microwave
- Dishwasher
- Kitchen Island
- Disposal
Bedrooms and Bathrooms
- 4 Bedrooms
- Walk-In Closet
- Double Vanity
Outdoor Features
- Patio
Schools
- Agnor Elementary School
- Burley Middle School
- Albemarle High School
Utilities
- Central Air
- Heat Pump System
- Programmable Thermostat
Community Details
- Built by CRAIG BUILDERS
- Dunlora Village Subdivision, The Mechum Floorplan
Listing and Financial Details
- Assessor Parcel Number 062F3-01-00-03200
Map
Home Values in the Area
Average Home Value in this Area
Property History
| Date | Event | Price | List to Sale | Price per Sq Ft |
|---|---|---|---|---|
| 05/27/2025 05/27/25 | For Sale | $899,900 | -- | $277 / Sq Ft |
Source: Charlottesville area Association of Realtors®
MLS Number: 665021
- 3048 Farrow Cir
- 3046 Farrow Cir
- 3611 Hilah Ln
- The Lantana Plan at Belvedere - Single Family
- The Redwood Plan at Belvedere - Single Family
- The Holly I Plan at Belvedere - Townhomes
- The Chestnut Plan at Belvedere - Single Family
- The Aspen Plan at Belvedere - Single Family
- The Marigold Plan at Belvedere - Single Family
- The Holly II Plan at Belvedere - Townhomes
- The Laurel Plan at Belvedere - Single Family
- 34F Fowler St
- 34A Fowler St
- 34C Fowler St
- 49 Fowler St
- 21 Fowler St
- 31A Fowler St
- 31B Fowler St
- 48 Fowler St
- 1837 Winn Alley
- 200 Reserve Blvd
- 200 Reserve Blvd Unit A
- 200 Reserve Blvd
- 200 Reserve Blvd Unit B
- 829 Mallside Forest Ct
- 1000 Old Brook Rd
- 1610 Rio Hill Dr
- 890 Fountain Ct Unit Multiple Units
- 875 Fountain Ct Unit MULTIPLE UNITS
- 1810 Arden Creek Ln
- 1051 Glenwood Station Ln Unit 203
- 7010 Bo St
- 2056 Bethpage Ct
- 1149 Pen Park Rd
- 1151 Pen Park Rd
- 615 Rio Rd E
- 1720 Treesdale Way
- 3400 Berkmar Dr
- 635-675 Woodbrook Dr
