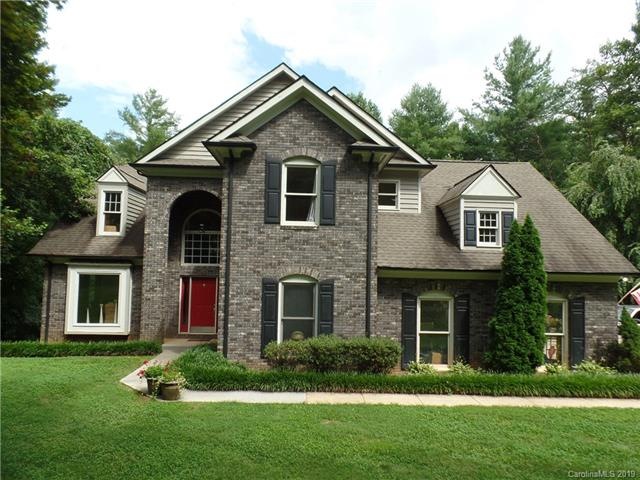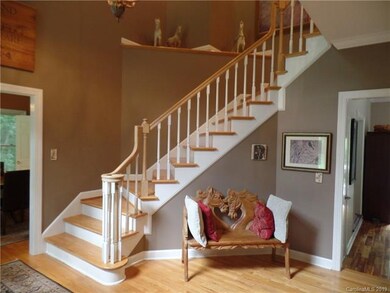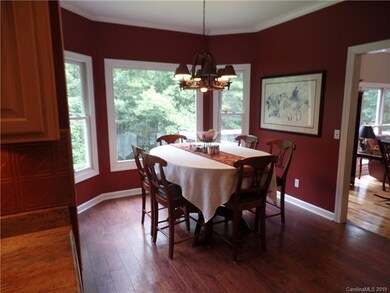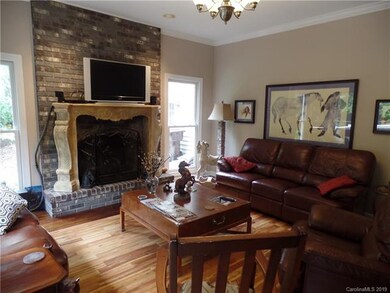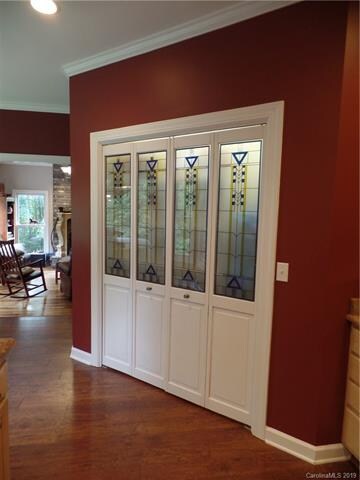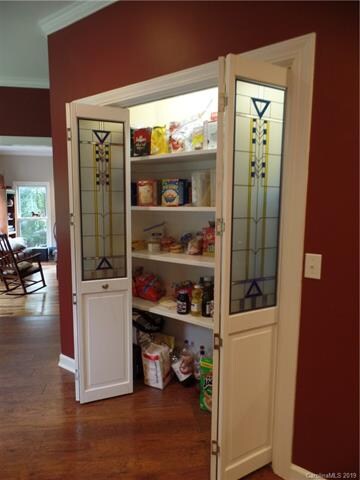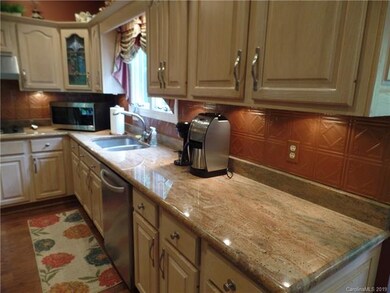
32 Franklin Farm Rd Fletcher, NC 28732
Estimated Value: $838,000 - $894,000
Highlights
- Private Lot
- Wooded Lot
- Engineered Wood Flooring
- Fairview Elementary School Rated A-
- Traditional Architecture
- Fireplace
About This Home
As of September 2019Beautiful stately home. Exterior is brick and cedar, 2 car garage, large grassy back yard with some wooded areas. The property is well landscaped with a lovely driveway from the road. The second level has the three bedrooms & a bonus room which could be a gym, a family TV room, an office, etc. The main floor offers access to the dining room on the left or an office, laundry room and garage to the right when you enter the spacious foyer. The dining room leads to the kitchen, breakfast room with pantry, and den. The den has a door to the second level deck with a grand view of the back yard, grassy area, trees, trampoline, wood steps up to the main level & garage. There are three natural gas fire places on each floor which do not require electricity.
Last Agent to Sell the Property
Sunny Vista Realty License #279888 Listed on: 08/04/2019
Home Details
Home Type
- Single Family
Year Built
- Built in 1992
Lot Details
- Front Green Space
- Private Lot
- Wooded Lot
HOA Fees
- $50 Monthly HOA Fees
Parking
- 2
Home Design
- Traditional Architecture
Interior Spaces
- Fireplace
- Insulated Windows
Flooring
- Engineered Wood
- Laminate
- Tile
Utilities
- Septic Tank
Listing and Financial Details
- Assessor Parcel Number 9674-69-0716-00000
Ownership History
Purchase Details
Home Financials for this Owner
Home Financials are based on the most recent Mortgage that was taken out on this home.Purchase Details
Home Financials for this Owner
Home Financials are based on the most recent Mortgage that was taken out on this home.Purchase Details
Home Financials for this Owner
Home Financials are based on the most recent Mortgage that was taken out on this home.Purchase Details
Home Financials for this Owner
Home Financials are based on the most recent Mortgage that was taken out on this home.Similar Homes in Fletcher, NC
Home Values in the Area
Average Home Value in this Area
Purchase History
| Date | Buyer | Sale Price | Title Company |
|---|---|---|---|
| Gualano Daniel Patrick | $469,000 | None Available | |
| Sluder Richard T | $380,000 | -- | |
| Wright David Charles | -- | -- | |
| Wright David Charles | $289,500 | -- |
Mortgage History
| Date | Status | Borrower | Loan Amount |
|---|---|---|---|
| Open | Gualano Daniel Patrick | $315,859 | |
| Previous Owner | Sluder Richard T | $25,000 | |
| Previous Owner | Sluder Richard T | $386,000 | |
| Previous Owner | Sluder Richard T | $112,000 | |
| Previous Owner | Sluder Richard T | $375,000 | |
| Previous Owner | Wright David Charles | $90,000 | |
| Previous Owner | Wright David Charles | $35,000 | |
| Previous Owner | Wright David Charles | $270,300 | |
| Previous Owner | Wright David Charles | $275,000 |
Property History
| Date | Event | Price | Change | Sq Ft Price |
|---|---|---|---|---|
| 09/25/2019 09/25/19 | Sold | $465,000 | -4.9% | $110 / Sq Ft |
| 08/09/2019 08/09/19 | Pending | -- | -- | -- |
| 08/04/2019 08/04/19 | For Sale | $489,000 | -- | $116 / Sq Ft |
Tax History Compared to Growth
Tax History
| Year | Tax Paid | Tax Assessment Tax Assessment Total Assessment is a certain percentage of the fair market value that is determined by local assessors to be the total taxable value of land and additions on the property. | Land | Improvement |
|---|---|---|---|---|
| 2023 | $3,489 | $514,900 | $59,100 | $455,800 |
| 2022 | $3,259 | $514,900 | $0 | $0 |
| 2021 | $3,259 | $514,900 | $0 | $0 |
| 2020 | $3,043 | $451,500 | $0 | $0 |
| 2019 | $2,786 | $413,400 | $0 | $0 |
| 2018 | $2,662 | $413,400 | $0 | $0 |
| 2017 | $2,662 | $378,900 | $0 | $0 |
| 2016 | $2,686 | $378,900 | $0 | $0 |
| 2015 | $2,686 | $378,900 | $0 | $0 |
| 2014 | $2,686 | $378,900 | $0 | $0 |
Agents Affiliated with this Home
-
Rick Maerkle
R
Seller's Agent in 2019
Rick Maerkle
Sunny Vista Realty
1 in this area
3 Total Sales
-
Geri Ellis
G
Buyer's Agent in 2019
Geri Ellis
Walnut Cove Realty/Allen Tate/Beverly-Hanks
(828) 329-2677
1 in this area
2 Total Sales
Map
Source: Canopy MLS (Canopy Realtor® Association)
MLS Number: CAR3536558
APN: 9674-69-0716-00000
- 99999 Gunflint Trail
- 69 Ivy Ln
- 34 Ivy Ln
- 304 Terra Ridge Ln
- 802 Concord Rd
- 1450 Cane Creek Rd
- 803 Concord Rd
- 38 Thistle Ln
- 437 Pisgah Vista Rd Unit Lot 37
- 405 Pisgah Vista Rd Unit 34
- 34 Legacy Mountain Trail
- 236 Turkey Ridge Rd Unit 13
- 337 Chukar Way Unit Lot 21
- 365 Chukar Way Unit 22
- 65 Bradford Vista
- 000 Ravenwood Dr Unit 6
- 64 Water Hill Way
- 4 Greene Ln
- 15 Sourwood Ln
- 15 Burtiller Ln
- 32 Franklin Farm Rd
- 36 Franklin Farm Rd
- 28 Franklin Farm Rd
- 35 Franklin Farm Rd
- 31 Franklin Farm Rd
- 24 Franklin Farm Rd
- 38 Franklin Farm Rd
- 27 Franklin Farm Rd
- 0 Franklin Farm Rd Unit 35578
- 0 Franklin Farm Rd Unit 32815
- 0 Franklin Farm Rd Unit 31889
- 0 Franklin Farm Rd Unit 29620
- 0 Franklin Farm Rd Unit 50126
- 0 Franklin Farm Rd Unit 3803120
- 0 Franklin Farm Rd
- 1595 Cane Creek Rd
- 1577 Cane Creek Rd
- 39 Franklin Farm Rd
- 25 Franklin Farm Rd
- 20 Franklin Farm Rd
