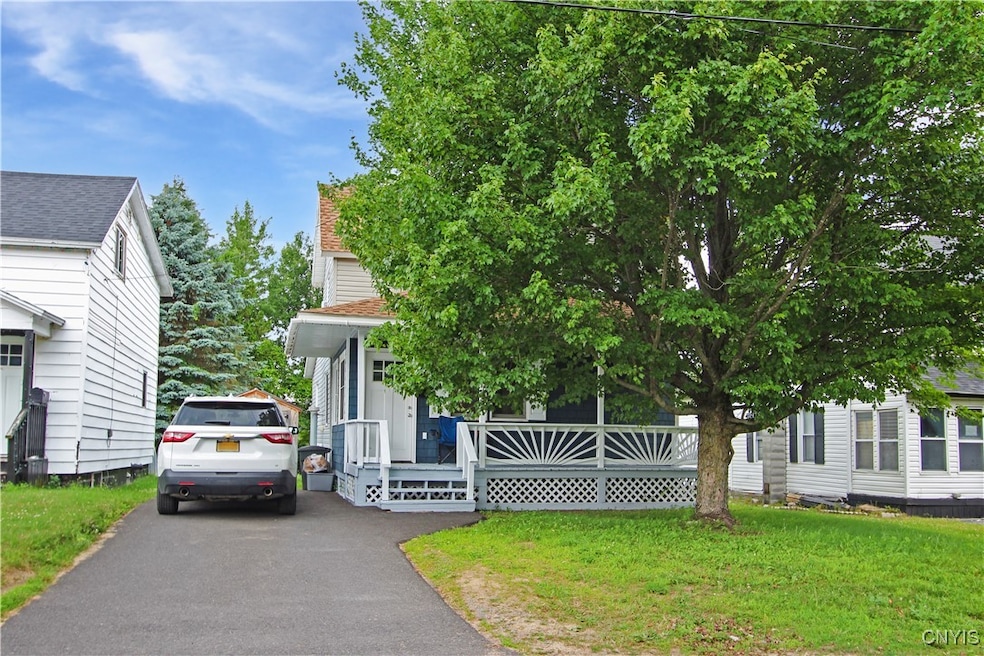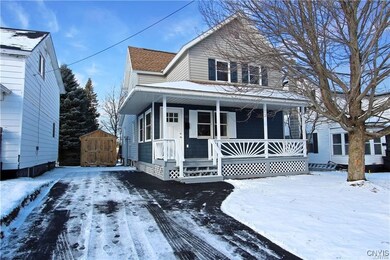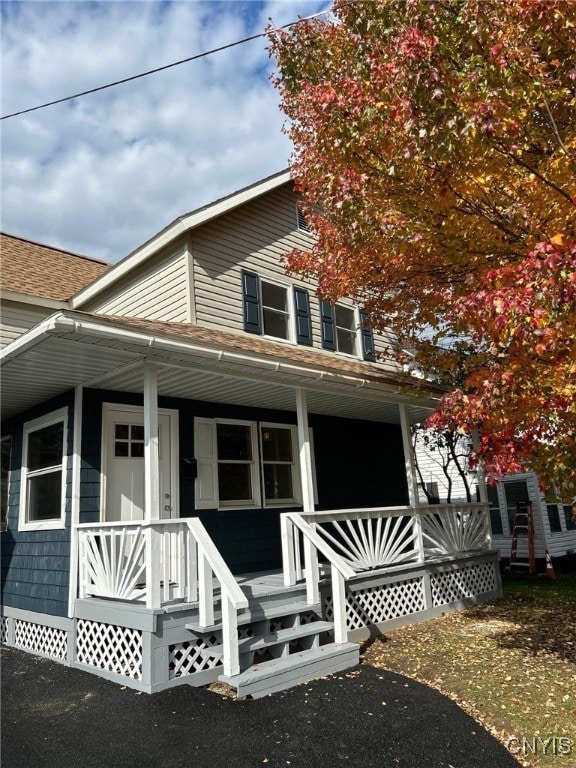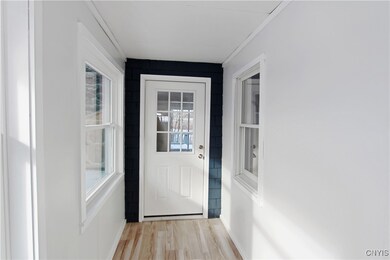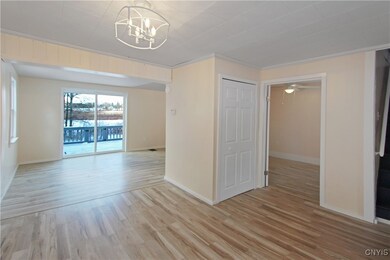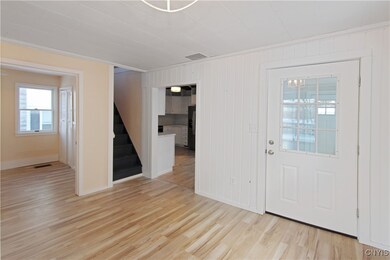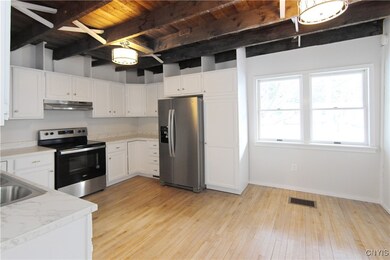32 Franklin St Carthage, NY 13619
Estimated payment $1,215/month
Highlights
- Deck
- Main Floor Bedroom
- Eat-In Kitchen
- Wood Flooring
- Separate Formal Living Room
- 3-minute walk to West Carthage Playground
About This Home
Charming Updated Home in the Village of West Carthage. Welcome to this beautifully updated 3-bedroom, 1-bath home, move-in ready and full of character. Ideally located near shopping and local parks, this home offers both comfort and convenience. Step inside a spacious eat-in kitchen featuring abundant cabinetry, new countertops, matching stainless steel appliances, and refinished original hardwood floors. The main level offers an L-shaped living and dining area, a first-floor bedroom, and sliding glass doors that lead to the back deck, perfect for outdoor entertaining. Upstairs, you'll find the primary bedroom with two closets and original hardwood floors, a third bedroom, and a full bath. Curb appeal shines with a newly paved blacktop driveway, a new storage shed, and a fresh coat of paint throughout the interior. Recent updates since June 2023 include roof, furnace (2024) hot water tank, electrical, light fixtures, doors, windows, and flooring. Don't miss your chance to own this move-in ready gem—schedule your private tour today!
Listing Agent
Listing by Northern Beginnings Realty LLC License #10491212710 Listed on: 07/08/2025
Home Details
Home Type
- Single Family
Est. Annual Taxes
- $3,893
Year Built
- Built in 1880
Lot Details
- 5,445 Sq Ft Lot
- Lot Dimensions are 33x165
- Rectangular Lot
- Historic Home
Home Design
- Stone Foundation
- Vinyl Siding
- Cedar
Interior Spaces
- 1,400 Sq Ft Home
- 2-Story Property
- Ceiling Fan
- Separate Formal Living Room
Kitchen
- Eat-In Kitchen
- Electric Oven
- Electric Range
- Dishwasher
Flooring
- Wood
- Vinyl
Bedrooms and Bathrooms
- 3 Bedrooms | 1 Main Level Bedroom
- 1 Full Bathroom
Basement
- Walk-Out Basement
- Basement Fills Entire Space Under The House
Parking
- No Garage
- Driveway
Outdoor Features
- Deck
Utilities
- Forced Air Heating System
- Heating System Uses Gas
- Gas Water Heater
- High Speed Internet
Listing and Financial Details
- Tax Lot 11
- Assessor Parcel Number 223001-086-047-0001-011-000
Map
Home Values in the Area
Average Home Value in this Area
Tax History
| Year | Tax Paid | Tax Assessment Tax Assessment Total Assessment is a certain percentage of the fair market value that is determined by local assessors to be the total taxable value of land and additions on the property. | Land | Improvement |
|---|---|---|---|---|
| 2024 | $4,025 | $178,600 | $9,000 | $169,600 |
| 2023 | $2,537 | $102,300 | $9,000 | $93,300 |
| 2022 | $2,606 | $102,300 | $9,000 | $93,300 |
| 2021 | $2,595 | $102,300 | $9,000 | $93,300 |
| 2020 | $4,172 | $99,300 | $9,000 | $90,300 |
| 2019 | $2,541 | $99,300 | $9,000 | $90,300 |
| 2018 | $2,541 | $99,300 | $9,000 | $90,300 |
| 2017 | $2,475 | $99,300 | $9,000 | $90,300 |
| 2016 | $2,491 | $99,300 | $9,000 | $90,300 |
| 2015 | -- | $99,300 | $9,000 | $90,300 |
| 2014 | -- | $99,300 | $9,000 | $90,300 |
Property History
| Date | Event | Price | List to Sale | Price per Sq Ft |
|---|---|---|---|---|
| 08/15/2025 08/15/25 | Price Changed | $168,000 | -4.5% | $120 / Sq Ft |
| 07/25/2025 07/25/25 | Price Changed | $176,000 | -4.9% | $126 / Sq Ft |
| 07/08/2025 07/08/25 | For Sale | $185,000 | -- | $132 / Sq Ft |
Purchase History
| Date | Type | Sale Price | Title Company |
|---|---|---|---|
| Deed | $89,000 | -- | |
| Deed | $49,500 | Timothy A Farley | |
| Deed | -- | -- |
Source: Jefferson-Lewis Board of REALTORS®
MLS Number: S1620392
APN: 223001-086-047-0001-011-000
- 7 Potter St
- 33 N Main St Unit 33C
- 15 Bridge St
- 836 Tamarack Dr
- 8 S Main St
- 325 State St Unit 1
- 307 Church St Unit 307 Church Street
- 423 Budd St Unit C
- 126 S James St
- 544 S Mechanic St
- 700 Phalen Dr
- 31847 County Route 143
- 108 Stafford Dr
- 111 N Main St Unit 111 1st Flr
- 130 W Remington St
- 27761 State Route 3
- 9035 S Riva Ridge Loop
- 22500 Colonial Manor Rd
- 28484 Robin Ln
- 25382 Virginia Smith Dr
