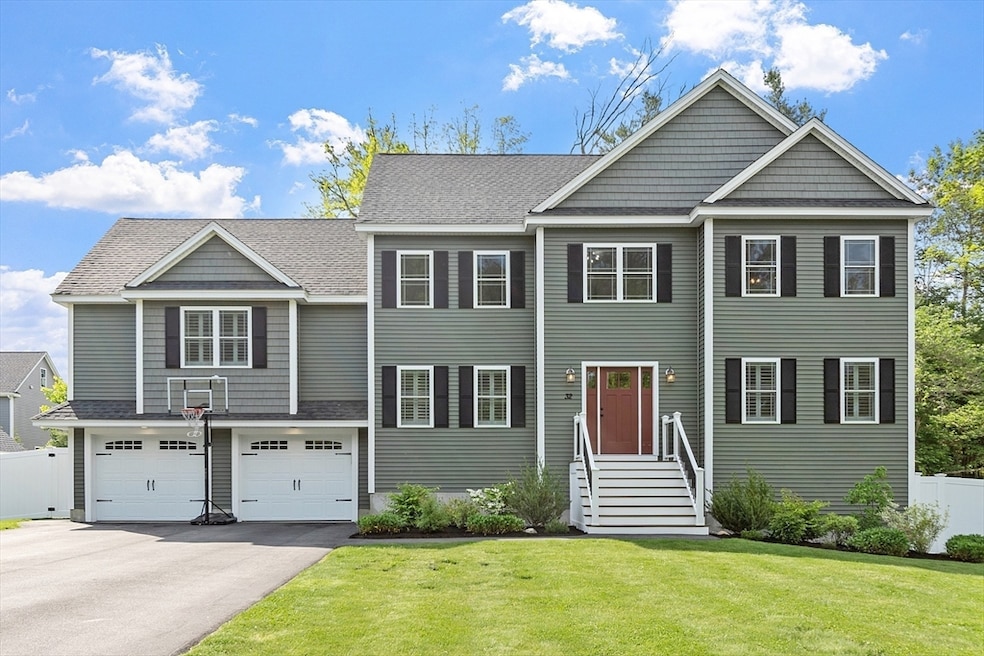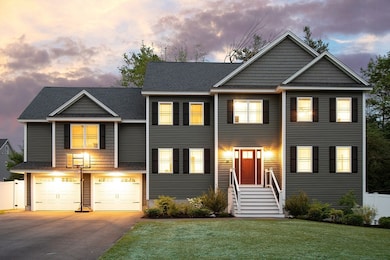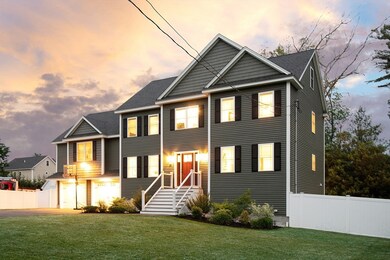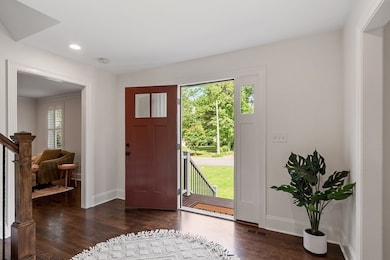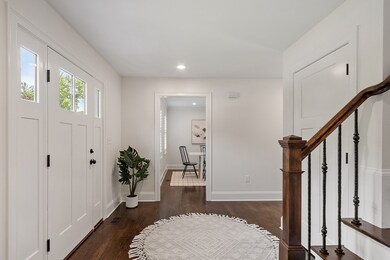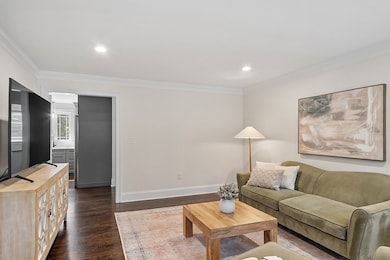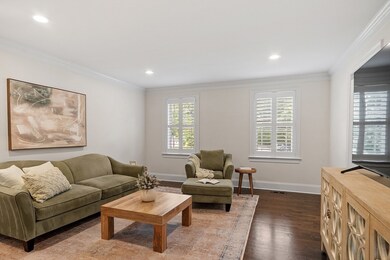
32 Gilman Rd Billerica, MA 01862
Estimated payment $7,842/month
Highlights
- Golf Course Community
- Custom Closet System
- Deck
- Above Ground Pool
- Colonial Architecture
- Property is near public transit
About This Home
This is your lucky day! This 5 Year young custom build is back on the market! Freshly painted throughout, the spacious and bright living space is full of beautiful custom features. The family room with 10'10" vaulted & beamed ceilings is great for entertaining. The eat in kitchen with center island, recessed lighting, quartz countertops, stainless steel appliances, and access to the outdoors is the centerpiece of the home. Also, on the 1st floor the dining room boasts a wet bar with dual built-in beverage fridges. There are 4 bedrooms on the second floor including a main bedroom with an attached bath and a walk-in closet. The 4th bedroom contains access to the walk-up attic for easy storage or expansion! The owners have finished the basement to create a walk out bonus space, bathroom, exercise room, and an additional room for an office or game room. Outside the professionally landscaped yard surrounds the less than 2-year-old heated above ground pool and lounging area.
Open House Schedule
-
Sunday, September 07, 20251:30 to 3:00 pm9/7/2025 1:30:00 PM +00:009/7/2025 3:00:00 PM +00:00Add to Calendar
Home Details
Home Type
- Single Family
Est. Annual Taxes
- $11,386
Year Built
- Built in 2019
Lot Details
- 0.31 Acre Lot
- Fenced Yard
- Level Lot
Parking
- 2 Car Attached Garage
- Side Facing Garage
- Garage Door Opener
- Driveway
- Open Parking
- Off-Street Parking
Home Design
- Colonial Architecture
- Frame Construction
- Spray Foam Insulation
- Blown Fiberglass Insulation
- Blown-In Insulation
- Shingle Roof
- Concrete Perimeter Foundation
Interior Spaces
- Wet Bar
- Beamed Ceilings
- Vaulted Ceiling
- Ceiling Fan
- Recessed Lighting
- Decorative Lighting
- Insulated Windows
- Sliding Doors
- Insulated Doors
- Family Room with Fireplace
- Dining Area
- Bonus Room
- Home Gym
- Attic Access Panel
Kitchen
- Range
- Microwave
- Plumbed For Ice Maker
- Dishwasher
- Stainless Steel Appliances
- Kitchen Island
- Solid Surface Countertops
- Disposal
Flooring
- Wood
- Ceramic Tile
- Vinyl
Bedrooms and Bathrooms
- 4 Bedrooms
- Primary bedroom located on second floor
- Custom Closet System
- Walk-In Closet
- Dual Vanity Sinks in Primary Bathroom
- Bathtub with Shower
- Separate Shower
Laundry
- Laundry on main level
- Dryer
- Washer
Partially Finished Basement
- Walk-Out Basement
- Basement Fills Entire Space Under The House
Eco-Friendly Details
- Energy-Efficient Thermostat
Outdoor Features
- Above Ground Pool
- Deck
Location
- Property is near public transit
- Property is near schools
Schools
- Parker Elementary School
- Marshall Middle School
- Bmhs/Shawsheen High School
Utilities
- Forced Air Heating and Cooling System
- 3 Cooling Zones
- 4 Heating Zones
- Heating System Uses Natural Gas
- Electric Baseboard Heater
- 200+ Amp Service
- Tankless Water Heater
- Gas Water Heater
- Cable TV Available
Listing and Financial Details
- Assessor Parcel Number M:0084 B:0021 L:0,375775
Community Details
Overview
- No Home Owners Association
- Queensland Subdivision
Amenities
- Shops
Recreation
- Golf Course Community
Map
Home Values in the Area
Average Home Value in this Area
Tax History
| Year | Tax Paid | Tax Assessment Tax Assessment Total Assessment is a certain percentage of the fair market value that is determined by local assessors to be the total taxable value of land and additions on the property. | Land | Improvement |
|---|---|---|---|---|
| 2025 | $11,386 | $1,001,400 | $317,500 | $683,900 |
| 2024 | $10,701 | $947,800 | $302,300 | $645,500 |
| 2023 | $10,484 | $883,200 | $279,400 | $603,800 |
| 2022 | $9,453 | $747,900 | $250,400 | $497,500 |
| 2021 | $9,508 | $731,400 | $245,300 | $486,100 |
| 2020 | $2,063 | $158,800 | $158,800 | $0 |
| 2019 | $2,138 | $158,600 | $158,600 | $0 |
| 2018 | $1,998 | $140,800 | $140,800 | $0 |
| 2017 | $1,920 | $136,300 | $136,300 | $0 |
| 2016 | $1,886 | $133,400 | $133,400 | $0 |
| 2015 | $1,873 | $133,400 | $133,400 | $0 |
| 2014 | $1,826 | $127,800 | $127,800 | $0 |
Property History
| Date | Event | Price | Change | Sq Ft Price |
|---|---|---|---|---|
| 09/03/2025 09/03/25 | Price Changed | $1,275,000 | -1.9% | $347 / Sq Ft |
| 08/06/2025 08/06/25 | Price Changed | $1,300,000 | -1.9% | $353 / Sq Ft |
| 08/05/2025 08/05/25 | For Sale | $1,325,000 | 0.0% | $360 / Sq Ft |
| 06/20/2025 06/20/25 | Pending | -- | -- | -- |
| 06/03/2025 06/03/25 | For Sale | $1,325,000 | +67.7% | $360 / Sq Ft |
| 07/22/2020 07/22/20 | Sold | $789,900 | 0.0% | $270 / Sq Ft |
| 03/04/2020 03/04/20 | Pending | -- | -- | -- |
| 02/20/2020 02/20/20 | For Sale | $789,900 | -- | $270 / Sq Ft |
Purchase History
| Date | Type | Sale Price | Title Company |
|---|---|---|---|
| Not Resolvable | $789,900 | None Available | |
| Not Resolvable | $280,000 | -- |
Mortgage History
| Date | Status | Loan Amount | Loan Type |
|---|---|---|---|
| Open | $200,000 | Credit Line Revolving | |
| Open | $677,000 | Stand Alone Refi Refinance Of Original Loan | |
| Closed | $690,000 | Purchase Money Mortgage | |
| Previous Owner | $558,750 | Construction |
Similar Homes in the area
Source: MLS Property Information Network (MLS PIN)
MLS Number: 73384539
APN: BILL-000084-000021
- 10 Gilman Rd Unit 10
- 4 Riverhurst Rd
- 340 Concord Rd
- 243 Dudley Rd
- 439 Middlesex Turnpike Unit 2
- 514 Middlesex Turnpike
- 15 Kenmar Dr Unit 14
- 237 Carlisle Rd Unit 1
- 13 Kenmar Dr Unit 13
- 27 Kenmar Dr Unit 25
- 27 Kenmar Dr Unit 22
- 25 Kenmar Dr Unit 28
- 25 Kenmar Dr Unit 37
- 13 Kenmar Dr
- 23 Kenmar Dr Unit 38
- 22 Kenmar Dr
- 16 Kenmar Dr Unit 133
- 613 Middlesex Turnpike Unit New Section
- 8 Kenmar Dr Unit 66
- 22 Kenmar Dr Unit 202
