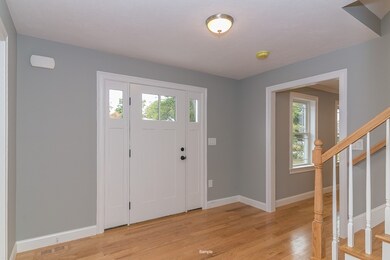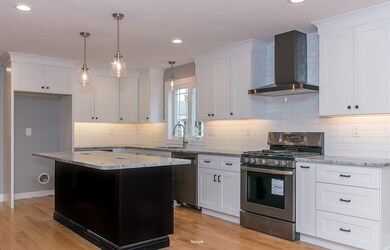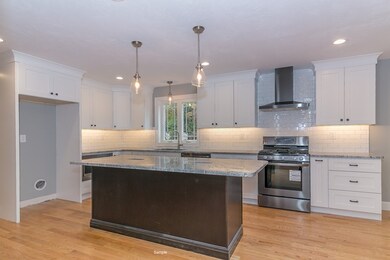
32 Gilman Rd Billerica, MA 01862
Highlights
- Landscaped Professionally
- Wood Flooring
- Porch
- Deck
- Attic
- Forced Air Heating and Cooling System
About This Home
As of July 2020Custom Built New Construction nestled away in a well established neighborhood bordering the Carlisle line. Almost 3,000 square feet of living space in this 4 Bedroom, 2.5 bathroom home with a 2 car garage featuring oak hardwood floors throughout, central air conditioning and heat, expansive family room with vaulted ceilings great for entertaining, designated laundry room on first floor, eat in kitchen with center island, recessed lighting, stainless steel appliances, wainscoting, and chair rail in the dining room. 4 Bedrooms on the second floor including a master bedroom featuring a master bath with double vanity sinks and a walk-in closet. Walk up attic and basement with potential to be finished, a high efficiency furnace, and tankless water heater. Paved driveway with plenty of parking, 12'x16' deck, and a professionally landscaped yard. Still time to customize this home and make it your own.
Home Details
Home Type
- Single Family
Est. Annual Taxes
- $11,386
Year Built
- Built in 2020
Parking
- 2 Car Garage
Kitchen
- Range
- Microwave
- Dishwasher
Flooring
- Wood
- Wall to Wall Carpet
- Tile
Outdoor Features
- Deck
- Porch
Utilities
- Forced Air Heating and Cooling System
- Heating System Uses Gas
- Heating System Uses Propane
- Natural Gas Water Heater
- Cable TV Available
Additional Features
- Window Screens
- Landscaped Professionally
- Attic
- Basement
Listing and Financial Details
- Assessor Parcel Number 84-21-0
Ownership History
Purchase Details
Home Financials for this Owner
Home Financials are based on the most recent Mortgage that was taken out on this home.Purchase Details
Home Financials for this Owner
Home Financials are based on the most recent Mortgage that was taken out on this home.Similar Homes in the area
Home Values in the Area
Average Home Value in this Area
Purchase History
| Date | Type | Sale Price | Title Company |
|---|---|---|---|
| Not Resolvable | $789,900 | None Available | |
| Not Resolvable | $280,000 | -- |
Mortgage History
| Date | Status | Loan Amount | Loan Type |
|---|---|---|---|
| Open | $200,000 | Credit Line Revolving | |
| Open | $677,000 | Stand Alone Refi Refinance Of Original Loan | |
| Closed | $690,000 | Purchase Money Mortgage | |
| Previous Owner | $558,750 | Construction |
Property History
| Date | Event | Price | Change | Sq Ft Price |
|---|---|---|---|---|
| 06/20/2025 06/20/25 | Pending | -- | -- | -- |
| 06/03/2025 06/03/25 | For Sale | $1,325,000 | +67.7% | $360 / Sq Ft |
| 07/22/2020 07/22/20 | Sold | $789,900 | 0.0% | $270 / Sq Ft |
| 03/04/2020 03/04/20 | Pending | -- | -- | -- |
| 02/20/2020 02/20/20 | For Sale | $789,900 | -- | $270 / Sq Ft |
Tax History Compared to Growth
Tax History
| Year | Tax Paid | Tax Assessment Tax Assessment Total Assessment is a certain percentage of the fair market value that is determined by local assessors to be the total taxable value of land and additions on the property. | Land | Improvement |
|---|---|---|---|---|
| 2025 | $11,386 | $1,001,400 | $317,500 | $683,900 |
| 2024 | $10,701 | $947,800 | $302,300 | $645,500 |
| 2023 | $10,484 | $883,200 | $279,400 | $603,800 |
| 2022 | $9,453 | $747,900 | $250,400 | $497,500 |
| 2021 | $9,508 | $731,400 | $245,300 | $486,100 |
| 2020 | $2,063 | $158,800 | $158,800 | $0 |
| 2019 | $2,138 | $158,600 | $158,600 | $0 |
| 2018 | $1,998 | $140,800 | $140,800 | $0 |
| 2017 | $1,920 | $136,300 | $136,300 | $0 |
| 2016 | $1,886 | $133,400 | $133,400 | $0 |
| 2015 | $1,873 | $133,400 | $133,400 | $0 |
| 2014 | $1,826 | $127,800 | $127,800 | $0 |
Agents Affiliated with this Home
-
Julie Swanson
J
Seller's Agent in 2025
Julie Swanson
Leading Edge Real Estate
(508) 740-6145
3 in this area
49 Total Sales
-
Bryan Duby

Seller's Agent in 2020
Bryan Duby
RE/MAX
(978) 262-9665
70 in this area
136 Total Sales
-
Christine Strazzere

Seller Co-Listing Agent in 2020
Christine Strazzere
RE/MAX
(978) 265-6383
50 in this area
122 Total Sales
Map
Source: MLS Property Information Network (MLS PIN)
MLS Number: 72621923
APN: BILL-000084-000021






