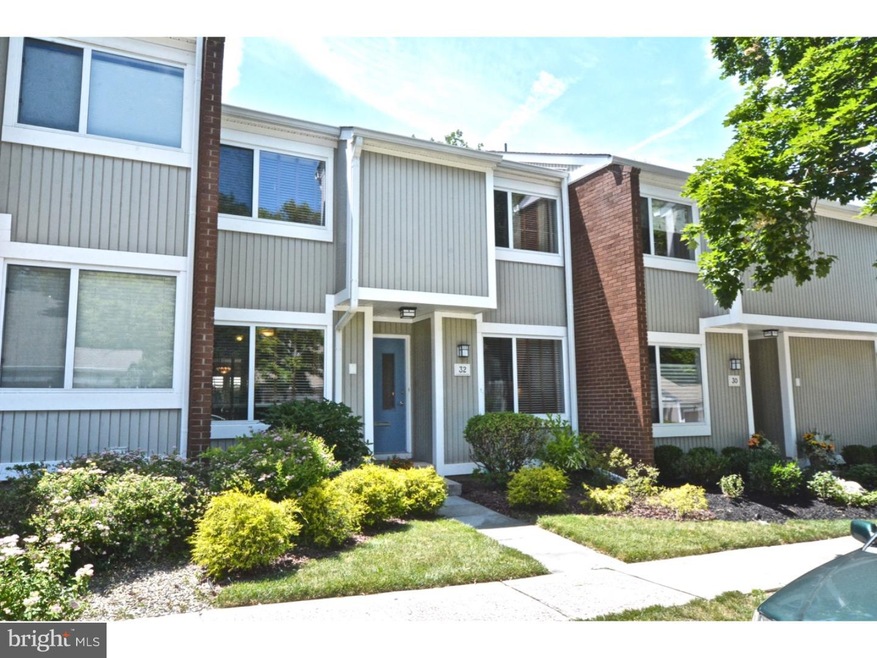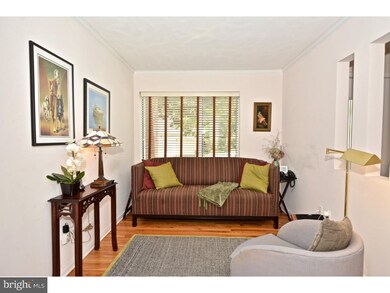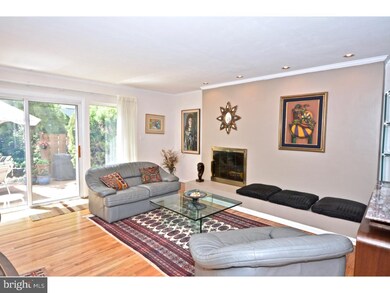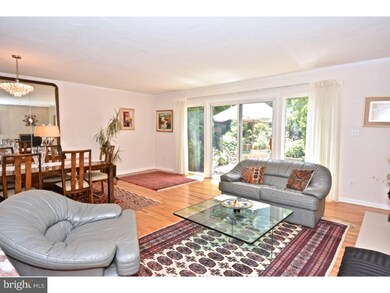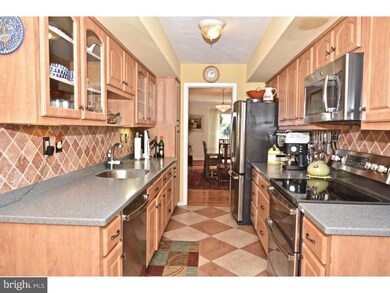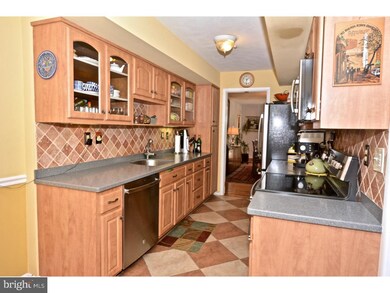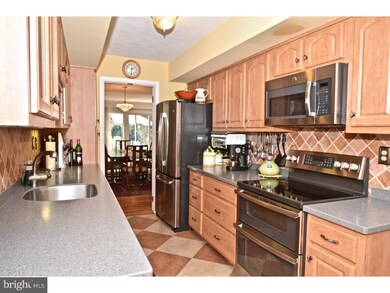
32 Gordon Way Unit 2 Princeton, NJ 08540
Highlights
- Deck
- Contemporary Architecture
- Community Pool
- Littlebrook Elementary School Rated A+
- 1 Fireplace
- 1 Car Detached Garage
About This Home
As of September 2016Elegantly upgraded?..this townhouse in Queenston Commons is offered for purchase. As you enter the property you are welcomed by the gleaming hard wood floors throughout the first floor. The den to the right of the hallway, is open and connected to the rest of the home through the stylish cut outs in the wall. The kitchen is newer with stainless steel appliances, Corian counter tops and tiled backsplash and floor. The open living room and dining room is bright and airy. Newer Slider door connects the house to the deck and garden space. The living room also has an remodeled fireplace. The second floor has a laundry room, updates full hall bath two bedrooms with hardwood floors as well as the master with hardwood floors, good size closets and an updated master bath with double vanity with marble counter, and glass stall shower. The basement is finished with a family room and a bonus room which could be a great office or whatever your needs may be! There is also a pantry and work space as well as another half bath. The wood blinds are included in sale. There is also a detached one car garage. Queenston Commons boasts a pool, and tennis court for use of its residents.
Last Agent to Sell the Property
Queenston Realty, LLC License #344850 Listed on: 06/13/2016
Last Buyer's Agent
Richard Burke
BHHS Fox & Roach - Princeton

Townhouse Details
Home Type
- Townhome
Est. Annual Taxes
- $10,901
Year Built
- Built in 1973
HOA Fees
- $536 Monthly HOA Fees
Parking
- 1 Car Detached Garage
- On-Street Parking
Home Design
- Contemporary Architecture
- Wood Siding
Interior Spaces
- 1,982 Sq Ft Home
- Property has 2 Levels
- Ceiling Fan
- 1 Fireplace
- Family Room
- Living Room
- Dining Room
- Finished Basement
- Basement Fills Entire Space Under The House
- Eat-In Kitchen
- Laundry on upper level
Bedrooms and Bathrooms
- 3 Bedrooms
- En-Suite Primary Bedroom
- En-Suite Bathroom
- 4 Bathrooms
Schools
- Littlebrook Elementary School
- J Witherspoon Middle School
- Princeton High School
Utilities
- Forced Air Heating and Cooling System
- Heating System Uses Gas
- Natural Gas Water Heater
- Cable TV Available
Additional Features
- Deck
- 6,970 Sq Ft Lot
Listing and Financial Details
- Tax Lot 00034-CH2
- Assessor Parcel Number 14-00032 12-00034-CH2
Community Details
Overview
- Association fees include pool(s), common area maintenance, exterior building maintenance
- $3,216 Other One-Time Fees
- Queenston Common Subdivision
Recreation
- Community Pool
- Tennis Courts
Ownership History
Purchase Details
Home Financials for this Owner
Home Financials are based on the most recent Mortgage that was taken out on this home.Purchase Details
Purchase Details
Home Financials for this Owner
Home Financials are based on the most recent Mortgage that was taken out on this home.Purchase Details
Similar Homes in Princeton, NJ
Home Values in the Area
Average Home Value in this Area
Purchase History
| Date | Type | Sale Price | Title Company |
|---|---|---|---|
| Deed | $655,000 | Old Republic National Title | |
| Deed | $525,000 | Empire Title & Abstract Agen | |
| Deed | $440,000 | -- | |
| Deed | $215,000 | -- |
Mortgage History
| Date | Status | Loan Amount | Loan Type |
|---|---|---|---|
| Open | $255,000 | New Conventional | |
| Previous Owner | $320,000 | No Value Available |
Property History
| Date | Event | Price | Change | Sq Ft Price |
|---|---|---|---|---|
| 04/21/2021 04/21/21 | Rented | $4,200 | 0.0% | -- |
| 04/19/2021 04/19/21 | Under Contract | -- | -- | -- |
| 04/10/2021 04/10/21 | For Rent | $4,200 | +5.0% | -- |
| 06/01/2018 06/01/18 | Rented | $4,000 | 0.0% | -- |
| 04/24/2018 04/24/18 | Under Contract | -- | -- | -- |
| 03/03/2018 03/03/18 | For Rent | $4,000 | 0.0% | -- |
| 11/01/2016 11/01/16 | Rented | $4,000 | -99.4% | -- |
| 10/15/2016 10/15/16 | Under Contract | -- | -- | -- |
| 09/09/2016 09/09/16 | Sold | $655,000 | 0.0% | $330 / Sq Ft |
| 09/08/2016 09/08/16 | For Rent | $4,000 | 0.0% | -- |
| 08/31/2016 08/31/16 | Price Changed | $659,000 | 0.0% | $332 / Sq Ft |
| 08/30/2016 08/30/16 | Pending | -- | -- | -- |
| 08/10/2016 08/10/16 | Pending | -- | -- | -- |
| 06/13/2016 06/13/16 | For Sale | $659,000 | -- | $332 / Sq Ft |
Tax History Compared to Growth
Tax History
| Year | Tax Paid | Tax Assessment Tax Assessment Total Assessment is a certain percentage of the fair market value that is determined by local assessors to be the total taxable value of land and additions on the property. | Land | Improvement |
|---|---|---|---|---|
| 2024 | $13,520 | $537,800 | $285,000 | $252,800 |
| 2023 | $13,520 | $537,800 | $285,000 | $252,800 |
| 2022 | $13,079 | $537,800 | $285,000 | $252,800 |
| 2021 | $13,117 | $537,800 | $285,000 | $252,800 |
| 2020 | $13,015 | $537,800 | $285,000 | $252,800 |
| 2019 | $12,757 | $537,800 | $285,000 | $252,800 |
| 2018 | $11,492 | $492,800 | $240,000 | $252,800 |
| 2017 | $11,334 | $492,800 | $240,000 | $252,800 |
| 2016 | $11,157 | $492,800 | $240,000 | $252,800 |
| 2015 | $10,901 | $492,800 | $240,000 | $252,800 |
| 2014 | $10,768 | $492,800 | $240,000 | $252,800 |
Agents Affiliated with this Home
-
Joseph Molinelli

Seller's Agent in 2021
Joseph Molinelli
BHHS Fox & Roach
(609) 922-9229
6 Total Sales
-
Judith Erdman

Buyer's Agent in 2021
Judith Erdman
Callaway Henderson Sotheby's Int'l-Princeton
(609) 933-2870
7 Total Sales
-

Seller's Agent in 2018
Richard Burke
BHHS Fox & Roach
(609) 529-3371
2 in this area
7 Total Sales
-
Ingela Kostenbader

Seller's Agent in 2016
Ingela Kostenbader
Queenston Realty, LLC
(609) 902-5302
119 in this area
288 Total Sales
-
Brenna Huffstutler
B
Buyer's Agent in 2016
Brenna Huffstutler
Queenston Realty, LLC
(609) 636-0326
1 in this area
37 Total Sales
Map
Source: Bright MLS
MLS Number: 1003886367
APN: 14-00032-12-00034-0000-CH2
- 59 Scott Ln
- 1 Markham Rd Unit 2E
- 218 Hamilton Ave
- 12 Sergeant St
- 42 Markham Rd
- 339 Hamilton Ave
- 46 Wilton St
- 138 Patton Ave
- 14 Tee Ar Place
- 69 Erdman Ave
- 45 Patton Ave
- 14 Wheatsheaf Ln
- 31 Chestnut St
- 312 Prospect Ave
- 44 Southern Way
- 300 Ewing St
- 318 Ewing St
- 20 Willow St
- 36 Moore St Unit 3
- 102 Moore St
