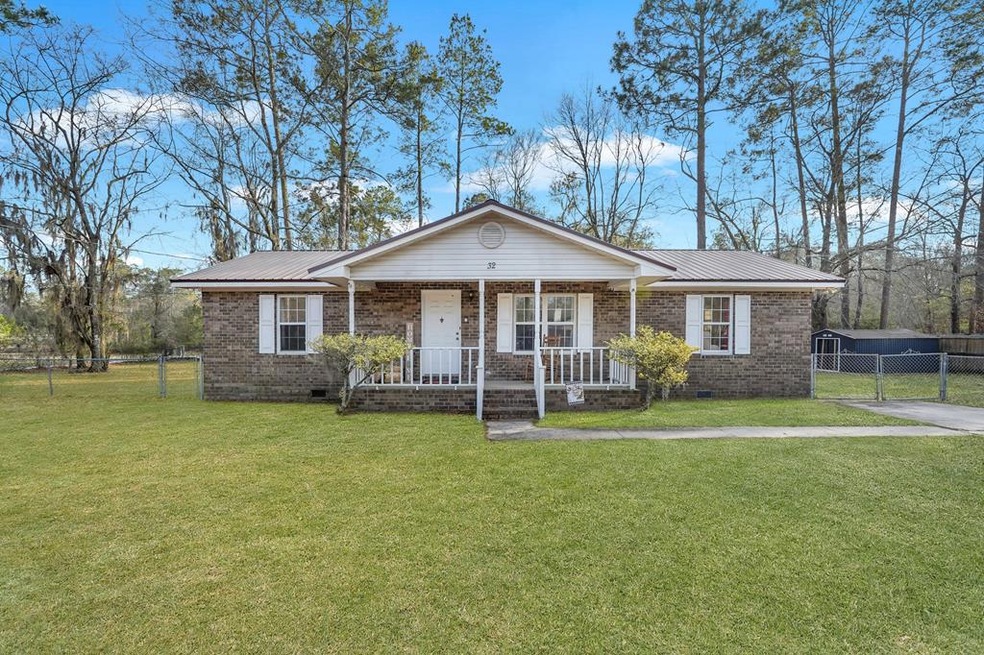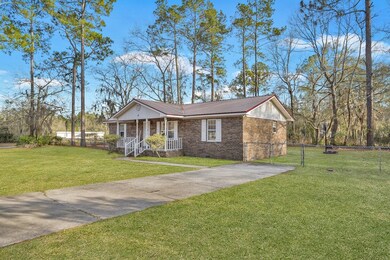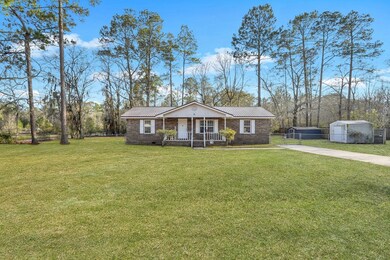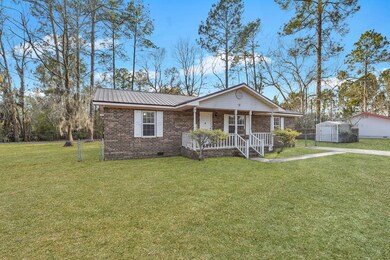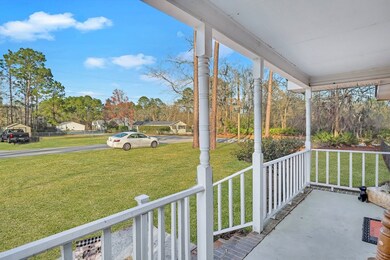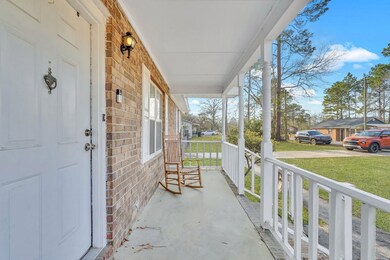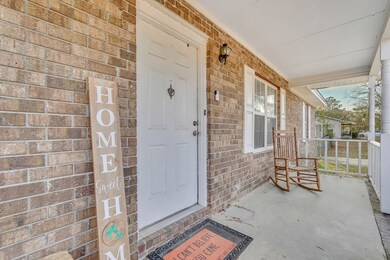
32 Gregory Ct Allenhurst, GA 31301
Highlights
- Private Pool
- Soaking Tub in Primary Bathroom
- Corner Lot
- Deck
- Ranch Style House
- No HOA
About This Home
As of June 2024Back on MARKET, NO FAULT OF SELLER...Welcome, feel right at home in this well kept three bedrooms two bath home, remodeled a few years ago, to include new roof. Corner lot and plenty of backyard space to entertain or grow your own garden or both. Priced just right, just for you.
Last Agent to Sell the Property
Realty Executives Liberty License #243917 Listed on: 03/06/2024

Home Details
Home Type
- Single Family
Est. Annual Taxes
- $2,968
Year Built
- 1994
Lot Details
- 0.36 Acre Lot
- Property fronts a highway
- Chain Link Fence
- Corner Lot
Home Design
- Ranch Style House
- Brick Veneer
- Slab Foundation
- Wood Frame Construction
- Metal Roof
Interior Spaces
- 1,275 Sq Ft Home
- Sheet Rock Walls or Ceilings
- Double Pane Windows
- Pull Down Stairs to Attic
- Fire and Smoke Detector
- Property Views
Kitchen
- Eat-In Kitchen
- Electric Oven
- Dishwasher
Flooring
- Carpet
- Vinyl
Bedrooms and Bathrooms
- 3 Bedrooms
- Split Bedroom Floorplan
- 2 Full Bathrooms
- Soaking Tub in Primary Bathroom
Parking
- Parking Pad
- Open Parking
Outdoor Features
- Private Pool
- Deck
- Outbuilding
Schools
- Frank Long Elementary School
- Lewis Frasier Middle School
- Liberty County High School
Utilities
- Central Heating and Cooling System
- Electric Water Heater
Community Details
- No Home Owners Association
- Laurendale Estates Subdivision
Listing and Financial Details
- Assessor Parcel Number 051C 037
Ownership History
Purchase Details
Home Financials for this Owner
Home Financials are based on the most recent Mortgage that was taken out on this home.Purchase Details
Home Financials for this Owner
Home Financials are based on the most recent Mortgage that was taken out on this home.Purchase Details
Home Financials for this Owner
Home Financials are based on the most recent Mortgage that was taken out on this home.Purchase Details
Home Financials for this Owner
Home Financials are based on the most recent Mortgage that was taken out on this home.Purchase Details
Purchase Details
Purchase Details
Similar Homes in the area
Home Values in the Area
Average Home Value in this Area
Purchase History
| Date | Type | Sale Price | Title Company |
|---|---|---|---|
| Warranty Deed | $210,000 | -- | |
| Warranty Deed | $147,950 | -- | |
| Deed | $105,900 | -- | |
| Deed | $80,600 | -- | |
| Deed | $63,500 | -- | |
| Deed | $7,000 | -- | |
| Deed | -- | -- |
Mortgage History
| Date | Status | Loan Amount | Loan Type |
|---|---|---|---|
| Open | $204,000 | New Conventional | |
| Previous Owner | $151,352 | VA | |
| Previous Owner | $76,000 | New Conventional | |
| Previous Owner | $102,700 | FHA | |
| Previous Owner | $82,332 | VA |
Property History
| Date | Event | Price | Change | Sq Ft Price |
|---|---|---|---|---|
| 07/22/2025 07/22/25 | Price Changed | $224,000 | -0.4% | $176 / Sq Ft |
| 06/26/2025 06/26/25 | For Sale | $225,000 | +7.1% | $176 / Sq Ft |
| 06/14/2024 06/14/24 | Sold | $210,000 | -2.3% | $165 / Sq Ft |
| 05/10/2024 05/10/24 | Pending | -- | -- | -- |
| 04/11/2024 04/11/24 | Price Changed | $214,900 | +2.4% | $169 / Sq Ft |
| 04/09/2024 04/09/24 | For Sale | $209,900 | 0.0% | $165 / Sq Ft |
| 03/27/2024 03/27/24 | Pending | -- | -- | -- |
| 03/06/2024 03/06/24 | For Sale | $209,900 | +41.9% | $165 / Sq Ft |
| 06/24/2022 06/24/22 | Sold | $147,950 | 0.0% | $116 / Sq Ft |
| 05/24/2022 05/24/22 | Pending | -- | -- | -- |
| 05/24/2022 05/24/22 | For Sale | $147,950 | -- | $116 / Sq Ft |
Tax History Compared to Growth
Tax History
| Year | Tax Paid | Tax Assessment Tax Assessment Total Assessment is a certain percentage of the fair market value that is determined by local assessors to be the total taxable value of land and additions on the property. | Land | Improvement |
|---|---|---|---|---|
| 2024 | $2,968 | $71,668 | $12,000 | $59,668 |
| 2023 | $2,968 | $65,018 | $12,000 | $53,018 |
| 2022 | $1,673 | $43,077 | $12,000 | $31,077 |
| 2021 | $1,527 | $39,432 | $12,000 | $27,432 |
| 2020 | $1,419 | $36,472 | $10,000 | $26,472 |
| 2019 | $1,395 | $36,816 | $10,000 | $26,816 |
| 2018 | $1,341 | $35,804 | $10,000 | $25,804 |
| 2017 | $1,533 | $36,132 | $10,000 | $26,132 |
| 2016 | $1,319 | $37,851 | $10,000 | $27,851 |
| 2015 | $1,387 | $37,851 | $10,000 | $27,851 |
| 2014 | $1,387 | $39,393 | $10,000 | $29,393 |
| 2013 | -- | $30,615 | $4,000 | $26,615 |
Agents Affiliated with this Home
-

Seller's Agent in 2025
Herlinda Rojas
Seaport Real Estate Group
(912) 800-1239
107 Total Sales
-

Seller's Agent in 2024
Pam Lovett
Realty Executives Liberty
(912) 977-4626
7 in this area
100 Total Sales
-
B
Buyer's Agent in 2024
Brittany Arroyo
Luxe Real Estate Services
3 in this area
25 Total Sales
-

Seller's Agent in 2022
Dana Logan
Ace Real Estate Services LLC
(912) 318-6880
3 in this area
62 Total Sales
-

Buyer's Agent in 2022
Tony Duncan
Century 21 Action Realty
(912) 271-8542
11 in this area
353 Total Sales
Map
Source: Hinesville Area Board of REALTORS®
MLS Number: 153702
APN: 051C-037
- 781 Talmadge Rd
- 161 Fawn Ct
- 191 Fawn Ct
- 1208 Buckhead Loop
- 1264 Buckhead Loop
- 1300 Buckhead Loop
- 1320 Buckhead Loop
- 1261 Buckhead Loop
- 1241 Buckhead Loop
- 1281 Buckhead Loop
- 83 Pinewood Ln
- 83 Pinewood Ln
- 283 Fawn Ct
- 211 Fawn Ct
- 1105 Buckhead Loop
- 404 Talmadge Rd
- 129 Vandiver Rd
- 127 Busbee Rd
- 229 Wellspring Terrace
- 338 Whispering Pines Cir
