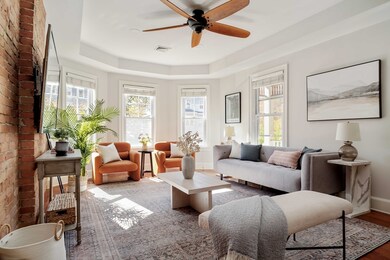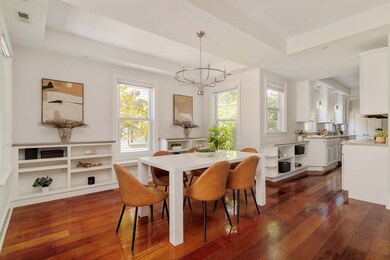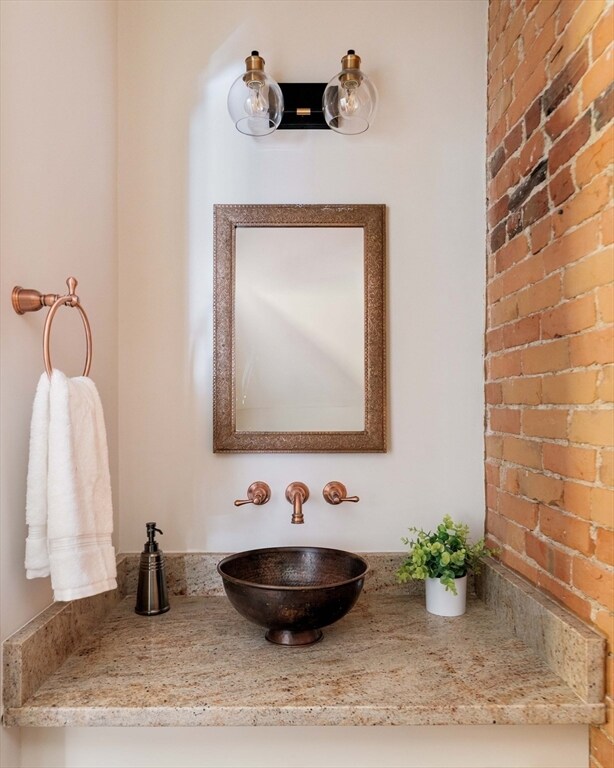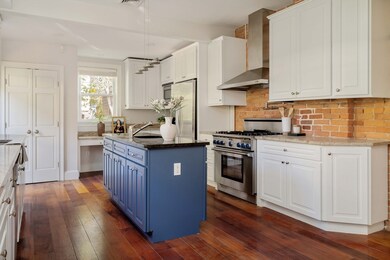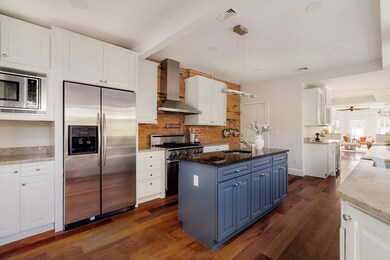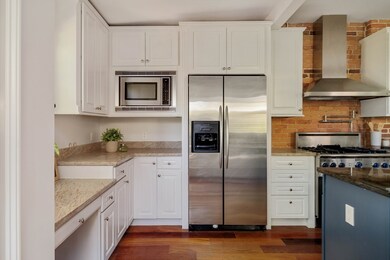32 Hall Ave Unit 1 Somerville, MA 02144
Davis Square NeighborhoodEstimated payment $10,677/month
Highlights
- Golf Course Community
- 5-minute walk to Davis Station
- 0.23 Acre Lot
- Somerville High School Rated A-
- Medical Services
- Deck
About This Home
Welcome to 32 Hall Ave, Somerville, a 4-bed, 3.5-bath townhome/condo that seamlessly blends modern conveniences with Somerville charm. Nestled in the vibrant Davis Square neighborhood, this home offers elegant Brazilian Cherry hardwood floors, exposed brick walls, high ceilings and an abundance of natural light. Step into a spacious open concept floor plan, perfect for relaxation and entertainment. The spacious and bright living room flows nicely into a large dining room leading to the amazing chef’s kitchen. Heading upstairs, a large primary suite with a spa-like bath, laundry, and a 2nd bedroom and bath with a huge deck, complete the 2nd floor. Two more spacious bedrooms and a full bath finishes the 3rd floor. With garage parking and a 2nd outside spot, central air, a tranquil private yard and peaceful views on the deck, this oversized townhouse is not to be missed. Close to the Davis Square Red line and the new green line MBTA, and loads of restaurants and shops at your doorstep!
Open House Schedule
-
Saturday, November 01, 202512:30 to 2:00 pm11/1/2025 12:30:00 PM +00:0011/1/2025 2:00:00 PM +00:00Add to Calendar
-
Sunday, November 02, 202512:30 to 2:00 pm11/2/2025 12:30:00 PM +00:0011/2/2025 2:00:00 PM +00:00Add to Calendar
Home Details
Home Type
- Single Family
Est. Annual Taxes
- $14,604
Year Built
- Built in 1910
Lot Details
- 9,999 Sq Ft Lot
- Near Conservation Area
- Fenced
- Garden
HOA Fees
- $300 Monthly HOA Fees
Parking
- 1 Car Attached Garage
- Tuck Under Parking
- Off-Street Parking
Home Design
- Victorian Architecture
- Brick Foundation
- Stone Foundation
- Frame Construction
- Shingle Roof
Interior Spaces
- 2,437 Sq Ft Home
- Insulated Windows
- Unfinished Basement
- Partial Basement
Kitchen
- Range with Range Hood
- Microwave
- Plumbed For Ice Maker
- Dishwasher
- Disposal
Flooring
- Wood
- Tile
Bedrooms and Bathrooms
- 4 Bedrooms
- Primary bedroom located on second floor
- Double Vanity
- Bathtub with Shower
Laundry
- Laundry Room
- Laundry on upper level
- Dryer
- Washer
Outdoor Features
- Bulkhead
- Deck
- Enclosed Patio or Porch
Location
- Property is near public transit
- Property is near schools
Utilities
- Two cooling system units
- Forced Air Heating and Cooling System
- 2 Cooling Zones
- 2 Heating Zones
- Heating System Uses Natural Gas
- Hydro-Air Heating System
- 100 Amp Service
- Water Heater
Listing and Financial Details
- Assessor Parcel Number 4637337
Community Details
Amenities
- Medical Services
- Shops
- Coin Laundry
Recreation
- Golf Course Community
- Tennis Courts
- Park
- Jogging Path
- Bike Trail
Map
Home Values in the Area
Average Home Value in this Area
Tax History
| Year | Tax Paid | Tax Assessment Tax Assessment Total Assessment is a certain percentage of the fair market value that is determined by local assessors to be the total taxable value of land and additions on the property. | Land | Improvement |
|---|---|---|---|---|
| 2025 | $18,729 | $1,716,700 | $0 | $1,716,700 |
| 2024 | $17,463 | $1,660,000 | $0 | $1,660,000 |
| 2023 | $17,381 | $1,680,900 | $0 | $1,680,900 |
| 2022 | $16,816 | $1,651,900 | $0 | $1,651,900 |
| 2021 | $16,302 | $1,599,800 | $0 | $1,599,800 |
| 2020 | $15,294 | $1,515,800 | $0 | $1,515,800 |
| 2019 | $16,154 | $1,501,300 | $0 | $1,501,300 |
| 2018 | $14,708 | $1,300,400 | $0 | $1,300,400 |
| 2017 | $14,637 | $1,254,200 | $0 | $1,254,200 |
| 2016 | $13,308 | $1,062,100 | $0 | $1,062,100 |
Property History
| Date | Event | Price | List to Sale | Price per Sq Ft |
|---|---|---|---|---|
| 10/28/2025 10/28/25 | For Sale | $1,750,000 | -- | $718 / Sq Ft |
Purchase History
| Date | Type | Sale Price | Title Company |
|---|---|---|---|
| Quit Claim Deed | -- | -- | |
| Quit Claim Deed | -- | -- | |
| Deed | $960,000 | -- | |
| Deed | $960,000 | -- | |
| Deed | $780,000 | -- | |
| Deed | $780,000 | -- |
Mortgage History
| Date | Status | Loan Amount | Loan Type |
|---|---|---|---|
| Previous Owner | $91,580 | No Value Available | |
| Previous Owner | $200,000 | Purchase Money Mortgage | |
| Previous Owner | $624,000 | Purchase Money Mortgage |
Source: MLS Property Information Network (MLS PIN)
MLS Number: 73448826
APN: SOME-000020-C000000-000029-000032
- 9 Kidder Ave Unit 2
- 51 Foskett St Unit 2
- 371 Highland Ave
- 54 Lowden Ave Unit 2
- 103 Willow Ave Unit 2
- 25 Warner St
- 53 Paulina St
- 122 Holland St Unit 4
- 353 Summer St Unit 310
- 353 Summer St Unit 211
- 26 Warner St
- 34 Day St
- 39 Rogers Ave
- 199 Elm St
- 18 Windom St
- 32 Gorham St
- 79 Willow Ave
- 20 Electric Ave Unit 2
- 30 Chester St Unit 16
- 50 Howard St Unit 5
- 39 Hall Ave Unit 2
- 39 Hall Ave Unit 1
- 85 College Ave Unit 2B
- 107 College Ave Unit 22
- 73 Hall Ave
- 121 Liberty Rd Unit 2
- 121 Liberty Rd Unit 3
- 121 Liberty Rd
- 108 College Ave Unit 29
- 115 College Ave Unit 4
- 116 College Ave Unit 1a
- 116 College Ave Unit 4
- 119 College Ave Unit 2
- 119 College Ave
- 119 College Ave
- 119 College Ave
- 119 College Ave
- 158 Morrison Ave Unit 2
- 69 Chandler St Unit 1
- 69 Chandler St Unit 3-bed SOM

