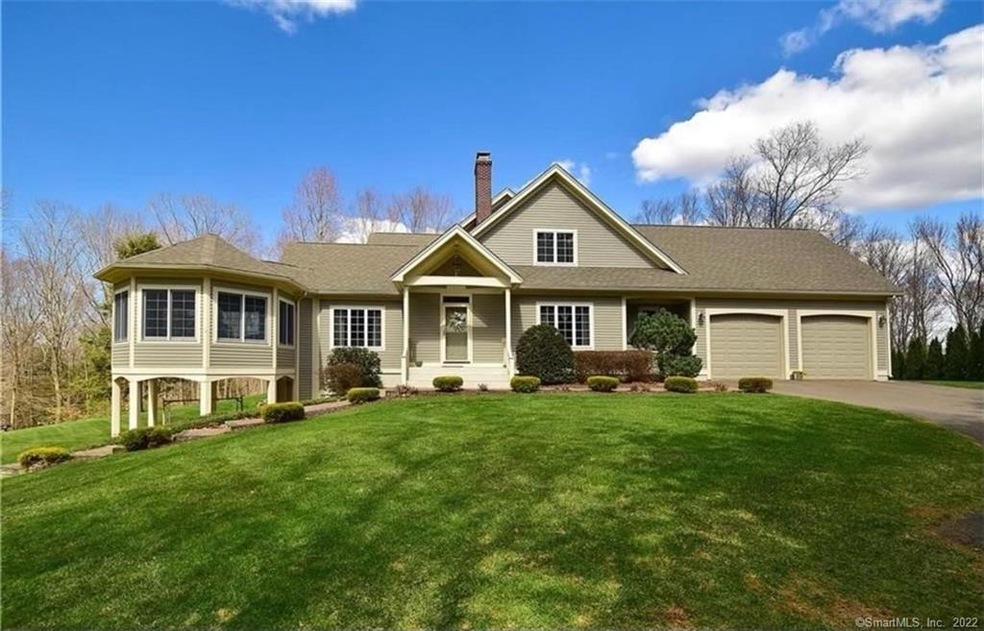
32 Heather Ln Coventry, CT 06238
Highlights
- 2.34 Acre Lot
- Open Floorplan
- Deck
- George Hersey Robertson School Rated A-
- Colonial Architecture
- Secluded Lot
About This Home
As of June 2022Four bedroom "PALACE" situated on perfectly manicured 2 acre plus lot.Located on cul-de-sac and featuring over 3300 square feet!!Let's start with your gorgeous kit with quartz counters and center island/breakfast bar. Great Room with floor to ceiling stone fp(propane). First floor primary suite with full bath, trey ceiling, and whirlpool bath plus shower. FIRST floor laundry, 15x15 sunroom with wood flrs,Formal dining room(15x13) with wainscotting, three bedrooms upstairs featuring 2 with walk in closets, central air,200 amp elec,generator wired,oversize two car garage, newer carpets, freshly painted interior, covered porch in front,paved terrace on side, with all the necessities here for you to enjoy. Lower level walkout is huge and rough plumbed for future expansion. Minutes from Coventry Lake, Buckland Mall and Rt 84. Private driveway is shared by 2 homes. Unfinished room above garage is just perfect for storage!! Also has two oil tanks(both 275 gallons). Subject to sellers finding a home.
Last Agent to Sell the Property
Gary Garofalo
Hagel & Assoc. Real Estate License #RES.0250862 Listed on: 04/03/2022
Home Details
Home Type
- Single Family
Est. Annual Taxes
- $10,488
Year Built
- Built in 1997
Lot Details
- 2.34 Acre Lot
- Cul-De-Sac
- Secluded Lot
- Level Lot
- Garden
- Property is zoned GR80
Home Design
- Colonial Architecture
- Contemporary Architecture
- Concrete Foundation
- Frame Construction
- Asphalt Shingled Roof
- Wood Siding
Interior Spaces
- 3,320 Sq Ft Home
- Open Floorplan
- 1 Fireplace
- French Doors
- Concrete Flooring
Kitchen
- Oven or Range
- Range Hood
- Microwave
- Ice Maker
- Dishwasher
- Disposal
Bedrooms and Bathrooms
- 4 Bedrooms
Laundry
- Laundry in Mud Room
- Laundry Room
- Laundry on main level
- Dryer
- Washer
Attic
- Attic Floors
- Storage In Attic
- Attic or Crawl Hatchway Insulated
Unfinished Basement
- Walk-Out Basement
- Basement Fills Entire Space Under The House
- Interior Basement Entry
Parking
- 2 Car Attached Garage
- Parking Deck
- Automatic Garage Door Opener
- Shared Driveway
Outdoor Features
- Wetlands on Lot
- Deck
- Patio
- Porch
Location
- Property is near shops
Schools
- Coventry High School
Utilities
- Central Air
- Floor Furnace
- Baseboard Heating
- Heating System Uses Oil
- Power Generator
- Private Company Owned Well
- Oil Water Heater
- Fuel Tank Located in Basement
- Cable TV Available
Community Details
- No Home Owners Association
Ownership History
Purchase Details
Home Financials for this Owner
Home Financials are based on the most recent Mortgage that was taken out on this home.Similar Homes in the area
Home Values in the Area
Average Home Value in this Area
Purchase History
| Date | Type | Sale Price | Title Company |
|---|---|---|---|
| Warranty Deed | $583,000 | None Available |
Mortgage History
| Date | Status | Loan Amount | Loan Type |
|---|---|---|---|
| Open | $389,000 | Purchase Money Mortgage |
Property History
| Date | Event | Price | Change | Sq Ft Price |
|---|---|---|---|---|
| 06/30/2022 06/30/22 | Sold | $583,000 | +0.5% | $176 / Sq Ft |
| 04/07/2022 04/07/22 | Pending | -- | -- | -- |
| 04/03/2022 04/03/22 | For Sale | $579,900 | +18.3% | $175 / Sq Ft |
| 05/28/2021 05/28/21 | Sold | $490,000 | 0.0% | $148 / Sq Ft |
| 04/19/2021 04/19/21 | Pending | -- | -- | -- |
| 04/12/2021 04/12/21 | For Sale | $489,900 | 0.0% | $148 / Sq Ft |
| 04/06/2021 04/06/21 | Price Changed | $489,900 | -- | $148 / Sq Ft |
Tax History Compared to Growth
Tax History
| Year | Tax Paid | Tax Assessment Tax Assessment Total Assessment is a certain percentage of the fair market value that is determined by local assessors to be the total taxable value of land and additions on the property. | Land | Improvement |
|---|---|---|---|---|
| 2021 | $10,488 | $336,700 | $67,800 | $268,900 |
Agents Affiliated with this Home
-
G
Seller's Agent in 2022
Gary Garofalo
Hagel & Assoc. Real Estate
-
Mary McDonald
M
Buyer's Agent in 2022
Mary McDonald
Gallagher Real Estate
(860) 214-4850
1 in this area
43 Total Sales
-
Susanne Jubb Vacek
S
Seller's Agent in 2021
Susanne Jubb Vacek
D.W. Fish Real Estate
1 in this area
15 Total Sales
-
Douglas Kalinowski

Buyer's Agent in 2021
Douglas Kalinowski
Gorski Realty LLC
(860) 306-4250
1 in this area
25 Total Sales
Map
Source: SmartMLS
MLS Number: 170477878
APN: COVE M:0004 B:0003 L:2-13
- 1382 Cedar Swamp Rd
- 536 Mile Hill Rd
- 169 Dunn Rd
- 65 Lawlor Rd
- 197 New Rd
- 37 Pine Hill Rd
- 28 Columbine Rd
- 64 Columbine Rd
- 70 Reed Rd
- 23 Ravens Croft Rd
- 69 Tolland Farms Rd
- 47 Josephine Way
- 38 Josephine Way
- 32 Josephine Way
- 21 Josephine Way
- 26 Josephine Way
- 12 Wolf Hill (Lot#45) Rd
- 395 Grant Hill (Mill Race Drive) Rd Unit TBB
- 395 Grant Hill (Mill Race Drive) Lot #21 Rd
- 89 Noah Ln
