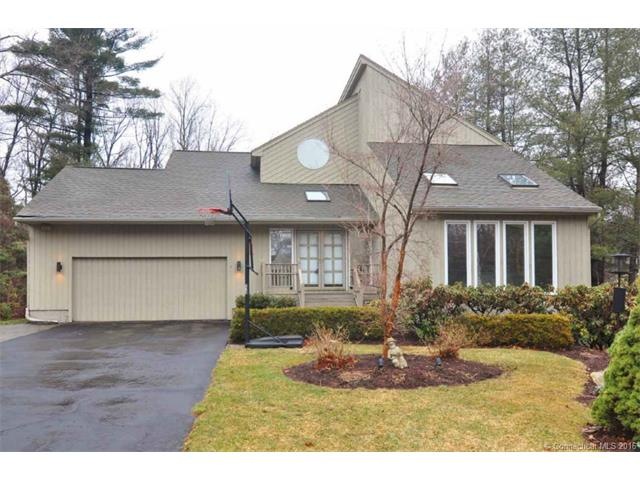
Estimated Value: $662,000 - $913,000
Highlights
- Medical Services
- Open Floorplan
- Contemporary Architecture
- Roaring Brook School Rated A
- Deck
- 2 Fireplaces
About This Home
As of June 2015Stunning contemporary fully remodeled! The amazing open floor plan was brilliantly designed to accommodate an elegant but yet casual style of living. The private deck over looks and invites you to enjoy the park-like serene yard. Truly incredible!!! It will not last!!! You must see it to appreciate this beautiful home.
Last Agent to Sell the Property
Berkshire Hathaway NE Prop. License #RES.0776371 Listed on: 04/11/2015

Home Details
Home Type
- Single Family
Est. Annual Taxes
- $8,295
Year Built
- Built in 1986
Lot Details
- 0.92 Acre Lot
- Cul-De-Sac
- Sprinkler System
- Garden
Home Design
- Contemporary Architecture
- Vertical Siding
Interior Spaces
- 3,416 Sq Ft Home
- Open Floorplan
- Ceiling Fan
- 2 Fireplaces
- French Doors
- Entrance Foyer
- Workshop
Kitchen
- Built-In Oven
- Gas Cooktop
- Range Hood
- Microwave
- Dishwasher
- Disposal
Bedrooms and Bathrooms
- 4 Bedrooms
Laundry
- Laundry Room
- Dryer
Attic
- Walkup Attic
- Pull Down Stairs to Attic
Partially Finished Basement
- Walk-Out Basement
- Basement Fills Entire Space Under The House
Home Security
- Home Security System
- Fire Suppression System
Parking
- 2 Car Attached Garage
- Parking Deck
- Automatic Garage Door Opener
- Driveway
Outdoor Features
- Deck
- Exterior Lighting
- Outdoor Grill
Location
- Property is near shops
- Property is near a bus stop
- Property is near a golf course
Schools
- Roaring Brook Elementary School
- Pboe Middle School
- Avon Middle School
- Avon High School
Utilities
- Central Air
- Heating System Uses Natural Gas
- Underground Utilities
- Electric Water Heater
- Cable TV Available
Community Details
Recreation
- Community Playground
- Putting Green
Additional Features
- No Home Owners Association
- Medical Services
Ownership History
Purchase Details
Home Financials for this Owner
Home Financials are based on the most recent Mortgage that was taken out on this home.Purchase Details
Home Financials for this Owner
Home Financials are based on the most recent Mortgage that was taken out on this home.Similar Homes in Avon, CT
Home Values in the Area
Average Home Value in this Area
Purchase History
| Date | Buyer | Sale Price | Title Company |
|---|---|---|---|
| Lee Juyong | $440,000 | -- | |
| Lee Juyong | $440,000 | -- | |
| Mateja Gregory | $310,000 | -- | |
| Mateja Gregory | $310,000 | -- |
Mortgage History
| Date | Status | Borrower | Loan Amount |
|---|---|---|---|
| Open | Lee Juyong | $352,000 | |
| Closed | Lee Juyong | $352,000 | |
| Previous Owner | Barfoot Arry | $295,000 | |
| Previous Owner | Barfoot Arry | $300,000 | |
| Previous Owner | Barfoot Arry | $248,000 |
Property History
| Date | Event | Price | Change | Sq Ft Price |
|---|---|---|---|---|
| 06/26/2015 06/26/15 | Sold | $440,000 | +2.6% | $129 / Sq Ft |
| 04/14/2015 04/14/15 | Pending | -- | -- | -- |
| 04/11/2015 04/11/15 | For Sale | $429,000 | -- | $126 / Sq Ft |
Tax History Compared to Growth
Tax History
| Year | Tax Paid | Tax Assessment Tax Assessment Total Assessment is a certain percentage of the fair market value that is determined by local assessors to be the total taxable value of land and additions on the property. | Land | Improvement |
|---|---|---|---|---|
| 2024 | $10,985 | $370,360 | $115,500 | $254,860 |
| 2023 | $10,234 | $289,170 | $94,500 | $194,670 |
| 2022 | $10,008 | $289,170 | $94,500 | $194,670 |
| 2021 | $9,893 | $289,170 | $94,500 | $194,670 |
| 2020 | $9,514 | $289,170 | $94,500 | $194,670 |
| 2019 | $9,514 | $289,170 | $94,500 | $194,670 |
| 2018 | $9,239 | $294,690 | $94,500 | $200,190 |
| 2017 | $9,015 | $294,690 | $94,500 | $200,190 |
| 2016 | $8,699 | $294,690 | $94,500 | $200,190 |
| 2015 | $8,487 | $294,690 | $94,500 | $200,190 |
| 2014 | $8,295 | $292,900 | $94,500 | $198,400 |
Agents Affiliated with this Home
-
Laurie Kane

Seller's Agent in 2015
Laurie Kane
Berkshire Hathaway Home Services
(860) 729-5837
25 in this area
67 Total Sales
-
Trish Murphy

Buyer's Agent in 2015
Trish Murphy
Coldwell Banker Realty
(860) 508-2737
78 in this area
155 Total Sales
Map
Source: SmartMLS
MLS Number: G10035200
APN: AVON-000023-000000-000269-000032
- 430 Huckleberry Hill Rd
- 440 Huckleberry Hill Rd
- 23 Fordham Way
- 38 Brookmoor Rd
- 73 Northgate
- 54 Timber Ln
- 91 Carriage Dr
- 9 Madison Ln Unit 9
- 726 Lovely St
- 46 Westbury
- 53 Brookridge Dr
- 5 Stockbridge Dr
- 152 Perry St
- 8 Cottonwood Dr Unit 8
- 8 Conifer Ln
- 13 Conifer Ln
- 79 Taine Mountain Rd
- 17 Greencrest Rd
- 5 Shire Way
- 133 Mallard Dr
- 32 High Ridge Hollow
- 24 High Ridge Hollow
- 52 High Ridge Hollow
- 18 High Ridge Hollow
- 58 High Ridge Hollow
- 23 High Ridge Hollow
- 31 High Ridge Hollow
- 35 High Ridge Hollow
- 60 High Ridge Hollow
- 45 High Ridge Hollow
- 39 High Ridge Hollow
- 61 High Ridge Hollow
- 22 Greystone Ln
- 51 High Ridge Hollow
- 85 Forge Dr
- 75 Forge Dr
- 57 High Ridge Hollow
- 65 Forge Dr
- 18 Greystone Ln
- 424 Huckleberry Hill Rd
