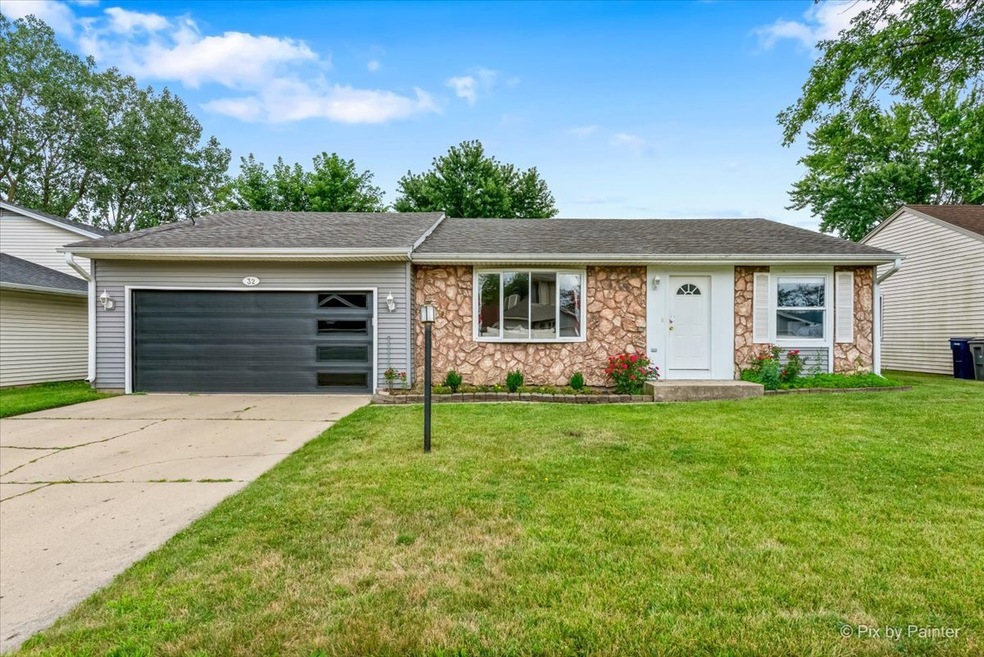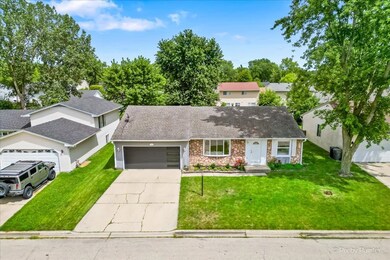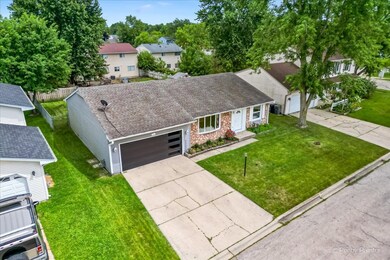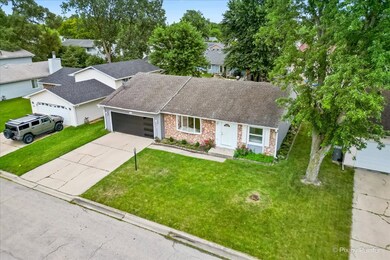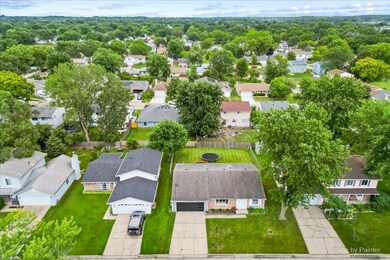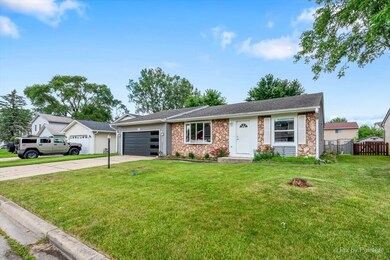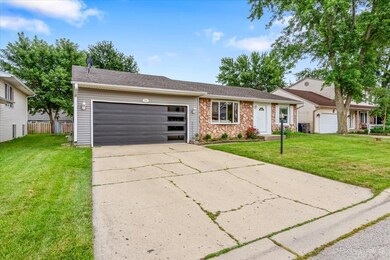
Highlights
- Recreation Room
- Fenced Yard
- Breakfast Bar
- Ranch Style House
- 2 Car Attached Garage
- Laundry Room
About This Home
As of November 2024Fantastic Opportunity for This Great Ranch Home Located in Elgin's Parkwood Subdivision Features 3 Bedroom and 2 and half baths, Living Room/Dining Room Plus a Family Room and Eating Area. HUGE Full Finished Basement for Entertainment! Home is Close to Shopping and all Major Roads.
Last Agent to Sell the Property
GREAT HOMES REAL ESTATE, INC. License #471003354 Listed on: 08/03/2024
Last Buyer's Agent
Non Member
NON MEMBER
Home Details
Home Type
- Single Family
Est. Annual Taxes
- $5,954
Year Built
- Built in 1977
Lot Details
- 0.25 Acre Lot
- Lot Dimensions are 50x100
- Fenced Yard
- Paved or Partially Paved Lot
HOA Fees
- $35 Monthly HOA Fees
Parking
- 2 Car Attached Garage
- Garage Transmitter
- Garage Door Opener
- Driveway
Home Design
- Ranch Style House
- Asphalt Roof
- Concrete Perimeter Foundation
Interior Spaces
- 1,443 Sq Ft Home
- Family Room
- Combination Dining and Living Room
- Recreation Room
- Carpet
Kitchen
- Breakfast Bar
- Range
- Microwave
- Dishwasher
Bedrooms and Bathrooms
- 3 Bedrooms
- 3 Potential Bedrooms
Laundry
- Laundry Room
- Dryer
- Washer
Finished Basement
- Basement Fills Entire Space Under The House
- Finished Basement Bathroom
Schools
- Lords Park Elementary School
- Elgin High School
Utilities
- Central Air
- Heating System Uses Natural Gas
Community Details
- Association fees include clubhouse, pool
- Manager Association, Phone Number (847) 985-4044
- Parkwood Subdivision, Ranch Floorplan
- Property managed by ABC property management
Listing and Financial Details
- Homeowner Tax Exemptions
Ownership History
Purchase Details
Home Financials for this Owner
Home Financials are based on the most recent Mortgage that was taken out on this home.Purchase Details
Home Financials for this Owner
Home Financials are based on the most recent Mortgage that was taken out on this home.Purchase Details
Home Financials for this Owner
Home Financials are based on the most recent Mortgage that was taken out on this home.Purchase Details
Purchase Details
Home Financials for this Owner
Home Financials are based on the most recent Mortgage that was taken out on this home.Similar Homes in Elgin, IL
Home Values in the Area
Average Home Value in this Area
Purchase History
| Date | Type | Sale Price | Title Company |
|---|---|---|---|
| Warranty Deed | $330,000 | None Listed On Document | |
| Warranty Deed | $330,000 | None Listed On Document | |
| Warranty Deed | $179,500 | Fidelity National Title | |
| Special Warranty Deed | $99,000 | First American Title | |
| Interfamily Deed Transfer | -- | First American Title | |
| Warranty Deed | $192,000 | -- |
Mortgage History
| Date | Status | Loan Amount | Loan Type |
|---|---|---|---|
| Open | $49,485 | New Conventional | |
| Closed | $49,485 | New Conventional | |
| Open | $263,920 | New Conventional | |
| Closed | $263,920 | New Conventional | |
| Previous Owner | $176,248 | FHA | |
| Previous Owner | $198,000 | Balloon | |
| Previous Owner | $49,500 | Unknown | |
| Previous Owner | $30,000 | Credit Line Revolving | |
| Previous Owner | $194,862 | FHA | |
| Previous Owner | $189,033 | FHA | |
| Previous Owner | $105,000 | Unknown | |
| Previous Owner | $95,000 | Unknown |
Property History
| Date | Event | Price | Change | Sq Ft Price |
|---|---|---|---|---|
| 11/07/2024 11/07/24 | Sold | $329,900 | 0.0% | $229 / Sq Ft |
| 09/10/2024 09/10/24 | Pending | -- | -- | -- |
| 08/19/2024 08/19/24 | For Sale | $329,900 | 0.0% | $229 / Sq Ft |
| 08/12/2024 08/12/24 | Pending | -- | -- | -- |
| 08/03/2024 08/03/24 | For Sale | $329,900 | +83.8% | $229 / Sq Ft |
| 06/12/2015 06/12/15 | Sold | $179,500 | 0.0% | $124 / Sq Ft |
| 04/20/2015 04/20/15 | Pending | -- | -- | -- |
| 04/03/2015 04/03/15 | For Sale | $179,500 | +81.9% | $124 / Sq Ft |
| 12/30/2014 12/30/14 | Sold | $98,700 | -17.7% | $68 / Sq Ft |
| 12/05/2014 12/05/14 | Price Changed | $119,900 | +21.5% | $83 / Sq Ft |
| 12/01/2014 12/01/14 | Pending | -- | -- | -- |
| 09/22/2014 09/22/14 | Off Market | $98,700 | -- | -- |
| 09/22/2014 09/22/14 | For Sale | $119,900 | -- | $83 / Sq Ft |
Tax History Compared to Growth
Tax History
| Year | Tax Paid | Tax Assessment Tax Assessment Total Assessment is a certain percentage of the fair market value that is determined by local assessors to be the total taxable value of land and additions on the property. | Land | Improvement |
|---|---|---|---|---|
| 2024 | $5,757 | $24,000 | $4,436 | $19,564 |
| 2023 | $5,757 | $24,000 | $4,436 | $19,564 |
| 2022 | $5,757 | $24,000 | $4,436 | $19,564 |
| 2021 | $4,491 | $16,363 | $3,583 | $12,780 |
| 2020 | $4,541 | $16,363 | $3,583 | $12,780 |
| 2019 | $4,584 | $18,386 | $3,583 | $14,803 |
| 2018 | $4,953 | $18,014 | $3,071 | $14,943 |
| 2017 | $4,958 | $18,014 | $3,071 | $14,943 |
| 2016 | $4,945 | $18,014 | $3,071 | $14,943 |
| 2015 | $5,291 | $15,061 | $2,730 | $12,331 |
| 2014 | $4,251 | $15,061 | $2,730 | $12,331 |
| 2013 | -- | $15,061 | $2,730 | $12,331 |
Agents Affiliated with this Home
-
Monica Vargas

Seller's Agent in 2024
Monica Vargas
GREAT HOMES REAL ESTATE, INC.
(847) 877-5988
216 Total Sales
-
N
Buyer's Agent in 2024
Non Member
NON MEMBER
-
Tina Jagshi

Seller's Agent in 2015
Tina Jagshi
Keller Williams Infinity
(630) 303-7731
89 Total Sales
-
Kymberli Saragaglia

Seller's Agent in 2014
Kymberli Saragaglia
Royal Family Real Estate
(847) 924-2304
55 Total Sales
Map
Source: Midwest Real Estate Data (MRED)
MLS Number: 12129185
APN: 06-18-114-039-0000
- 764 Terrace Ct Unit A
- 851 Mackey Ln
- 900 Grand Ave
- 130 Stonehurst Dr
- 625 Forest Ave
- 236 Stonehurst Dr
- 1179 Pegwood Dr
- 1025 Chaucer Ct Unit B
- 600 E Chicago St
- 1081 Huntwyck Ct Unit 692
- 1073 Woodhill Ct Unit 502
- 552 E Chicago St
- 106 S Liberty St
- 301 Illinois Ave
- 605 Cobblestone Ct Unit 605
- 558 Franklin Blvd
- 1023 Berkshire Ct Unit D
- 164 S Porter St
- 650 Enterprise St
- 902 Kenneth Cir Unit 6
