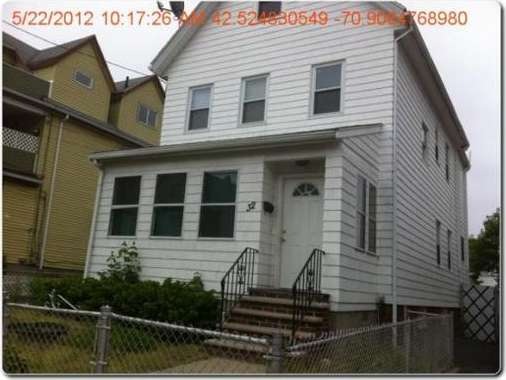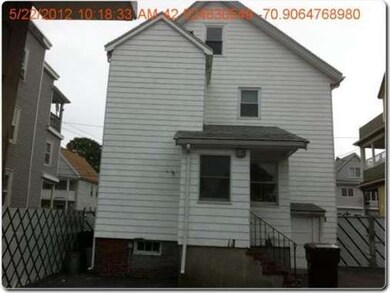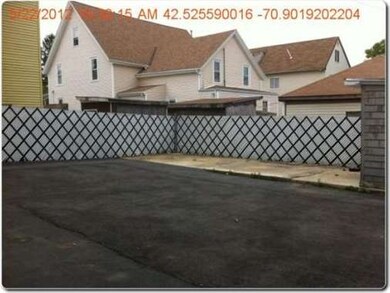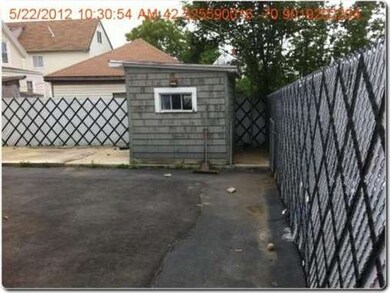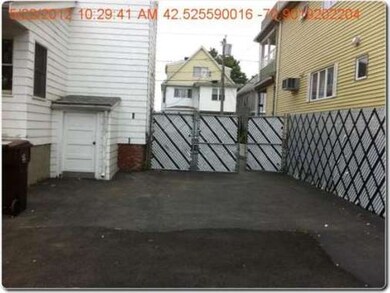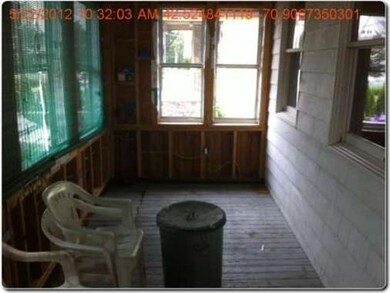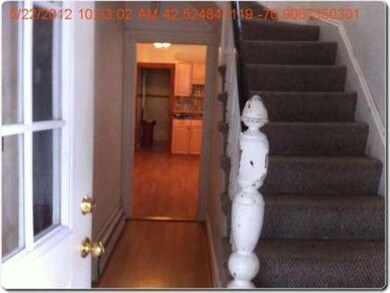32 Highland Ave Everett, MA 02149
Glendale NeighborhoodAbout This Home
As of February 2013A must see at this price. 7rm 4 bdrm with 2 full baths,large eat in kitchen,nice cabinets and counter tops. Good sized rooms. overly large paved and fenced rear yard,low maintenance with 3 parking spaces on paved drive way. Sold AS-IS no warranties expressed or implied MULTY OFFERS IN BEST AND HIGHEST by 4pm Sunday 26 Aug 2012
Last Agent to Sell the Property
Fredrick Mattei
Pradium Realty License #454005639
Ownership History
Purchase Details
Home Financials for this Owner
Home Financials are based on the most recent Mortgage that was taken out on this home.Purchase Details
Home Financials for this Owner
Home Financials are based on the most recent Mortgage that was taken out on this home.Purchase Details
Home Financials for this Owner
Home Financials are based on the most recent Mortgage that was taken out on this home.Purchase Details
Purchase Details
Home Financials for this Owner
Home Financials are based on the most recent Mortgage that was taken out on this home.Purchase Details
Map
Home Details
Home Type
Single Family
Est. Annual Taxes
$7,383
Year Built
1895
Lot Details
0
Listing Details
- Lot Description: Paved Drive, Fenced/Enclosed, Level
- Special Features: 20
- Property Sub Type: Detached
- Year Built: 1895
Interior Features
- Has Basement: Yes
- Number of Rooms: 7
- Amenities: Public Transportation, Shopping, Park, Medical Facility, Laundromat, House of Worship, Public School
- Electric: Circuit Breakers
- Energy: Insulated Windows, Insulated Doors
- Flooring: Wood, Wall to Wall Carpet, Laminate
- Basement: Full, Partially Finished, Walk Out, Interior Access, Concrete Floor
- Bedroom 2: Second Floor, 11X13
- Bedroom 3: Second Floor, 9X6
- Bedroom 4: Third Floor, 16X27
- Bathroom #1: First Floor
- Bathroom #2: Second Floor
- Kitchen: First Floor, 12X15
- Laundry Room: Basement
- Living Room: First Floor, 12X14
- Master Bedroom: Second Floor, 13X14
- Master Bedroom Description: Wall to Wall Carpet
- Dining Room: First Floor, 12X13
Exterior Features
- Construction: Frame
- Exterior: Wood
- Exterior Features: Enclosed Porch, Patio, Gutters, Fenced Yard, Satellite Dish
- Foundation: Fieldstone
Garage/Parking
- Parking: Off-Street, Tandem, Paved Driveway
- Parking Spaces: 3
Utilities
- Heat Zones: 2
- Hot Water: Natural Gas, Tank
- Utility Connections: for Electric Range
Home Values in the Area
Average Home Value in this Area
Purchase History
| Date | Type | Sale Price | Title Company |
|---|---|---|---|
| Not Resolvable | $310,000 | -- | |
| Not Resolvable | $310,000 | -- | |
| Not Resolvable | $160,000 | -- | |
| Deed | $160,000 | -- | |
| Deed | -- | -- | |
| Foreclosure Deed | $151,200 | -- | |
| Deed | -- | -- | |
| Deed | -- | -- | |
| Deed | -- | -- | |
| Deed | -- | -- | |
| Foreclosure Deed | $151,200 | -- | |
| Deed | -- | -- | |
| Deed | -- | -- |
Mortgage History
| Date | Status | Loan Amount | Loan Type |
|---|---|---|---|
| Open | $100,000 | Credit Line Revolving | |
| Open | $279,000 | New Conventional | |
| Closed | $279,000 | New Conventional | |
| Previous Owner | $200,000 | New Conventional | |
| Previous Owner | $0 | New Conventional | |
| Previous Owner | $25,000 | No Value Available | |
| Previous Owner | $242,000 | Purchase Money Mortgage |
Property History
| Date | Event | Price | Change | Sq Ft Price |
|---|---|---|---|---|
| 02/15/2013 02/15/13 | Sold | $310,000 | +3.4% | $206 / Sq Ft |
| 02/12/2013 02/12/13 | Pending | -- | -- | -- |
| 01/11/2013 01/11/13 | For Sale | $299,900 | +87.4% | $199 / Sq Ft |
| 10/17/2012 10/17/12 | Sold | $160,000 | +0.1% | $106 / Sq Ft |
| 09/02/2012 09/02/12 | Pending | -- | -- | -- |
| 08/20/2012 08/20/12 | For Sale | $159,900 | -- | $106 / Sq Ft |
Tax History
| Year | Tax Paid | Tax Assessment Tax Assessment Total Assessment is a certain percentage of the fair market value that is determined by local assessors to be the total taxable value of land and additions on the property. | Land | Improvement |
|---|---|---|---|---|
| 2025 | $7,383 | $648,200 | $254,100 | $394,100 |
| 2024 | $6,728 | $587,100 | $222,600 | $364,500 |
| 2023 | $6,577 | $558,300 | $212,900 | $345,400 |
| 2022 | $5,437 | $524,800 | $203,300 | $321,500 |
| 2021 | $4,780 | $484,300 | $182,000 | $302,300 |
| 2020 | $5,102 | $479,500 | $182,000 | $297,500 |
| 2019 | $5,359 | $432,900 | $173,300 | $259,600 |
| 2018 | $5,239 | $380,200 | $151,000 | $229,200 |
| 2017 | $4,605 | $318,900 | $116,200 | $202,700 |
| 2016 | $4,500 | $311,400 | $116,200 | $195,200 |
| 2015 | $4,271 | $292,300 | $108,900 | $183,400 |
Source: MLS Property Information Network (MLS PIN)
MLS Number: 71424681
APN: EVER-000000-B000006-000179
- 175 Hancock St
- 21 Central Ave Unit 36
- 15 Staples Ave Unit 48
- 227 Hancock St Unit 2
- 48 Tappan St
- 12 Woodland St Unit 25
- 14 Trunfio Ln
- 107 Swan St
- 56 Vernal St
- 90 Swan St
- 37 Boston St
- 57 Belmont St Unit 57
- 16 Lowell Ave
- 47 Walnut St
- 48 Cleveland Ave
- 12 Bradford Terrace
- 111 Walnut St
- 10 Swan St
- 458-460 Ferry St
- 412 Ferry St
