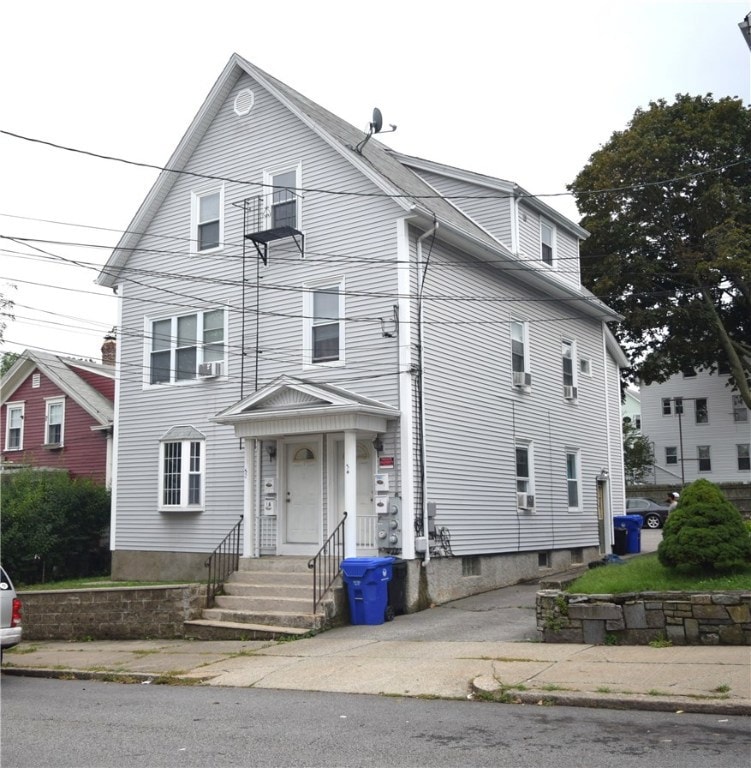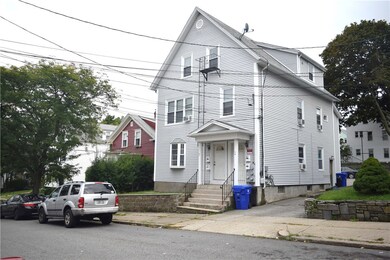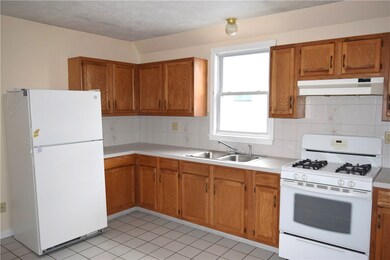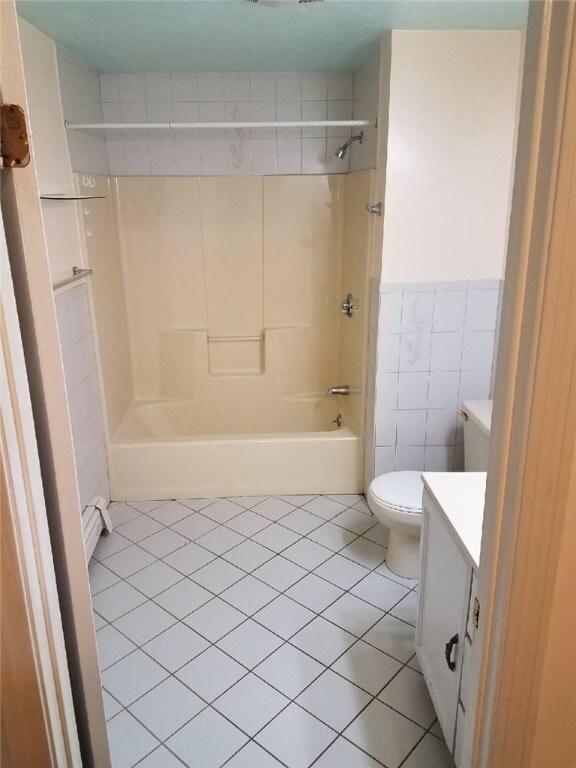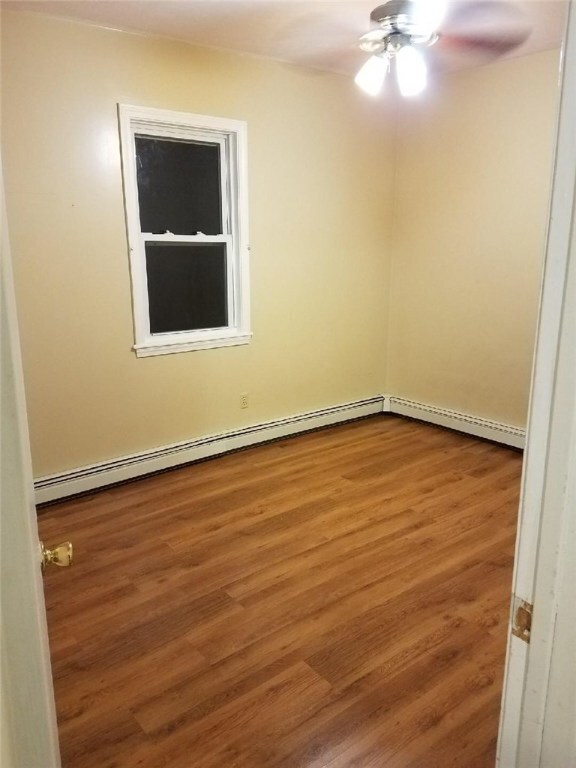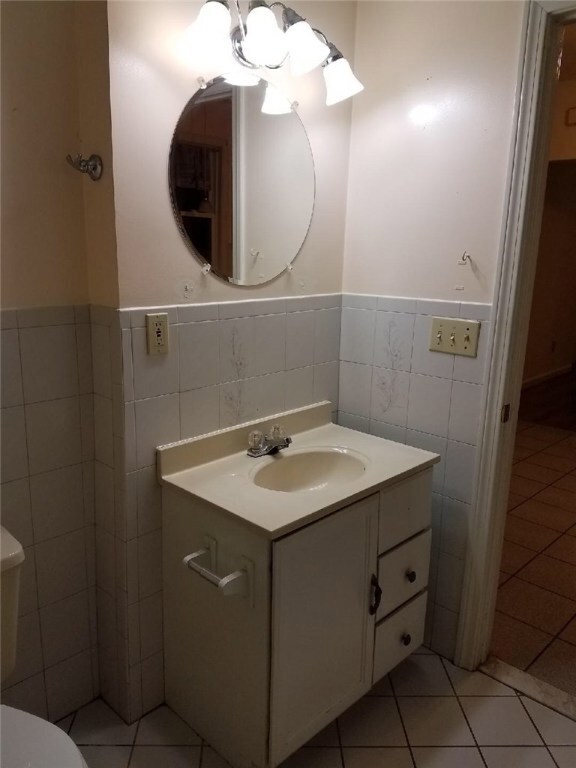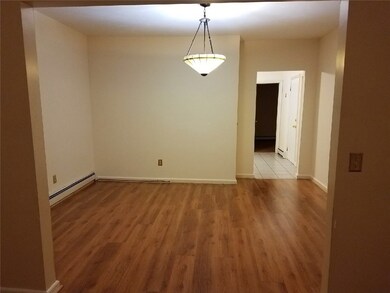
32 Highland St Pawtucket, RI 02860
Oak Hill NeighborhoodEstimated Value: $554,000 - $773,000
Highlights
- River Access
- Window Unit Cooling System
- Heating System Uses Steam
- Wood Flooring
- Bathtub with Shower
About This Home
As of October 2018Rare 3 Family Investment Home in the Desirable Oak Hill Neighborhood of Pawtucket. This tri-level has been thoroughly maintained by the owner and is in turn key condition. All three units have 3 bedrooms each, are in great condition and include large closets, a spacious living room, kitchen and bathroom. Recent updates include Vinyl Siding, Replacement Windows, and Screens, Paved Driveway, Updated Kitchens and Baths, Paint, and updated all mechanicals! There is also ample off street parking. You are minutes from the East Side and Blackstone Blvd. Easy highway access for commuters as well. A great opportunity for an investor or owner occupied buyer.
Last Agent to Sell the Property
RE/MAX Results License #REB.0019095 Listed on: 09/12/2018

Property Details
Home Type
- Multi-Family
Est. Annual Taxes
- $4,136
Year Built
- Built in 1880
Lot Details
- 5,250 Sq Ft Lot
Home Design
- Vinyl Siding
- Plaster
Interior Spaces
- 4,200 Sq Ft Home
- 3-Story Property
Flooring
- Wood
- Carpet
- Ceramic Tile
Bedrooms and Bathrooms
- 9 Bedrooms
- 3 Full Bathrooms
- Bathtub with Shower
Unfinished Basement
- Basement Fills Entire Space Under The House
- Interior Basement Entry
Parking
- 9 Parking Spaces
- No Garage
Outdoor Features
- River Access
- Walking Distance to Water
Utilities
- Window Unit Cooling System
- Heating System Uses Gas
- Heating System Uses Steam
- 100 Amp Service
- Gas Water Heater
Community Details
- 4 Units
Listing and Financial Details
- Tax Lot 0259
- Assessor Parcel Number 32HIGHLANDSTPAWT
Ownership History
Purchase Details
Home Financials for this Owner
Home Financials are based on the most recent Mortgage that was taken out on this home.Purchase Details
Home Financials for this Owner
Home Financials are based on the most recent Mortgage that was taken out on this home.Purchase Details
Similar Homes in the area
Home Values in the Area
Average Home Value in this Area
Purchase History
| Date | Buyer | Sale Price | Title Company |
|---|---|---|---|
| Boyd Ian M | $351,750 | -- | |
| Bhatti Ali | $247,500 | -- | |
| Almeida Victor M | $20,000 | -- |
Mortgage History
| Date | Status | Borrower | Loan Amount |
|---|---|---|---|
| Open | Boyd Ian M | $180,600 |
Property History
| Date | Event | Price | Change | Sq Ft Price |
|---|---|---|---|---|
| 10/30/2018 10/30/18 | Sold | $351,750 | +3.8% | $84 / Sq Ft |
| 09/30/2018 09/30/18 | Pending | -- | -- | -- |
| 09/12/2018 09/12/18 | For Sale | $339,000 | +37.0% | $81 / Sq Ft |
| 10/28/2016 10/28/16 | Sold | $247,500 | 0.0% | $82 / Sq Ft |
| 09/28/2016 09/28/16 | Pending | -- | -- | -- |
| 08/05/2016 08/05/16 | For Sale | $247,500 | -- | $82 / Sq Ft |
Tax History Compared to Growth
Tax History
| Year | Tax Paid | Tax Assessment Tax Assessment Total Assessment is a certain percentage of the fair market value that is determined by local assessors to be the total taxable value of land and additions on the property. | Land | Improvement |
|---|---|---|---|---|
| 2024 | $5,594 | $453,300 | $82,300 | $371,000 |
| 2023 | $4,931 | $291,100 | $40,600 | $250,500 |
| 2022 | $4,826 | $291,100 | $40,600 | $250,500 |
| 2021 | $4,826 | $291,100 | $40,600 | $250,500 |
| 2020 | $4,293 | $205,500 | $57,600 | $147,900 |
| 2019 | $4,293 | $205,500 | $57,600 | $147,900 |
| 2018 | $4,137 | $205,500 | $57,600 | $147,900 |
| 2017 | $4,483 | $197,300 | $70,700 | $126,600 |
| 2016 | $4,319 | $197,300 | $70,700 | $126,600 |
| 2015 | $4,319 | $197,300 | $70,700 | $126,600 |
| 2014 | $3,810 | $165,200 | $82,500 | $82,700 |
Agents Affiliated with this Home
-
Ben Willett

Seller's Agent in 2018
Ben Willett
RE/MAX Results
(401) 835-8810
129 Total Sales
-
Marcus Randolph

Buyer's Agent in 2018
Marcus Randolph
eXp Realty
(401) 419-5142
2 in this area
102 Total Sales
-
Gary Almeida

Seller's Agent in 2016
Gary Almeida
RE/MAX Preferred
(401) 413-9105
3 in this area
104 Total Sales
-
Gail Jenard
G
Buyer's Agent in 2016
Gail Jenard
Spitz-Weiss, REALTORS
(401) 524-1164
9 Total Sales
Map
Source: State-Wide MLS
MLS Number: 1204017
APN: PAWT-000065-000000-000259
- 32 Highland St
- 30 Highland St
- 36 Highland St Unit 1
- 36 Highland St Unit 2nd Flr
- 26 Highland St
- 40 Highland St
- 57 Clyde St
- 61 Clyde St
- 53 Clyde St
- 31 Highland St
- 65 Clyde St
- 39 Highland St
- 49 Clyde St
- 44 Highland St
- 22 Highland St
- 27 Highland St
- 43 Highland St
- 71 Clyde St
- 23 Highland St
- 48 Highland St
