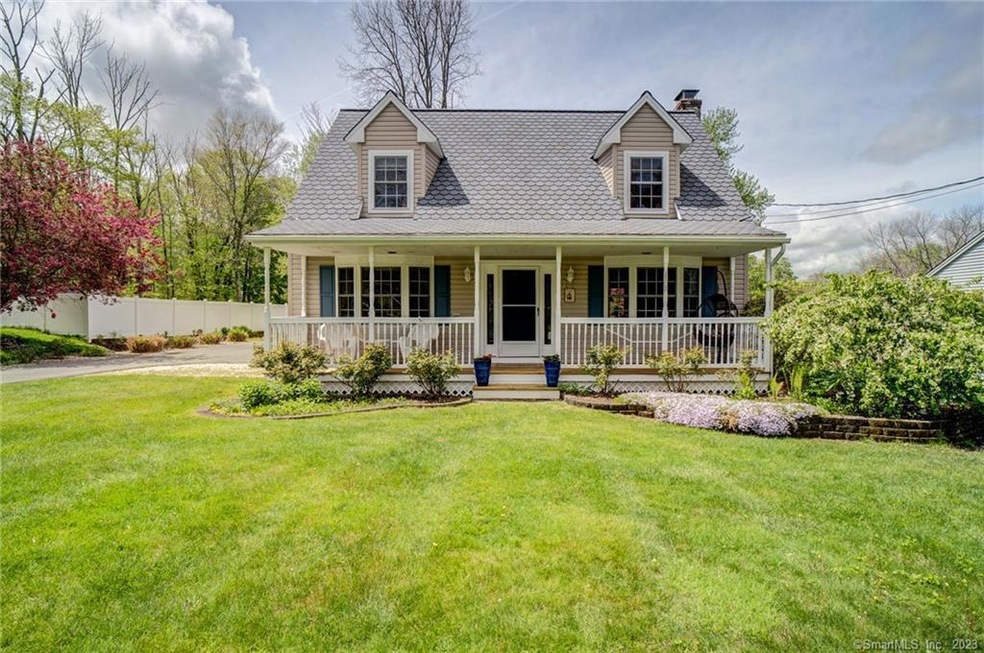
32 Hillcrest Dr Amston, CT 06231
Estimated Value: $471,971 - $545,000
Highlights
- Beach Access
- Cape Cod Architecture
- 1 Fireplace
- RHAM High School Rated A-
- Attic
- No HOA
About This Home
As of June 2021Vacation at home living in the Amston Lake community. Swim, kayak, fish, ice skate and then relax on the covered front porch or sit on the back deck and enjoy the wisteria and other perennial flowers during the spring summer and fall months. With close to a half an acre lot, there is a gardening area, fire pit and plenty of room for enjoying your spacious yard. This home has updated kitchen with granite and stainless steel appliances, including washer and dryer on first floor. One full and one half baths in the main home with a studio above the garage with another full bath. This space is great for a home office, in law, or entertaining spot. The two car detached garage is a car lovers dream with super high ceilings and massive lighting and heat. The master bedroom is spacious with lots of closet space and the other two bedrooms have ample space as well. The mostly finished basement is more space for family room, craft room or whatever you need it for.
Last Agent to Sell the Property
Coldwell Banker Realty License #RES.0784684 Listed on: 05/07/2021

Home Details
Home Type
- Single Family
Est. Annual Taxes
- $6,168
Year Built
- Built in 1999
Lot Details
- 0.55 Acre Lot
- Level Lot
Parking
- 1 Car Detached Garage
Home Design
- Cape Cod Architecture
- Concrete Foundation
- Frame Construction
- Fiberglass Roof
- Vinyl Siding
Interior Spaces
- Ceiling Fan
- 1 Fireplace
- Basement Fills Entire Space Under The House
- Attic or Crawl Hatchway Insulated
Kitchen
- Oven or Range
- Microwave
- Dishwasher
Bedrooms and Bathrooms
- 3 Bedrooms
Laundry
- Dryer
- Washer
Outdoor Features
- Beach Access
Schools
- Rham High School
Utilities
- Baseboard Heating
- Heating System Uses Oil
- Heating System Uses Propane
- Oil Water Heater
- Fuel Tank Located in Basement
Community Details
- No Home Owners Association
Ownership History
Purchase Details
Home Financials for this Owner
Home Financials are based on the most recent Mortgage that was taken out on this home.Purchase Details
Home Financials for this Owner
Home Financials are based on the most recent Mortgage that was taken out on this home.Purchase Details
Purchase Details
Similar Homes in the area
Home Values in the Area
Average Home Value in this Area
Purchase History
| Date | Buyer | Sale Price | Title Company |
|---|---|---|---|
| Sarkis Jonathan | -- | None Available | |
| Sarkis Jonathan | -- | None Available | |
| Mereschuk Christopher | $330,000 | -- | |
| Schorczinger Carol | $255,000 | -- | |
| Valley Homes Llc | $28,000 | -- | |
| Mereschuk Christopher | $330,000 | -- | |
| Schorczinger Carol | $255,000 | -- | |
| Valley Homes Llc | $28,000 | -- |
Mortgage History
| Date | Status | Borrower | Loan Amount |
|---|---|---|---|
| Open | Sarkis Jonathan | $272,000 | |
| Closed | Sarkis Jonathan | $272,000 | |
| Previous Owner | Valley Homes Llc | $262,700 | |
| Previous Owner | Valley Homes Llc | $264,000 | |
| Previous Owner | Valley Homes Llc | $33,000 |
Property History
| Date | Event | Price | Change | Sq Ft Price |
|---|---|---|---|---|
| 06/30/2021 06/30/21 | Sold | $390,000 | +8.4% | $198 / Sq Ft |
| 05/16/2021 05/16/21 | Pending | -- | -- | -- |
| 05/14/2021 05/14/21 | For Sale | $359,900 | -- | $183 / Sq Ft |
Tax History Compared to Growth
Tax History
| Year | Tax Paid | Tax Assessment Tax Assessment Total Assessment is a certain percentage of the fair market value that is determined by local assessors to be the total taxable value of land and additions on the property. | Land | Improvement |
|---|---|---|---|---|
| 2024 | $8,646 | $250,600 | $48,370 | $202,230 |
| 2023 | $8,317 | $250,600 | $48,370 | $202,230 |
| 2022 | $7,944 | $250,600 | $48,370 | $202,230 |
| 2021 | $6,168 | $169,790 | $47,380 | $122,410 |
| 2020 | $6,168 | $169,790 | $47,380 | $122,410 |
| 2019 | $6,291 | $169,790 | $47,380 | $122,410 |
| 2018 | $6,357 | $169,790 | $47,380 | $122,410 |
| 2017 | $6,282 | $169,790 | $47,380 | $122,410 |
| 2016 | $5,970 | $167,510 | $58,730 | $108,780 |
| 2015 | $6,030 | $167,510 | $58,730 | $108,780 |
| 2014 | $5,988 | $167,510 | $58,730 | $108,780 |
Agents Affiliated with this Home
-
Cynthia Muska

Seller's Agent in 2021
Cynthia Muska
Coldwell Banker Realty
(860) 490-2286
1 in this area
58 Total Sales
-
John Simonetti
J
Buyer's Agent in 2021
John Simonetti
Buyers and Sellers Advantage
(860) 805-4605
1 in this area
8 Total Sales
Map
Source: SmartMLS
MLS Number: 170397261
APN: HEBR-000002-000000-000007A-000001
- 124 Deepwood Dr
- 185 Deepwood Dr
- 126 Hillcrest Dr
- 285 Deepwood Dr
- 67 Deepwood Dr
- 15 Ledge Rd
- 0 Kellys Corner
- 57 Lakeview Heights
- 76 Park Rd
- 383 Old Colchester Rd
- 200 Old Colchester Rd
- 9 Alice Ln
- 56 Grayville Rd
- 64 Attawanhood Trail
- 43 Attawanhood Trail
- 233 Church St
- 185 Hope Valley Rd
- 87 Windham Ave
- Lot 3 Church St
- 47 Greenwich Place
