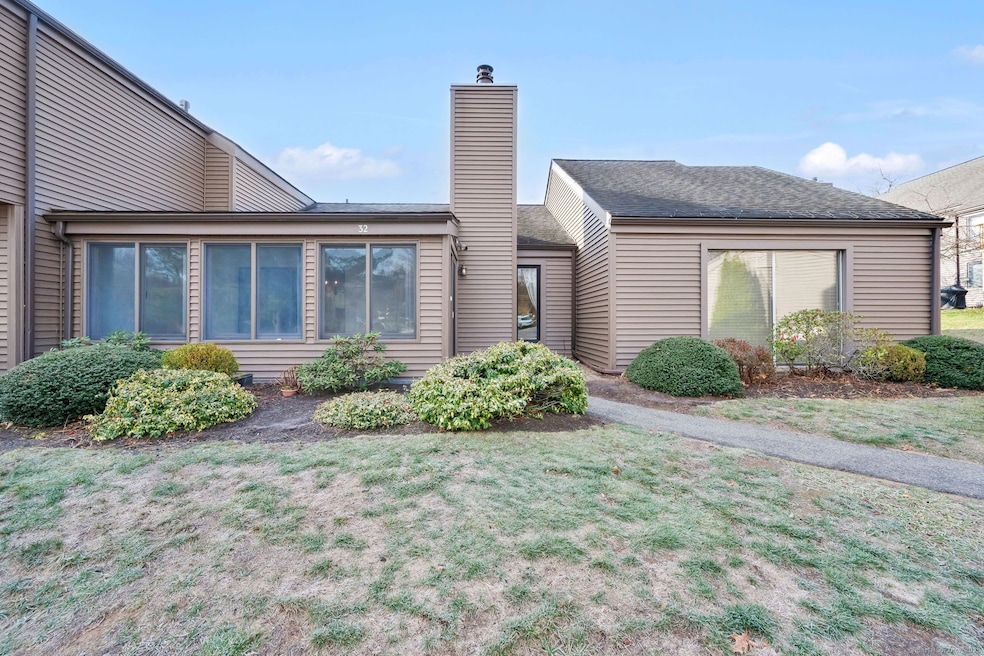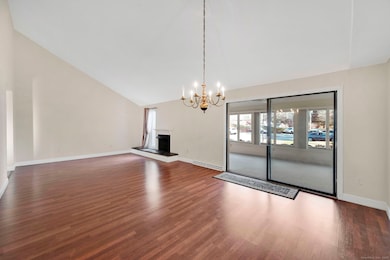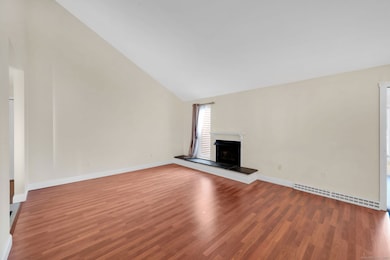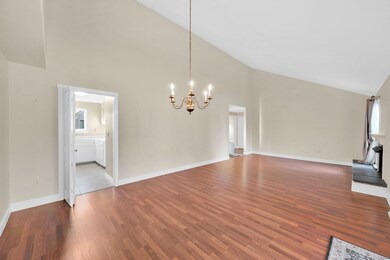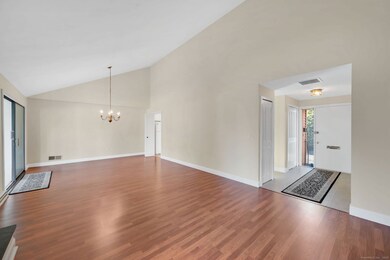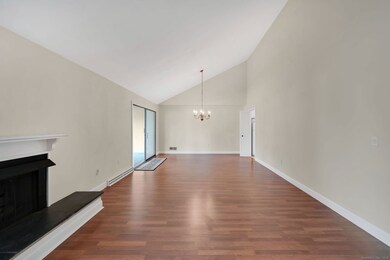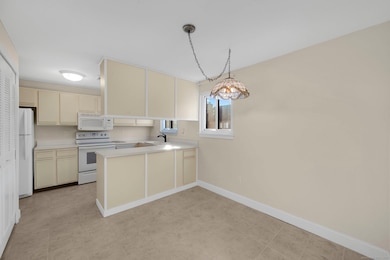
32 Hollister Way S Unit 32 Glastonbury, CT 06033
Estimated payment $2,958/month
Highlights
- In Ground Pool
- Ranch Style House
- 1 Fireplace
- Nayaug Elementary School Rated A
- Attic
- End Unit
About This Home
Experience effortless single-level living-no stairs, and just 14 steps to your garage-making this the ideal 55+ dream home! Untouched acrylic floors flow throughout this move-in ready 2-bedroom, 2-bathroom ranch, featuring a bright and airy sunroom and generous living areas. Located in the beautiful Meadow Hill community, this pristine, open-concept home offers comfort, convenience, and the perfect place to make your own.
Listing Agent
William Raveis Real Estate Brokerage Phone: (860) 916-4243 License #RES.0828302 Listed on: 11/21/2025

Property Details
Home Type
- Condominium
Est. Annual Taxes
- $6,753
Year Built
- Built in 1973
HOA Fees
- $499 Monthly HOA Fees
Parking
- 1 Car Garage
Home Design
- Ranch Style House
- Frame Construction
- Vinyl Siding
Interior Spaces
- 1,584 Sq Ft Home
- 1 Fireplace
- Pull Down Stairs to Attic
Kitchen
- Oven or Range
- Microwave
- Dishwasher
Bedrooms and Bathrooms
- 2 Bedrooms
- 2 Full Bathrooms
Laundry
- Dryer
- Washer
Schools
- Nayaug Elementary School
- Glastonbury High School
Utilities
- Central Air
- Heating System Uses Natural Gas
Additional Features
- In Ground Pool
- End Unit
Listing and Financial Details
- Assessor Parcel Number 569871
Community Details
Overview
- Association fees include club house, trash pickup, snow removal, property management
- 129 Units
Pet Policy
- Pets Allowed
Map
Home Values in the Area
Average Home Value in this Area
Tax History
| Year | Tax Paid | Tax Assessment Tax Assessment Total Assessment is a certain percentage of the fair market value that is determined by local assessors to be the total taxable value of land and additions on the property. | Land | Improvement |
|---|---|---|---|---|
| 2025 | $6,753 | $205,700 | $0 | $205,700 |
| 2024 | $6,568 | $205,700 | $0 | $205,700 |
| 2023 | $6,379 | $205,700 | $0 | $205,700 |
| 2022 | $5,800 | $155,500 | $0 | $155,500 |
| 2021 | $5,803 | $155,500 | $0 | $155,500 |
| 2020 | $5,738 | $155,500 | $0 | $155,500 |
| 2019 | $5,654 | $155,500 | $0 | $155,500 |
| 2018 | $5,598 | $155,500 | $0 | $155,500 |
| 2017 | $5,509 | $147,100 | $0 | $147,100 |
| 2016 | $5,354 | $147,100 | $0 | $147,100 |
| 2015 | $5,310 | $147,100 | $0 | $147,100 |
| 2014 | $5,244 | $147,100 | $0 | $147,100 |
Property History
| Date | Event | Price | List to Sale | Price per Sq Ft | Prior Sale |
|---|---|---|---|---|---|
| 11/22/2025 11/22/25 | Pending | -- | -- | -- | |
| 11/21/2025 11/21/25 | For Sale | $359,000 | +79.5% | $227 / Sq Ft | |
| 08/23/2016 08/23/16 | Sold | $200,000 | -9.0% | $126 / Sq Ft | View Prior Sale |
| 06/25/2016 06/25/16 | Pending | -- | -- | -- | |
| 04/14/2016 04/14/16 | For Sale | $219,900 | -- | $139 / Sq Ft |
Purchase History
| Date | Type | Sale Price | Title Company |
|---|---|---|---|
| Warranty Deed | $200,000 | -- | |
| Warranty Deed | $240,000 | -- | |
| Warranty Deed | $235,000 | -- | |
| Warranty Deed | $158,000 | -- |
Mortgage History
| Date | Status | Loan Amount | Loan Type |
|---|---|---|---|
| Open | $110,000 | Purchase Money Mortgage | |
| Previous Owner | $125,000 | No Value Available | |
| Previous Owner | $125,000 | No Value Available |
About the Listing Agent

Extremely energetic sales specialist with experience both in hunting and consultative selling roles. In all my roles, I have worked directly with C-suite decision makers to build a strong personal and professional relationship, help find pain points, and alleviate those bottlenecks through various solutions. My expertise has varied from Marketing to Recruiting and, most recently, true Human Capital Management.
Kevin's Other Listings
Source: SmartMLS
MLS Number: 24141504
APN: GLAS-000009D-003240-W000112-000032
- 84 Hollister Way S Unit 84
- 93 Hollister Way N Unit 93G
- 16 Westview Ln
- 298 Hollister Way W
- 163 Hollister Way N
- 19 Orchard Ln
- 124 Ridgewood Rd
- 1696 Main St
- 1817 Main St
- 30 Southgate Dr Unit 30
- 23 Wagon Rd
- 9 Tryon Farm Rd Unit 9
- 994 Main St
- 186 Williams St E
- 521 Overlook Rd
- 222 Williams St E Unit 229
- 222 Williams St E Unit 114
- 34 Williams St W
- 10 Rockhaven Dr Unit 10
- 179 Rampart Dr
