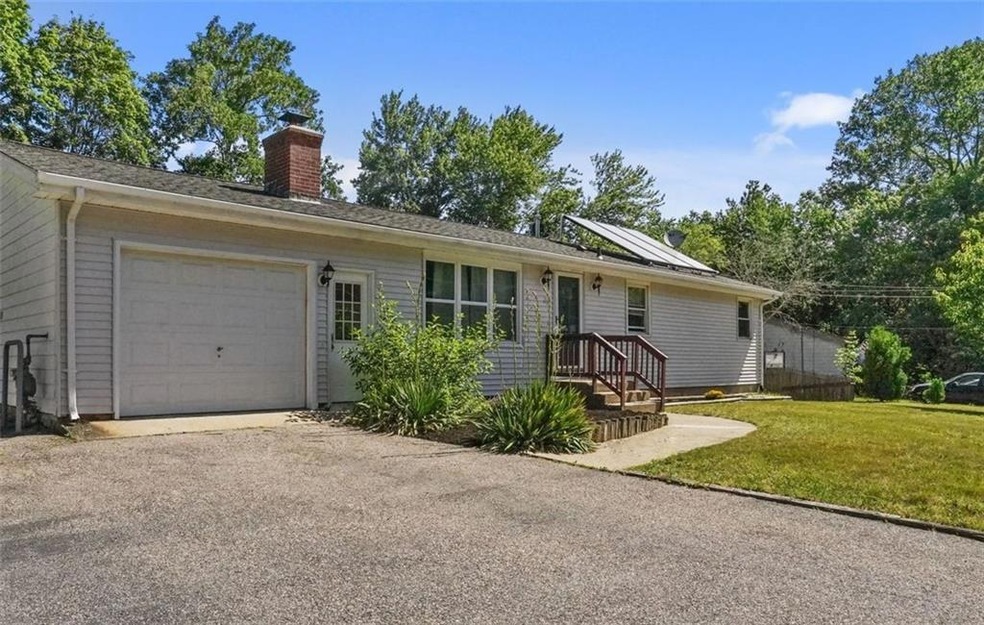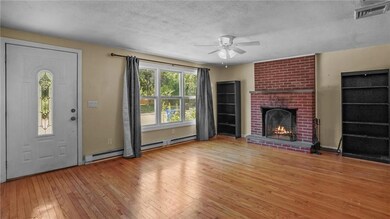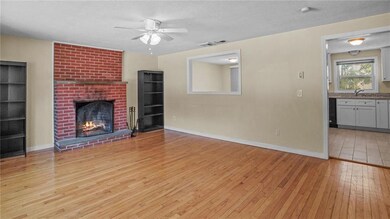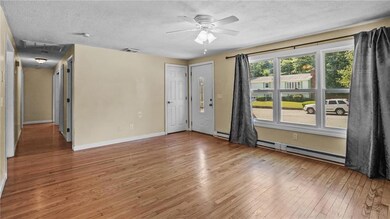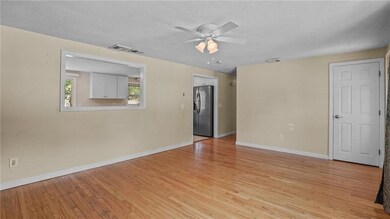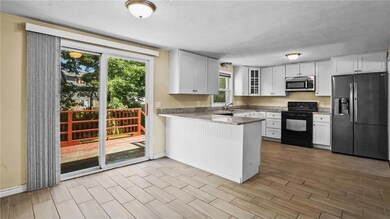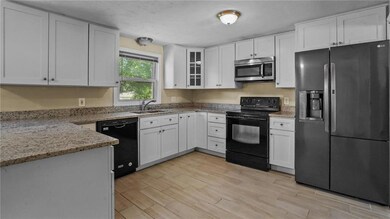
32 Hollow Cir West Warwick, RI 02893
Crompton NeighborhoodHighlights
- Solar Power System
- Wood Flooring
- Corner Lot
- Deck
- Attic
- 4-minute walk to Station Nightclub Memorial Park
About This Home
As of September 2022Great sun-filled Ranch settled on a corner lot in a quiet cul de sac. Hardwood floors flow from the fireplaced living room into all 3 bright bedrooms. The peek-a-boo wall opening between the living room and the dining area offers an open concept feel, while still keeping the rooms separated. The updated white kitchen opens to the dining area, with a sliding glass door out to the deck and large back yard, as well as easy access to/from the 1-car garage. The finished lower level with a walk-out features tiled floors, a bathroom w/shower, and a bonus room with a closet - a great office or guest room. This lower level provides excellent additional living space and a nice option for an in-law, or perhaps even a private area for a young adult. Convenient location close to shopping, dining, and easy highway access.
Last Agent to Sell the Property
Williams & Stuart Real Estate License #RES.0044166 Listed on: 07/23/2022

Home Details
Home Type
- Single Family
Est. Annual Taxes
- $4,450
Year Built
- Built in 1970
Lot Details
- 0.32 Acre Lot
- Cul-De-Sac
- Corner Lot
Parking
- 1 Car Attached Garage
- Driveway
Home Design
- Shingle Siding
- Vinyl Siding
- Concrete Perimeter Foundation
- Plaster
Interior Spaces
- 1-Story Property
- Fireplace Features Masonry
- Storage Room
- Dryer
- Wood Flooring
- Attic
Kitchen
- Oven
- Range
- Microwave
- Dishwasher
Bedrooms and Bathrooms
- 3 Bedrooms
- 2 Full Bathrooms
- Bathtub with Shower
Finished Basement
- Walk-Out Basement
- Basement Fills Entire Space Under The House
Utilities
- Central Air
- Baseboard Heating
- 200+ Amp Service
- High-Efficiency Water Heater
Additional Features
- Solar Power System
- Deck
Community Details
- Shops
- Public Transportation
Listing and Financial Details
- Tax Lot 0722
- Assessor Parcel Number 32HOLLOWCIRWWAR
Ownership History
Purchase Details
Home Financials for this Owner
Home Financials are based on the most recent Mortgage that was taken out on this home.Purchase Details
Home Financials for this Owner
Home Financials are based on the most recent Mortgage that was taken out on this home.Purchase Details
Home Financials for this Owner
Home Financials are based on the most recent Mortgage that was taken out on this home.Purchase Details
Home Financials for this Owner
Home Financials are based on the most recent Mortgage that was taken out on this home.Purchase Details
Home Financials for this Owner
Home Financials are based on the most recent Mortgage that was taken out on this home.Purchase Details
Purchase Details
Similar Homes in West Warwick, RI
Home Values in the Area
Average Home Value in this Area
Purchase History
| Date | Type | Sale Price | Title Company |
|---|---|---|---|
| Warranty Deed | $370,000 | None Available | |
| Warranty Deed | $228,000 | -- | |
| Warranty Deed | $138,000 | -- | |
| Not Resolvable | $135,000 | -- | |
| Foreclosure Deed | $104,300 | -- | |
| Deed | $275,000 | -- | |
| Deed | $101,000 | -- |
Mortgage History
| Date | Status | Loan Amount | Loan Type |
|---|---|---|---|
| Open | $333,000 | Purchase Money Mortgage | |
| Previous Owner | $232,902 | VA | |
| Previous Owner | $178,000 | Purchase Money Mortgage | |
| Previous Owner | $132,554 | FHA |
Property History
| Date | Event | Price | Change | Sq Ft Price |
|---|---|---|---|---|
| 09/02/2022 09/02/22 | Sold | $370,000 | +1.4% | $213 / Sq Ft |
| 08/08/2022 08/08/22 | Pending | -- | -- | -- |
| 07/23/2022 07/23/22 | For Sale | $364,900 | +59.3% | $210 / Sq Ft |
| 08/03/2017 08/03/17 | Sold | $229,000 | +4.1% | $132 / Sq Ft |
| 07/04/2017 07/04/17 | Pending | -- | -- | -- |
| 05/16/2017 05/16/17 | For Sale | $219,900 | +62.9% | $127 / Sq Ft |
| 12/03/2012 12/03/12 | Sold | $135,000 | +36.4% | $68 / Sq Ft |
| 11/03/2012 11/03/12 | Pending | -- | -- | -- |
| 05/11/2012 05/11/12 | For Sale | $99,000 | -- | $50 / Sq Ft |
Tax History Compared to Growth
Tax History
| Year | Tax Paid | Tax Assessment Tax Assessment Total Assessment is a certain percentage of the fair market value that is determined by local assessors to be the total taxable value of land and additions on the property. | Land | Improvement |
|---|---|---|---|---|
| 2024 | $5,203 | $278,400 | $82,200 | $196,200 |
| 2023 | $5,100 | $278,400 | $82,200 | $196,200 |
| 2022 | $5,022 | $278,400 | $82,200 | $196,200 |
| 2021 | $5,053 | $219,700 | $68,500 | $151,200 |
| 2020 | $5,053 | $219,700 | $68,500 | $151,200 |
| 2019 | $6,442 | $219,700 | $68,500 | $151,200 |
| 2018 | $4,548 | $175,100 | $71,300 | $103,800 |
| 2017 | $4,531 | $172,200 | $71,300 | $100,900 |
| 2016 | $4,450 | $172,200 | $71,300 | $100,900 |
| 2015 | $3,980 | $153,300 | $71,300 | $82,000 |
| 2014 | $973 | $153,300 | $71,300 | $82,000 |
Agents Affiliated with this Home
-

Seller's Agent in 2022
Michael Harrison
Williams & Stuart Real Estate
(401) 996-7153
4 in this area
82 Total Sales
-
Y
Buyer's Agent in 2022
Yohanny Mercedes
Bani Properties
(401) 692-5568
1 in this area
14 Total Sales
-

Seller's Agent in 2017
Lisa Jester
RI Real Estate Services
(401) 996-4928
2 in this area
55 Total Sales
-
A
Buyer's Agent in 2017
Ann Carroccia
HomeSmart Professionals
3 Total Sales
-

Seller's Agent in 2012
Robert Crudale
RE/MAX Real Estate Center
(401) 580-4080
59 Total Sales
Map
Source: State-Wide MLS
MLS Number: 1316262
APN: WWAR-000013-000722-000000
- 2 Freemont St
- 17 Cedar Dr
- 9 Bayberry Dr
- 15 Ponderosa Dr
- 3 June Ct
- 12 Spring St
- 30 Birchwood Ln
- 25 School St
- 64 Kristee Cir
- 69 Kristee Cir
- 40 E Greenwich Ave
- 110 Lockwood St
- 8 Orchard St
- 178 E Greenwich Ave
- 83 Quaker Dr
- 80 Silverwood Ln
- 16 Ontario St
- 75 Esmond St Unit 2B
- 51 Old Carriage Rd
- 565 Quaker Ln Unit 101
