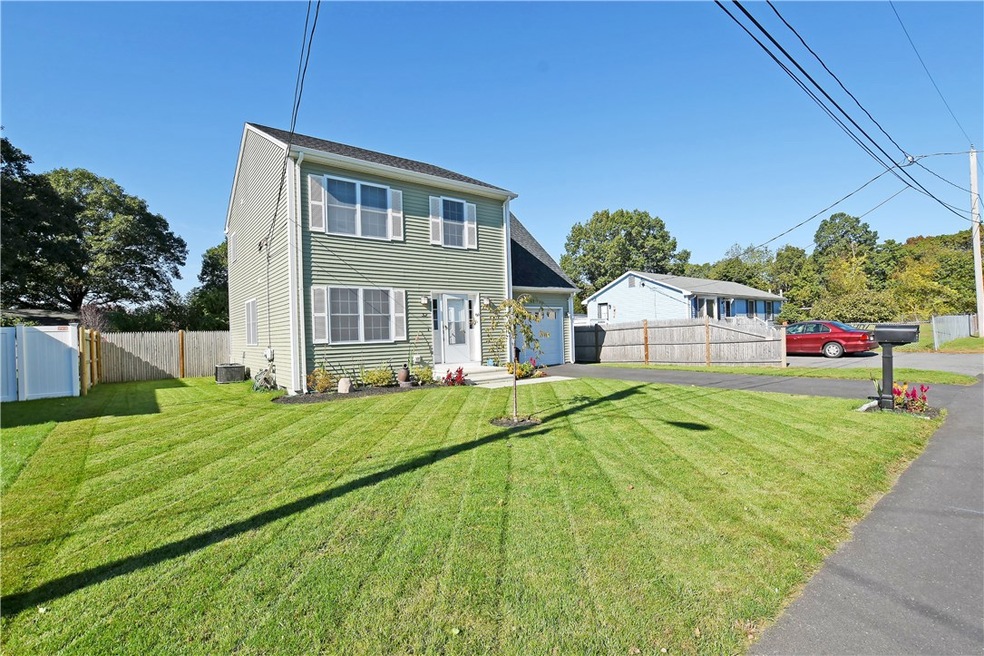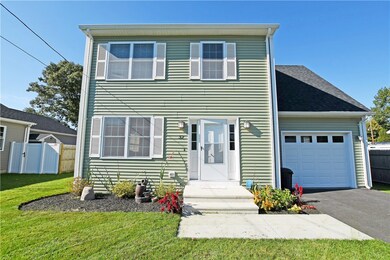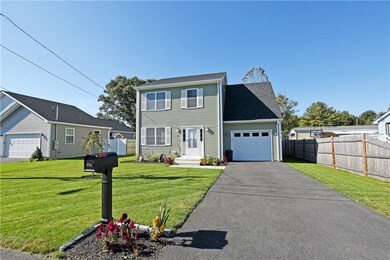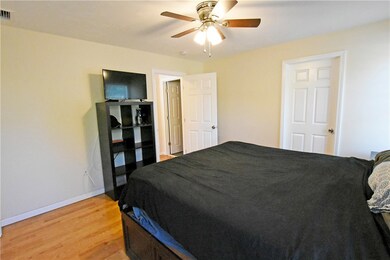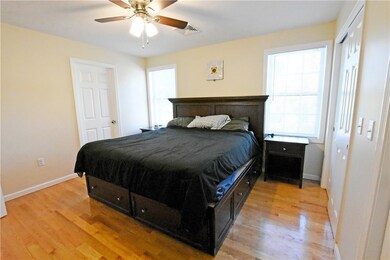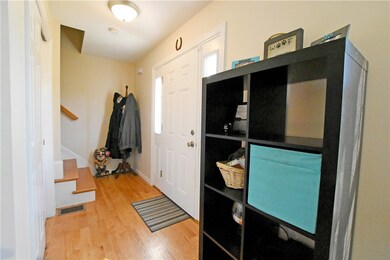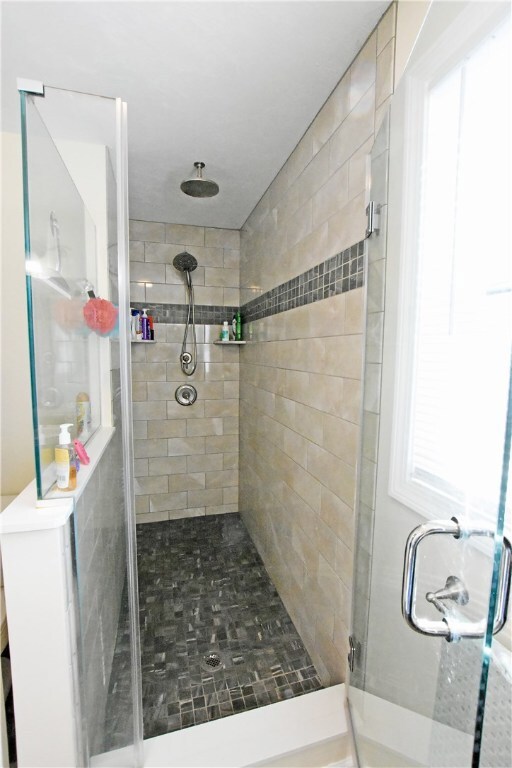
32 Hudson St Pawtucket, RI 02861
Darlington NeighborhoodHighlights
- Golf Course Community
- Wood Flooring
- Storm Windows
- Colonial Architecture
- 1 Car Attached Garage
- <<tubWithShowerToken>>
About This Home
As of June 2024Beautiful, 1-year-old, Colonial located minutes away from the train, highway, and shopping. This home has generously sized rooms and an open floor plan, perfect for entertaining. Boasting granite counters and stainless appliances open to the dining area and family room. Gleaming Hardwoods thought. Oversized master bedroom suite with 2 large his and hers closets nice walk-in shower. Three generously sized rooms and full bath. Great deck off the kitchen overlooking the fenced in yard. A superior lot on a cul-de-sac.
Last Agent to Sell the Property
Dream Living Realty LLC License #REB.0018861 Listed on: 01/16/2019
Last Buyer's Agent
Dream Living Realty LLC License #REB.0018861 Listed on: 01/16/2019
Home Details
Home Type
- Single Family
Est. Annual Taxes
- $5,185
Year Built
- Built in 2017
Lot Details
- 6,078 Sq Ft Lot
Parking
- 1 Car Attached Garage
- Driveway
Home Design
- Colonial Architecture
- Combination Foundation
- Vinyl Siding
- Concrete Perimeter Foundation
- Plaster
Interior Spaces
- 1,476 Sq Ft Home
- 2-Story Property
Kitchen
- <<OvenToken>>
- Range<<rangeHoodToken>>
- Dishwasher
Flooring
- Wood
- Ceramic Tile
Bedrooms and Bathrooms
- 3 Bedrooms
- <<tubWithShowerToken>>
Laundry
- Laundry Room
- Dryer
- Washer
Unfinished Basement
- Basement Fills Entire Space Under The House
- Interior and Exterior Basement Entry
Home Security
- Storm Windows
- Storm Doors
Utilities
- Forced Air Heating and Cooling System
- Heating System Uses Gas
- 100 Amp Service
- Gas Water Heater
- Cable TV Available
Listing and Financial Details
- Tax Lot 587
- Assessor Parcel Number 32HUDSONSTPAWT
Community Details
Overview
- Darlington Subdivision
Amenities
- Shops
- Public Transportation
Recreation
- Golf Course Community
Ownership History
Purchase Details
Home Financials for this Owner
Home Financials are based on the most recent Mortgage that was taken out on this home.Purchase Details
Home Financials for this Owner
Home Financials are based on the most recent Mortgage that was taken out on this home.Similar Homes in Pawtucket, RI
Home Values in the Area
Average Home Value in this Area
Purchase History
| Date | Type | Sale Price | Title Company |
|---|---|---|---|
| Warranty Deed | $345,000 | -- | |
| Warranty Deed | $272,225 | -- |
Mortgage History
| Date | Status | Loan Amount | Loan Type |
|---|---|---|---|
| Open | $515,490 | FHA | |
| Closed | $15,000 | Second Mortgage Made To Cover Down Payment | |
| Closed | $343,700 | Stand Alone Refi Refinance Of Original Loan | |
| Closed | $349,956 | VA | |
| Closed | $345,000 | VA | |
| Closed | $345,000 | VA | |
| Previous Owner | $129,225 | Purchase Money Mortgage |
Property History
| Date | Event | Price | Change | Sq Ft Price |
|---|---|---|---|---|
| 06/28/2024 06/28/24 | Sold | $525,000 | +5.0% | $363 / Sq Ft |
| 05/21/2024 05/21/24 | Pending | -- | -- | -- |
| 04/09/2024 04/09/24 | For Sale | $499,900 | +44.9% | $346 / Sq Ft |
| 06/06/2019 06/06/19 | Sold | $345,000 | -4.1% | $234 / Sq Ft |
| 05/07/2019 05/07/19 | Pending | -- | -- | -- |
| 01/16/2019 01/16/19 | For Sale | $359,900 | +32.2% | $244 / Sq Ft |
| 07/18/2017 07/18/17 | Sold | $272,225 | +2.7% | $184 / Sq Ft |
| 06/18/2017 06/18/17 | Pending | -- | -- | -- |
| 11/30/2016 11/30/16 | For Sale | $265,000 | -- | $180 / Sq Ft |
Tax History Compared to Growth
Tax History
| Year | Tax Paid | Tax Assessment Tax Assessment Total Assessment is a certain percentage of the fair market value that is determined by local assessors to be the total taxable value of land and additions on the property. | Land | Improvement |
|---|---|---|---|---|
| 2024 | $4,892 | $396,400 | $148,500 | $247,900 |
| 2023 | $5,636 | $332,700 | $90,700 | $242,000 |
| 2022 | $5,516 | $332,700 | $90,700 | $242,000 |
| 2021 | $5,516 | $332,700 | $90,700 | $242,000 |
| 2020 | $5,381 | $257,600 | $79,000 | $178,600 |
| 2019 | $5,381 | $257,600 | $79,000 | $178,600 |
| 2018 | $5,185 | $257,600 | $79,000 | $178,600 |
| 2017 | $1,477 | $65,000 | $65,000 | $0 |
| 2016 | $1,423 | $65,000 | $65,000 | $0 |
Agents Affiliated with this Home
-
B
Seller's Agent in 2024
Bryan Quinlan
Keller Williams Leading Edge
(401) 215-7582
5 in this area
108 Total Sales
-
Damien Johnson

Buyer's Agent in 2024
Damien Johnson
Littleton Realty Group
(617) 800-5303
1 in this area
5 Total Sales
-
Joyce Teixeira

Seller's Agent in 2019
Joyce Teixeira
Dream Living Realty LLC
(401) 323-2715
20 in this area
162 Total Sales
-
Kathleen Coutu

Seller's Agent in 2017
Kathleen Coutu
CENTURY 21 Stachurski Agency
(401) 474-9750
44 in this area
115 Total Sales
Map
Source: State-Wide MLS
MLS Number: 1213138
APN: PAWT-000003-000000-000587
- 2 Deming St
- 822 Cottage St
- 54 Burgess St Unit 1
- 0 Cedarbrook Rd
- 1346 Newport Ave
- 1346 Newport Ave Unit D-11
- 1346 Newport Ave Unit C-05
- 52 Lanesboro St
- 548 Kenyon Ave Unit 27
- 57 Bloodgood St
- 46 Bloodgood St
- 476 Grand Ave
- 90 County St
- 99 Draper St
- 116 George Ide Dr
- 35 Maplecrest Dr
- 23 Revere St
- 114 Arland Dr
- 1362 Newport Ave
- 71 Julian St
