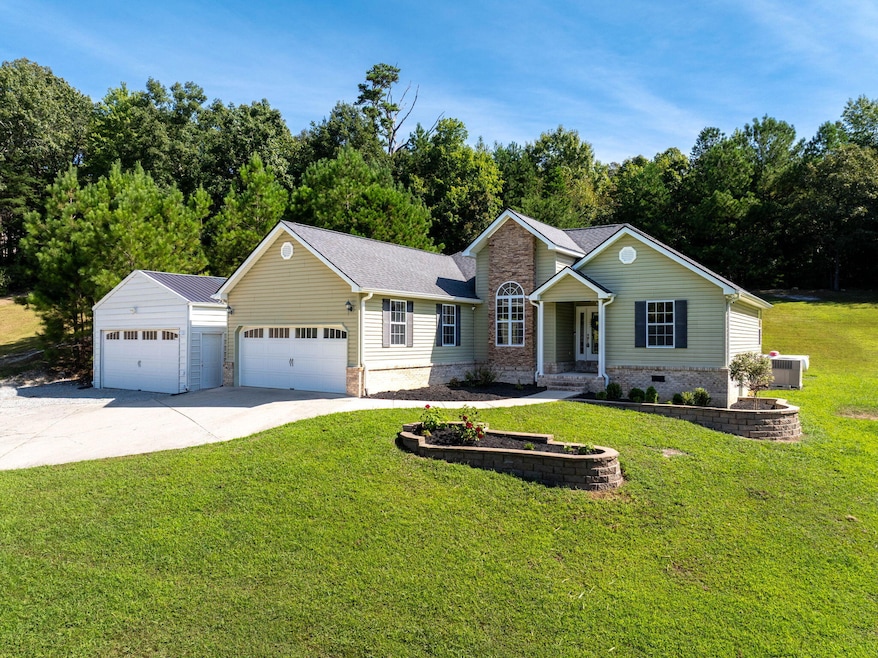**Peaceful, Private & Move-In Ready!** This beautifully updated 3 bedroom, 2 bath home, sits on a quiet 1-acre lot, where you can enjoy deer, birds, and more right from your newly stained covered back porch. Inside, you'll find a split floor plan with gleaming hardwood floors, tall ceilings, abundant natural light, and inviting spaces perfect for everyday living or entertaining.
The kitchen offers an eat-in dining area plus a large formal dining room—ideal for hosting family and friends. For those who need extra room, the oversized detached 2-car garage makes a fantastic workshop, hobby space, or additional storage.
Pride of ownership shines throughout, with exceptional care shown in every detail. Peace of mind comes built in: the seller just installed a new roof, fully encapsulated the crawlspace with dehumidifier and sump pump (lifetime warranty with AFS), and added modern upgrades like a reverse osmosis water filtration system, whole-home water softener, and on-demand hot water at the kitchen sink.
Surrounded by beautiful landscaping and thoughtful updates inside and out, this home truly checks all the boxes, including being zoned for the much sought after Heritage School system. Don't wait—schedule your showing today!







