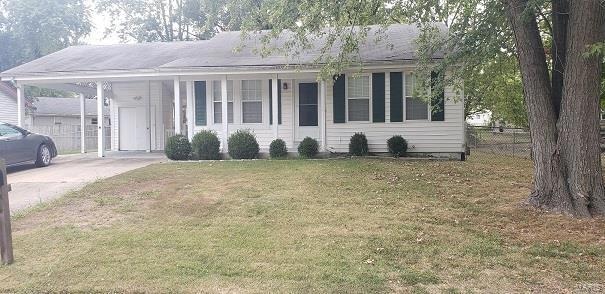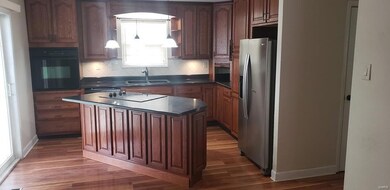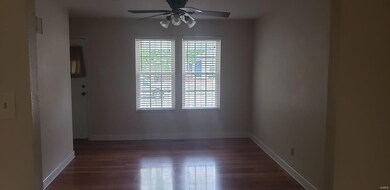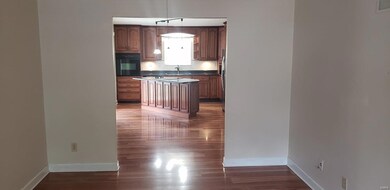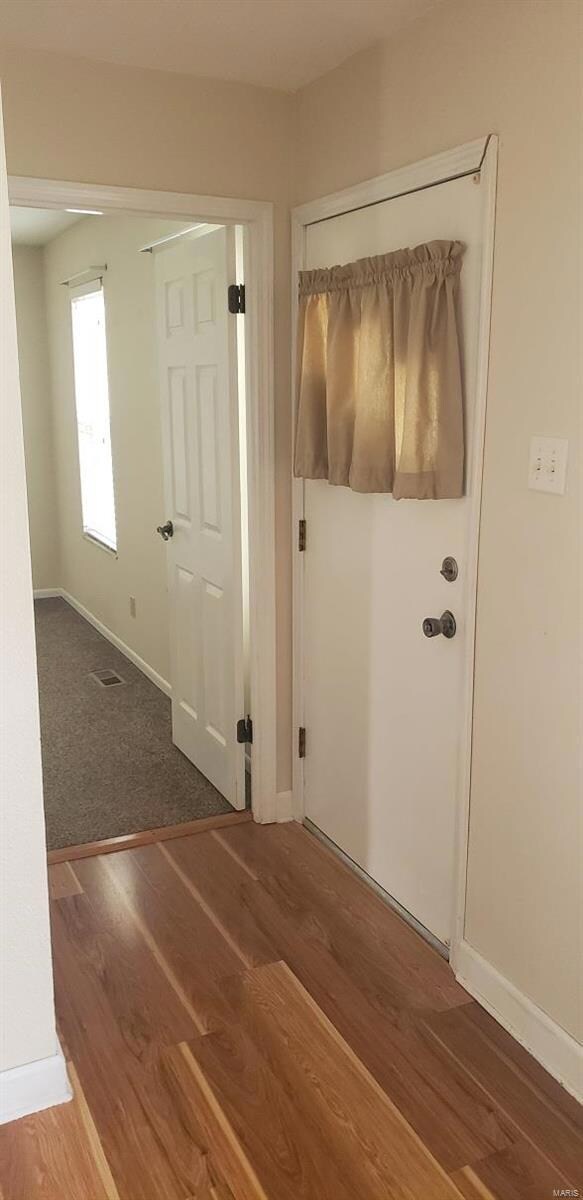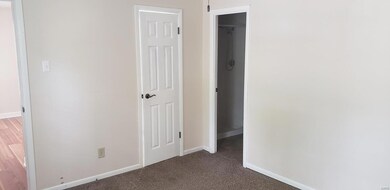
32 Huntsman Trail Saint Peters, MO 63376
Highlights
- Center Hall Plan
- Traditional Architecture
- Storm Windows
- Progress South Elementary School Rated A
- Oversized Parking
- Living Room
About This Home
As of November 20243 BR, 2 BA ranch, Enjoy a fantastic St. Peters location near the restaurants, shops and services on Hwy K. Home has vinyl siding, enclosed fascia and soffits, w/2 car oversized car port with coverd back patio. The back yard is level with privacy fencing and plenty of room. Home features laminate flooring in Kitchen, Dining and Living rooms. Gourmet kitchen island has "eat-in" top and all appliances are included. Vinyl windows through out including all window treatments and 6 panel doors. Lower level is unfinished and ready for you to put your stamp on it. Minutes from the schools, shopping, Church - excellent location, check it out! Home is "move-in" ready!
Last Agent to Sell the Property
Lauralei Properties, LLC License #2002026212 Listed on: 10/16/2024
Home Details
Home Type
- Single Family
Est. Annual Taxes
- $2,177
Year Built
- Built in 1975
Lot Details
- 9,082 Sq Ft Lot
- Wood Fence
- Chain Link Fence
Home Design
- Traditional Architecture
- Vinyl Siding
Interior Spaces
- 1,050 Sq Ft Home
- 1-Story Property
- Insulated Windows
- Sliding Doors
- Six Panel Doors
- Center Hall Plan
- Living Room
- Unfinished Basement
- Basement Fills Entire Space Under The House
- Storm Windows
Kitchen
- Electric Cooktop
- Microwave
- Dishwasher
- Disposal
Flooring
- Carpet
- Laminate
- Vinyl
Bedrooms and Bathrooms
- 3 Bedrooms
- 2 Full Bathrooms
Parking
- 2 Carport Spaces
- Oversized Parking
Schools
- Progress South Elem. Elementary School
- Ft. Zumwalt South Middle School
- Ft. Zumwalt South High School
Additional Features
- Shed
- Forced Air Heating System
Listing and Financial Details
- Assessor Parcel Number 2-0061-4965-00-0174.0000000
Ownership History
Purchase Details
Home Financials for this Owner
Home Financials are based on the most recent Mortgage that was taken out on this home.Purchase Details
Purchase Details
Purchase Details
Home Financials for this Owner
Home Financials are based on the most recent Mortgage that was taken out on this home.Similar Homes in the area
Home Values in the Area
Average Home Value in this Area
Purchase History
| Date | Type | Sale Price | Title Company |
|---|---|---|---|
| Warranty Deed | -- | Investors Title Company | |
| Quit Claim Deed | -- | None Available | |
| Warranty Deed | $92,500 | Ort | |
| Interfamily Deed Transfer | -- | None Available |
Mortgage History
| Date | Status | Loan Amount | Loan Type |
|---|---|---|---|
| Open | $163,987 | New Conventional | |
| Previous Owner | $121,500 | New Conventional | |
| Previous Owner | $65,000 | Fannie Mae Freddie Mac |
Property History
| Date | Event | Price | Change | Sq Ft Price |
|---|---|---|---|---|
| 11/20/2024 11/20/24 | Sold | -- | -- | -- |
| 10/19/2024 10/19/24 | Pending | -- | -- | -- |
| 10/16/2024 10/16/24 | For Sale | $235,000 | -- | $224 / Sq Ft |
| 10/16/2024 10/16/24 | Off Market | -- | -- | -- |
Tax History Compared to Growth
Tax History
| Year | Tax Paid | Tax Assessment Tax Assessment Total Assessment is a certain percentage of the fair market value that is determined by local assessors to be the total taxable value of land and additions on the property. | Land | Improvement |
|---|---|---|---|---|
| 2023 | $2,177 | $35,684 | $0 | $0 |
| 2022 | $1,925 | $29,386 | $0 | $0 |
| 2021 | $1,924 | $29,386 | $0 | $0 |
| 2020 | $1,765 | $26,067 | $0 | $0 |
| 2019 | $1,759 | $26,067 | $0 | $0 |
| 2018 | $1,575 | $22,330 | $0 | $0 |
| 2017 | $1,567 | $22,330 | $0 | $0 |
| 2016 | $1,443 | $20,532 | $0 | $0 |
| 2015 | $1,337 | $20,532 | $0 | $0 |
| 2014 | $1,358 | $20,347 | $0 | $0 |
Agents Affiliated with this Home
-
Laura Ludwig

Seller's Agent in 2024
Laura Ludwig
Lauralei Properties, LLC
(314) 503-1186
12 in this area
277 Total Sales
-
Bryan Kelsey

Buyer's Agent in 2024
Bryan Kelsey
EXP Realty, LLC
(314) 718-2785
2 in this area
87 Total Sales
Map
Source: MARIS MLS
MLS Number: MIS24065452
APN: 2-0061-4965-00-0174.0000000
- 1 Wild Deer Ln
- 1918 Lunenburg Dr
- 18 Santa Fe Trail Ct
- 190 Abington Dr
- 5 Oak Bluff Dr
- 111 Aspencade Cir
- 17 Santa Fe Trail Ct
- 14 Belgian Trail
- 101 Aspencade Cir
- 2 Pearview Ct
- 122 Tennessee Walker Way
- 7 Park City Ct
- 26 Patriarch Ct
- 2 Barrington Dr
- 22 Hillcrest Estates Ln
- 1705 Belleau Wood Dr
- 4 Aken Ct
- 26 Winding Trails Cir
- 24 Winding Trails Cir
- 25 Jacobs Ct W
