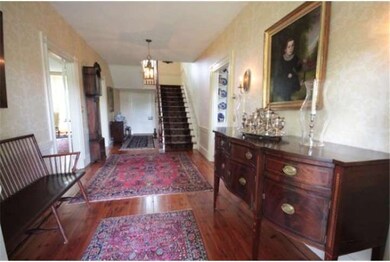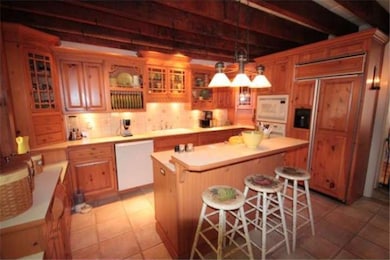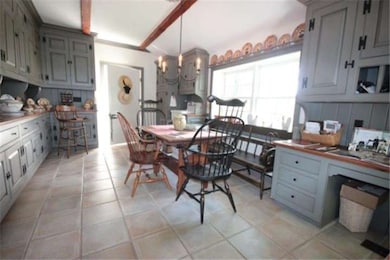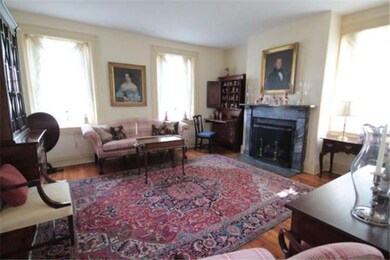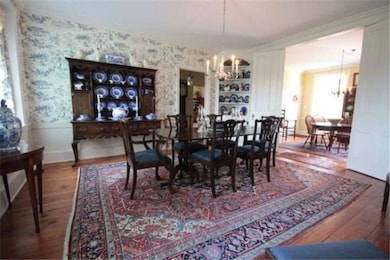
32 Hutchinson Rd Allentown, NJ 08501
Upper Freehold Township NeighborhoodEstimated Value: $1,199,000 - $2,567,495
Highlights
- In Ground Pool
- 33 Acre Lot
- Barn or Farm Building
- Allentown High School Rated A-
- Colonial Architecture
- Marble Flooring
About This Home
As of May 2013A truly spectacular fully restored Robert Woodward Federal Farmhouse and horse farm built in the early 19th century situated on 33 acres in Upper Freehold Twp. The completely updated main home features 6 bdrms, 5 full-2 half baths, 5 fireplaces and oversized 4 car garage. You'll be delighted as you walk through this beautifully crafted home. From the cozy country kitchen to the Williamsburg morning room featuring custom cabinetry replicated from a VA plantation and majestic views of the architecturally designed Williamsburg boxwood garden to a separate breakfast room, lovely formal double sized parlor with 2 fireplaces, a family room on the main level and 2nd family room on the 2nd level, master bedroom with FP, 5 additional bdrms and a spacious 1 bdrm guest quarters/apt located above the garage. The impeccable horse barn has 19 stalls and 13 paddocks for perfect grazing. Beautifully landscaped with an in-ground, heated gunite pool. Sit back, relax and enjoy the stunning setting of this truly magnificent home
Last Agent to Sell the Property
RE/MAX of Princeton License #9483422 Listed on: 06/21/2012

Home Details
Home Type
- Single Family
Est. Annual Taxes
- $16,054
Year Built
- Built in 1815 | Remodeled in 2008
Lot Details
- 33 Acre Lot
- South Facing Home
- Irregular Lot
- Sprinkler System
- Back, Front, and Side Yard
- Property is in good condition
- Property is zoned AR
Parking
- 4 Car Detached Garage
- 3 Open Parking Spaces
- Driveway
Home Design
- Colonial Architecture
- Brick Exterior Construction
- Stone Foundation
- Pitched Roof
- Wood Roof
- Wood Siding
Interior Spaces
- 5,100 Sq Ft Home
- Property has 3 Levels
- Beamed Ceilings
- Ceiling height of 9 feet or more
- Ceiling Fan
- Marble Fireplace
- Brick Fireplace
- Replacement Windows
- Bay Window
- Family Room
- Living Room
- Dining Room
- Laundry on upper level
- Attic
Kitchen
- Butlers Pantry
- Built-In Self-Cleaning Oven
- Cooktop
- Dishwasher
- Kitchen Island
Flooring
- Wood
- Wall to Wall Carpet
- Marble
- Tile or Brick
Bedrooms and Bathrooms
- 6 Bedrooms
- En-Suite Primary Bedroom
- En-Suite Bathroom
- In-Law or Guest Suite
- 7 Bathrooms
- Whirlpool Bathtub
- Walk-in Shower
Unfinished Basement
- Basement Fills Entire Space Under The House
- Exterior Basement Entry
- Drainage System
- Laundry in Basement
Home Security
- Home Security System
- Fire Sprinkler System
Outdoor Features
- In Ground Pool
- Patio
- Shed
- Porch
Schools
- Allentown High School
Utilities
- Forced Air Heating and Cooling System
- Cooling System Utilizes Bottled Gas
- Heating System Uses Propane
- Programmable Thermostat
- Underground Utilities
- 200+ Amp Service
- Water Treatment System
- Well
- Propane Water Heater
- On Site Septic
- Cable TV Available
Additional Features
- Energy-Efficient Appliances
- Barn or Farm Building
Community Details
- No Home Owners Association
- Cream Ridge Subdivision
Listing and Financial Details
- Tax Lot 00004
- Assessor Parcel Number 51-00052-00004
Ownership History
Purchase Details
Home Financials for this Owner
Home Financials are based on the most recent Mortgage that was taken out on this home.Purchase Details
Purchase Details
Home Financials for this Owner
Home Financials are based on the most recent Mortgage that was taken out on this home.Similar Home in Allentown, NJ
Home Values in the Area
Average Home Value in this Area
Purchase History
| Date | Buyer | Sale Price | Title Company |
|---|---|---|---|
| Gifford Stephen A | $1,750,000 | Agent For Westcor Land Title | |
| The Township Of Upper Freehold | $362,399 | None Available | |
| Fatigati Frank | $585,000 | -- |
Mortgage History
| Date | Status | Borrower | Loan Amount |
|---|---|---|---|
| Open | Gifford Stephen A | $1,225,000 | |
| Previous Owner | Fatigati Frank R | $750,000 | |
| Previous Owner | Fatigati Frank | $585,000 |
Property History
| Date | Event | Price | Change | Sq Ft Price |
|---|---|---|---|---|
| 05/30/2013 05/30/13 | Sold | $1,750,000 | -10.3% | $343 / Sq Ft |
| 03/20/2013 03/20/13 | Pending | -- | -- | -- |
| 11/12/2012 11/12/12 | Price Changed | $1,950,000 | -7.1% | $382 / Sq Ft |
| 06/21/2012 06/21/12 | For Sale | $2,100,000 | -- | $412 / Sq Ft |
Tax History Compared to Growth
Tax History
| Year | Tax Paid | Tax Assessment Tax Assessment Total Assessment is a certain percentage of the fair market value that is determined by local assessors to be the total taxable value of land and additions on the property. | Land | Improvement |
|---|---|---|---|---|
| 2024 | $23,192 | $1,085,800 | $180,200 | $905,600 |
| 2023 | $23,192 | $1,044,200 | $180,000 | $864,200 |
| 2022 | $21,141 | $974,900 | $140,000 | $834,900 |
| 2021 | $21,141 | $871,800 | $125,100 | $746,700 |
| 2020 | $20,541 | $850,900 | $125,100 | $725,800 |
| 2019 | $20,195 | $842,500 | $125,100 | $717,400 |
| 2018 | $19,683 | $809,000 | $125,100 | $683,900 |
| 2017 | $15,746 | $655,800 | $125,000 | $530,800 |
| 2016 | $15,283 | $644,300 | $125,000 | $519,300 |
| 2015 | $15,202 | $647,700 | $150,000 | $497,700 |
| 2014 | $17,302 | $742,900 | $140,000 | $602,900 |
Agents Affiliated with this Home
-
Joe DeLorenzo

Seller's Agent in 2013
Joe DeLorenzo
RE/MAX
(609) 635-0714
1 in this area
171 Total Sales
Map
Source: Bright MLS
MLS Number: 1004033800
APN: 51-00052-0000-00004
- 4 Lee Ct
- 18 Province Line Rd
- 202 Jacobstown New Egypt Rd Unit 56
- 229 and 225 Jacobstown New Egypt Rd
- 80 Churchill Blvd
- 70 Churchill Blvd
- 194 Jacobstown New Egypt Rd Unit 2
- 194 Jacobstown New Egypt Rd Unit 1
- 116 Churchill Blvd
- 3 Canterbury Rd
- 78 Churchill Blvd
- 1 Canterbury Rd
- 7 Canterbury Rd
- 5 Canterbury Rd
- 154 Monmouth Rd
- 6 Marc Ln
- 18 Chepstow Rd
- 59 Jacobstown New Egypt Rd
- 3 Eleanor Dr
- 32 Belmont Rd
- 32 Hutchinson Rd
- 35 Hutchinson Rd
- 37 Hutchinson Rd
- 27 Hutchinson Rd
- 39 Hutchinson Rd
- 24 Hutchinson Rd
- 235 Province Line Rd
- 596 Province Line Rd
- 209 Province Line Rd
- 209 Province Line Rd
- 243 Province Line Rd
- 22 Hutchinson Rd
- 286 Province Line Rd
- 195 Province Line Rd
- 249 Province Line Rd
- 284 Province Line Rd
- 20 Hutchinson Rd
- 201 Province Line Rd
- 627 Hanover Dr
- 634 Hanover Dr

