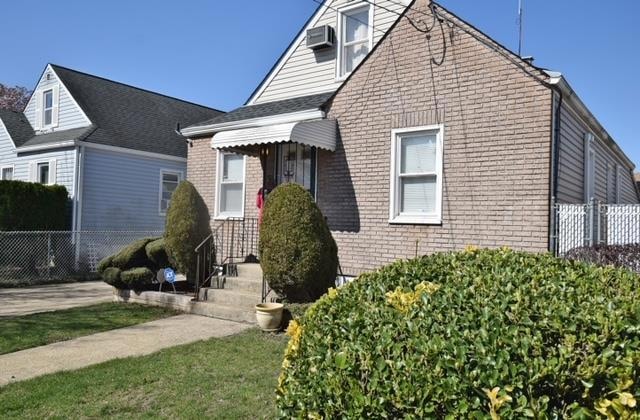
32 Jacob St Elmont, NY 11003
Elmont NeighborhoodHighlights
- Cape Cod Architecture
- Main Floor Primary Bedroom
- Eat-In Kitchen
- Wood Flooring
- Covered patio or porch
- En-Suite Primary Bedroom
About This Home
As of May 2025Charming four bedroom cape with eat-in kitchen and living room. All freshly painted, ready for you to move right in. Finished basement with plenty of storage and space to relax. Large yard and patio. Perfect for entertaining.
Last Agent to Sell the Property
Realty Connect USA LLC Brokerage Email: debpascale5100@gmail.com License #40PA1030009 Listed on: 04/03/2025

Home Details
Home Type
- Single Family
Est. Annual Taxes
- $10,335
Year Built
- Built in 1949
Home Design
- Cape Cod Architecture
- Brick Exterior Construction
- Frame Construction
- Vinyl Siding
Interior Spaces
- 1,075 Sq Ft Home
- Ceiling Fan
- Window Screens
- Unfinished Basement
Kitchen
- Eat-In Kitchen
- Gas Oven
Flooring
- Wood
- Carpet
Bedrooms and Bathrooms
- 4 Bedrooms
- Primary Bedroom on Main
- En-Suite Primary Bedroom
- 1 Full Bathroom
Laundry
- Dryer
- Washer
Schools
- Contact Agent Elementary School
- Sewanhaka High Middle School
- Sewanhaka High School
Utilities
- Ductless Heating Or Cooling System
- Forced Air Heating System
- Heating System Uses Oil
- Baseboard Heating
- Cable TV Available
Additional Features
- Covered patio or porch
- Fenced
Similar Homes in Elmont, NY
Home Values in the Area
Average Home Value in this Area
Property History
| Date | Event | Price | Change | Sq Ft Price |
|---|---|---|---|---|
| 05/22/2025 05/22/25 | Sold | $675,000 | -3.4% | $628 / Sq Ft |
| 04/23/2025 04/23/25 | Pending | -- | -- | -- |
| 04/03/2025 04/03/25 | For Sale | $699,000 | -- | $650 / Sq Ft |
Tax History Compared to Growth
Tax History
| Year | Tax Paid | Tax Assessment Tax Assessment Total Assessment is a certain percentage of the fair market value that is determined by local assessors to be the total taxable value of land and additions on the property. | Land | Improvement |
|---|---|---|---|---|
| 2024 | $3,522 | $393 | $213 | $180 |
| 2023 | $8,881 | $393 | $213 | $180 |
| 2022 | $8,881 | $393 | $213 | $180 |
| 2021 | $11,920 | $385 | $208 | $177 |
| 2020 | $9,666 | $655 | $525 | $130 |
| 2019 | $9,859 | $655 | $525 | $130 |
| 2018 | $9,291 | $655 | $0 | $0 |
| 2017 | $5,082 | $655 | $525 | $130 |
| 2016 | $8,426 | $655 | $525 | $130 |
| 2015 | $3,108 | $655 | $525 | $130 |
| 2014 | $3,108 | $655 | $525 | $130 |
| 2013 | $2,915 | $655 | $525 | $130 |
Agents Affiliated with this Home
-
Debra Pascale
D
Seller's Agent in 2025
Debra Pascale
Realty Connect USA LLC
(516) 558-0092
7 Total Sales
-
Gaurav Kerney

Buyer's Agent in 2025
Gaurav Kerney
RE/MAX Luxe
(718) 969-0444
8 Total Sales
Map
Source: OneKey® MLS
MLS Number: 844206
APN: 2089-32-464-00-0033-0
- 35 Franklin St
- 107 Jacob St
- 29 Belmont Blvd
- 1668 Atherton Ave
- 130 Franklin St
- 11 Belmont Blvd
- 23 Lincoln St
- 1730 Atherton Ave
- 129 Terrace Ave
- 110 Terrace Ave
- 83 Hillsboro Ave
- 25 Virginia Dr
- 98 Hillsboro Ave
- 129 Stewart St
- 146 Terrace Ave
- 91 Rockmart Ave
- 74 Lehrer Ave
- 208 Benson Ave
- 189 Terrace Ave
- 201 Benson Ave
